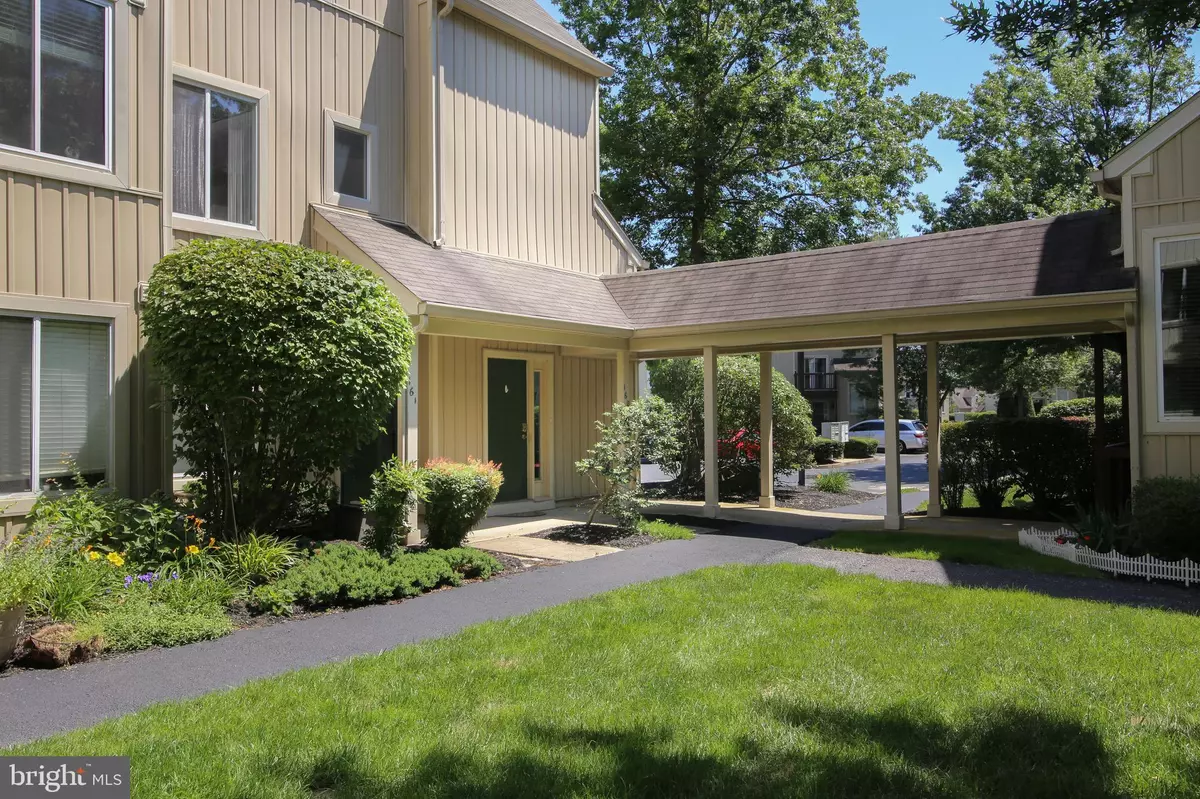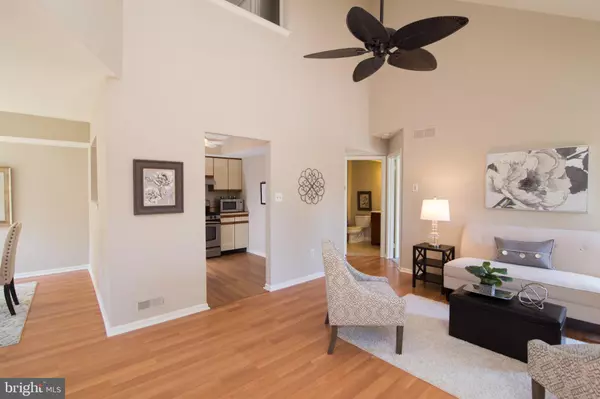$155,500
$159,999
2.8%For more information regarding the value of a property, please contact us for a free consultation.
160 WOODLAKE DR Marlton, NJ 08053
2 Beds
2 Baths
1,297 SqFt
Key Details
Sold Price $155,500
Property Type Condo
Sub Type Condo/Co-op
Listing Status Sold
Purchase Type For Sale
Square Footage 1,297 sqft
Price per Sqft $119
Subdivision Kings Grant
MLS Listing ID NJBL349602
Sold Date 07/25/19
Style Contemporary
Bedrooms 2
Full Baths 2
Condo Fees $216/mo
HOA Y/N N
Abv Grd Liv Area 1,297
Originating Board BRIGHT
Year Built 1988
Annual Tax Amount $4,659
Tax Year 2019
Lot Dimensions 0.00 x 0.00
Property Description
Lovely 2 bedroom and 2 full bath condo in Kings Grant move in ready. Home has just been freshly painted throughout with decorative neutral greige color and brand-new gray carpet!First floor offers: Expansive great room with laminate flooring, soaring cathedral ceilings and decorative fan. Separate dining room with updated lighting fixture and pass through to kitchen. Kitchen has stainless appliances and gas range. The first-floor master bedroom is large in size and the walk-in closet will not disappoint with custom closet organizer. The first-floor full bath includes: Upgraded vanity, lighting, mirror, and tiled tub. Laundry room is also conveniently located on this level.Upstairs you will find: Massive second bedroom, an additional full bath and another gigantic custom closet!This unit has a great location and opens to the courtyard. The Kings Grant lifestyle amenities include: Pool & Swim club membership, Lakes, Fishing and Nature Trails, Tennis courts, Basketball courts, Softball field, Volleyball courts, Hockey rink and Playgrounds. Schedule your visit to tour this turnkey home!
Location
State NJ
County Burlington
Area Evesham Twp (20313)
Zoning RD-1
Rooms
Other Rooms Dining Room, Primary Bedroom, Bedroom 2, Kitchen, Great Room
Main Level Bedrooms 1
Interior
Heating Forced Air
Cooling Central A/C
Heat Source Natural Gas
Exterior
Amenities Available Community Center, Exercise Room, Pool - Outdoor
Water Access N
Accessibility None
Garage N
Building
Story 2
Sewer Public Sewer
Water Public
Architectural Style Contemporary
Level or Stories 2
Additional Building Above Grade, Below Grade
New Construction N
Schools
School District Evesham Township
Others
HOA Fee Include Common Area Maintenance,Ext Bldg Maint,Lawn Maintenance
Senior Community No
Tax ID 13-00051 48-00001-C0164
Ownership Condominium
Special Listing Condition Standard
Read Less
Want to know what your home might be worth? Contact us for a FREE valuation!

Our team is ready to help you sell your home for the highest possible price ASAP

Bought with Deborah A Sabel • Long & Foster Real Estate, Inc.
GET MORE INFORMATION





