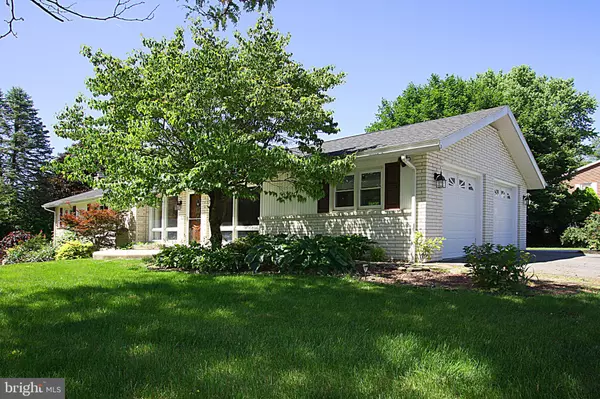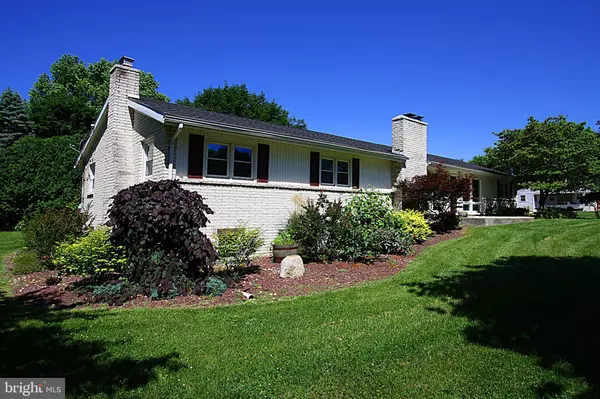$273,900
$269,900
1.5%For more information regarding the value of a property, please contact us for a free consultation.
11808 CHERYL DR Hagerstown, MD 21742
3 Beds
3 Baths
2,571 SqFt
Key Details
Sold Price $273,900
Property Type Single Family Home
Sub Type Detached
Listing Status Sold
Purchase Type For Sale
Square Footage 2,571 sqft
Price per Sqft $106
Subdivision Sunset Acres
MLS Listing ID MDWA165496
Sold Date 07/25/19
Style Ranch/Rambler
Bedrooms 3
Full Baths 2
Half Baths 1
HOA Y/N N
Abv Grd Liv Area 1,323
Originating Board BRIGHT
Year Built 1964
Annual Tax Amount $1,707
Tax Year 2019
Lot Size 0.360 Acres
Acres 0.36
Property Description
SEE WALK-THROUGH VIDEO TOUR!!! Upon entering this well kept, corner lot, all brick rancher, you'll be greeted with a spacious living room featuring real hardwood floors, full ceiling brick fireplace and a large double window. Flowing from the living room is the continuation of hardwood floors to the dining area with ample daylight from another large double window. In the kitchen you'll find multiple features including granite counter tops, custom cabinetry, stainless steel appliances, double sink with pot filler faucet, built-in microwave and tile flooring. Continuing down the hall, you'll find 3 bedrooms including a main level master suite with the convenience of an adjoining half bath. All 3 bedrooms feature newer carpeting, ample closet space and well coordinated wall/flooring colors. The main level full bath features a tub/shower combination as well as tile flooring and a Corian sink top. Continuing down the stairs to the lower level opens to a beautifully finished, oversize family room with another large, all brick fireplace and daylight windows. Adjoining the family room are 2 separate bonus rooms each with a daylight window and closet ready for you to configure them as an office, exercise room or whatever additional rooms you may need. Another full bath serves the lower level featuring tile flooring, tub/shower combination and a Corian sink top. Adjoining the family room is a large laundry area that can easily be improved to a full kitchen area to conveniently serve the lower level. Off the laundry area, you'll find separate entrance/exit stairs leading up to the finished garage. Due to complementary layout, configuration and separate entrance/exit to the lower level, this would also make an ideal in-law suite. You will also find 2 storage rooms in the lower level with 85 square feet of combined space. An fully finished, oversize, daylight, 2 car attached garage with plenty of work space combined with a wide driveway provides ample room for up to 6 vehicles. Combining all of this plus a rear hard scape patio area, maintenance-free exterior, 200 square foot shed, wide, sweeping corner lot with mature trees and landscaping make this a very sought after, hard to find all brick rancher ready for you to call home.
Location
State MD
County Washington
Zoning RS
Direction East
Rooms
Other Rooms Living Room, Dining Room, Primary Bedroom, Bedroom 2, Bedroom 3, Kitchen, Family Room, In-Law/auPair/Suite, Laundry, Storage Room, Bathroom 1, Bathroom 3, Bonus Room, Primary Bathroom
Basement Full, Connecting Stairway, Daylight, Partial, Fully Finished, Garage Access
Main Level Bedrooms 3
Interior
Interior Features Combination Kitchen/Dining, Crown Moldings, Dining Area, Entry Level Bedroom, Floor Plan - Traditional, Upgraded Countertops, Wood Floors
Hot Water Electric
Heating Heat Pump(s), Heat Pump - Oil BackUp
Cooling Central A/C, Ceiling Fan(s)
Flooring Carpet, Ceramic Tile, Concrete, Hardwood, Vinyl
Fireplaces Number 2
Fireplaces Type Brick, Wood
Equipment Built-In Microwave, Dishwasher, Dryer, Oven - Single, Range Hood, Refrigerator, Stainless Steel Appliances, Washer
Fireplace Y
Window Features Insulated,Vinyl Clad
Appliance Built-In Microwave, Dishwasher, Dryer, Oven - Single, Range Hood, Refrigerator, Stainless Steel Appliances, Washer
Heat Source Electric, Oil
Laundry Basement
Exterior
Parking Features Additional Storage Area, Garage - Side Entry, Garage Door Opener, Inside Access, Oversized
Garage Spaces 7.0
Water Access N
Roof Type Architectural Shingle
Accessibility None
Attached Garage 2
Total Parking Spaces 7
Garage Y
Building
Story 2
Sewer On Site Septic
Water Public
Architectural Style Ranch/Rambler
Level or Stories 2
Additional Building Above Grade, Below Grade
Structure Type Dry Wall
New Construction N
Schools
Elementary Schools Pangborn
Middle Schools Northern
High Schools North Hagerstown
School District Washington County Public Schools
Others
Senior Community No
Tax ID 2218008165
Ownership Fee Simple
SqFt Source Assessor
Security Features Security System
Special Listing Condition Standard
Read Less
Want to know what your home might be worth? Contact us for a FREE valuation!

Our team is ready to help you sell your home for the highest possible price ASAP

Bought with Linda W Hansen • RE/MAX Achievers

GET MORE INFORMATION





