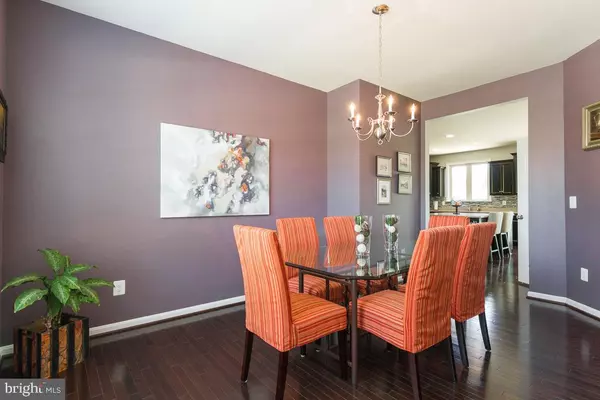$575,000
$575,000
For more information regarding the value of a property, please contact us for a free consultation.
14705 BELL TOWER RD Woodbridge, VA 22193
5 Beds
5 Baths
4,530 SqFt
Key Details
Sold Price $575,000
Property Type Single Family Home
Sub Type Detached
Listing Status Sold
Purchase Type For Sale
Square Footage 4,530 sqft
Price per Sqft $126
Subdivision Liberty Manor
MLS Listing ID VAPW468316
Sold Date 07/18/19
Style Colonial
Bedrooms 5
Full Baths 4
Half Baths 1
HOA Fees $100/mo
HOA Y/N Y
Abv Grd Liv Area 3,110
Originating Board BRIGHT
Year Built 2015
Annual Tax Amount $6,231
Tax Year 2019
Lot Size 7,309 Sqft
Acres 0.17
Property Description
4,530 sq ft of aesthetic elegance awaits you on 3 finished levels! From the minute you walk in you will feel the rich warmth of the dark hardwood floors to the updated quartz counters with glass backsplash in the gourmet kitchen with massive center island, perfect for your inner chef waiting to experiment....The outside is just as inviting with stone paver patio and entertaining area in the backyard with built in fire pit. Why buy new when you can move into this better than new home waiting for the right owner that appreciates quality and value. You will feel pampered living here. Welcome Home!
Location
State VA
County Prince William
Zoning PMR
Rooms
Other Rooms Living Room, Dining Room, Primary Bedroom, Sitting Room, Bedroom 2, Bedroom 3, Bedroom 4, Kitchen, Family Room, Den, Basement, Foyer, Bedroom 1, Laundry, Office, Utility Room, Primary Bathroom, Full Bath, Half Bath
Basement Rear Entrance, Rough Bath Plumb, Sump Pump
Interior
Interior Features Attic, Breakfast Area, Dining Area, Family Room Off Kitchen, Kitchen - Gourmet, Kitchen - Island, Primary Bath(s), Wood Floors
Hot Water Natural Gas
Heating Zoned
Cooling Central A/C
Fireplaces Number 1
Fireplaces Type Fireplace - Glass Doors, Gas/Propane, Mantel(s)
Equipment Cooktop, Dishwasher, Disposal, Microwave, Oven - Double, Refrigerator
Fireplace Y
Window Features Insulated,Vinyl Clad
Appliance Cooktop, Dishwasher, Disposal, Microwave, Oven - Double, Refrigerator
Heat Source Natural Gas
Exterior
Parking Features Garage - Front Entry
Garage Spaces 2.0
Water Access N
Roof Type Shingle
Accessibility None
Attached Garage 2
Total Parking Spaces 2
Garage Y
Building
Lot Description Backs to Trees, Backs - Open Common Area
Story 3+
Sewer Public Sewer
Water Public
Architectural Style Colonial
Level or Stories 3+
Additional Building Above Grade, Below Grade
Structure Type Cathedral Ceilings,9'+ Ceilings,Tray Ceilings
New Construction N
Schools
Elementary Schools Kyle R Wilson
Middle Schools Benton
High Schools Charles J. Colgan Senior
School District Prince William County Public Schools
Others
HOA Fee Include Snow Removal,Trash
Senior Community No
Tax ID 8091-36-6214
Ownership Fee Simple
SqFt Source Assessor
Special Listing Condition Standard
Read Less
Want to know what your home might be worth? Contact us for a FREE valuation!

Our team is ready to help you sell your home for the highest possible price ASAP

Bought with Pamella Haselton • Blue and Gray Realty, LLC

GET MORE INFORMATION





