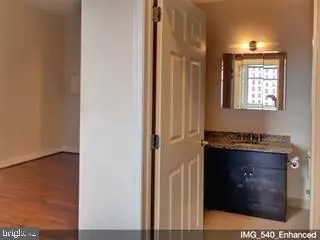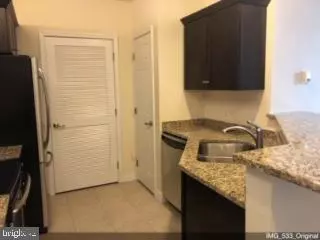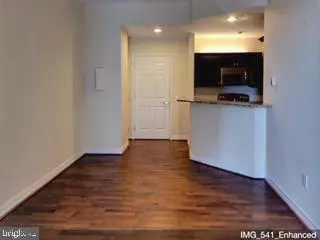$352,500
$365,000
3.4%For more information regarding the value of a property, please contact us for a free consultation.
1600-18 ARCH ST #907 Philadelphia, PA 19103
1 Bed
1 Bath
723 SqFt
Key Details
Sold Price $352,500
Property Type Single Family Home
Sub Type Unit/Flat/Apartment
Listing Status Sold
Purchase Type For Sale
Square Footage 723 sqft
Price per Sqft $487
Subdivision Logan Square
MLS Listing ID PAPH511110
Sold Date 07/23/19
Style Contemporary
Bedrooms 1
Full Baths 1
HOA Fees $457/mo
HOA Y/N Y
Abv Grd Liv Area 723
Originating Board BRIGHT
Year Built 1925
Annual Tax Amount $3,234
Tax Year 2018
Property Description
Gorgeous one bedroom with Parking included. Open layout with Living and dining combo . Great natural light with view of The Ben Franklin Parkway. Kitchen has beautiful granite counter tops with breakfast bar and stainless steel appliances. Beautiful hardwood floors . Master bedroom has large walk in closet . Bath has granite vanity and porcelain tiled floors and back splash . Full size washer and dryer with storage area. The Phoenix is a five star amenity building with 24/7 concierge , roof top terrace, media room, conference room, fitness center and direct access to Suburban Station from the residence elevator. Beautiful expansive hallways. Full service restaurant on site with Starbucks Cafe. Close to all city attractions such as: The Barnes, Dilworth Park. Easy access to I95 and I76 . Make this your home
Location
State PA
County Philadelphia
Area 19103 (19103)
Zoning CMX5
Rooms
Main Level Bedrooms 1
Interior
Interior Features Breakfast Area, Carpet, Combination Dining/Living, Floor Plan - Open, Kitchen - Island, Recessed Lighting, Upgraded Countertops, Walk-in Closet(s), Window Treatments, Wood Floors
Hot Water Electric
Heating Heat Pump - Electric BackUp
Cooling Central A/C, Heat Pump(s)
Equipment Built-In Microwave, Built-In Range, Dishwasher, Disposal, Dryer, Oven/Range - Electric, Refrigerator, Washer
Furnishings No
Fireplace N
Appliance Built-In Microwave, Built-In Range, Dishwasher, Disposal, Dryer, Oven/Range - Electric, Refrigerator, Washer
Heat Source Electric
Laundry Main Floor, Dryer In Unit, Washer In Unit
Exterior
Parking Features Covered Parking
Garage Spaces 1.0
Utilities Available Cable TV Available, Electric Available, Phone Available, Sewer Available, Water Available
Amenities Available Club House, Concierge, Exercise Room, Fitness Center, Meeting Room, Party Room, Security, Other
Water Access N
Accessibility None
Attached Garage 1
Total Parking Spaces 1
Garage Y
Building
Story Other
Unit Features Hi-Rise 9+ Floors
Sewer Public Sewer
Water Public
Architectural Style Contemporary
Level or Stories Other
Additional Building Above Grade, Below Grade
New Construction N
Schools
Elementary Schools Greenfield Albert
Middle Schools Albert M. Greenfield School
School District The School District Of Philadelphia
Others
HOA Fee Include Alarm System,Insurance,Lawn Care Front,Management,Snow Removal,Other
Senior Community No
Tax ID 888116182
Ownership Condominium
Security Features 24 hour security,Desk in Lobby
Acceptable Financing Cash, Conventional, FHA
Listing Terms Cash, Conventional, FHA
Financing Cash,Conventional,FHA
Special Listing Condition Standard
Read Less
Want to know what your home might be worth? Contact us for a FREE valuation!

Our team is ready to help you sell your home for the highest possible price ASAP

Bought with Michael D Fabrizio • RE/MAX Access

GET MORE INFORMATION





