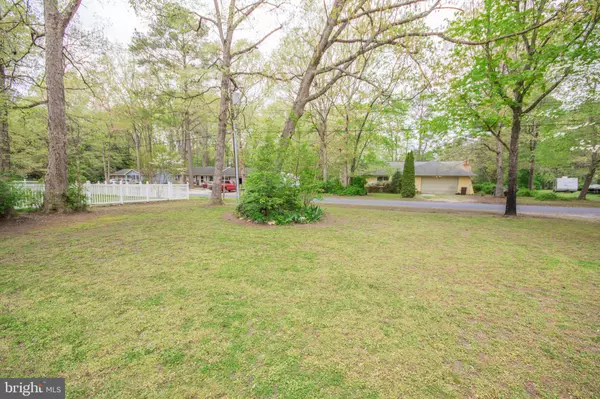$179,900
$179,900
For more information regarding the value of a property, please contact us for a free consultation.
4815 CARDINAL DR Salisbury, MD 21804
3 Beds
2 Baths
1,450 SqFt
Key Details
Sold Price $179,900
Property Type Single Family Home
Sub Type Detached
Listing Status Sold
Purchase Type For Sale
Square Footage 1,450 sqft
Price per Sqft $124
Subdivision Hollywood
MLS Listing ID MDWC102908
Sold Date 07/12/19
Style Ranch/Rambler
Bedrooms 3
Full Baths 2
HOA Y/N N
Abv Grd Liv Area 1,450
Originating Board BRIGHT
Year Built 1975
Annual Tax Amount $1,435
Tax Year 2019
Lot Size 0.459 Acres
Acres 0.46
Lot Dimensions 0.00 x 0.00
Property Sub-Type Detached
Property Description
Take a look at this well maintained 3 bedroom 2 bathroom ranch style home with a detached garage and screened in patio. The home is located in a quiet neighborhood in the Parkside school district, on a cleared lot that backs up to a set of mature trees. Over the years this home has had many updates and renovations including: a kitchen remodel with replaced cabinets, corian counter tops, tile back splash, tile flooring, an architectural roof, newer carpet, a new sliding glass door, and a rear bump out which added an additional living area, full bathroom and fireplace. Other features include: a partially paved driveway, fenced in back yard, fire pit, alarm system and a covered front porch.
Location
State MD
County Wicomico
Area Wicomico Southeast (23-04)
Zoning AR
Rooms
Main Level Bedrooms 3
Interior
Interior Features Ceiling Fan(s), Entry Level Bedroom, Window Treatments
Hot Water Electric
Heating Heat Pump(s)
Cooling Ceiling Fan(s), Heat Pump(s)
Flooring Ceramic Tile, Carpet, Laminated
Fireplaces Number 1
Fireplaces Type Gas/Propane
Equipment Dishwasher, Dryer - Electric, Microwave, Oven/Range - Electric, Refrigerator, Washer, Water Heater
Fireplace Y
Window Features Insulated,Screens
Appliance Dishwasher, Dryer - Electric, Microwave, Oven/Range - Electric, Refrigerator, Washer, Water Heater
Heat Source Electric
Laundry Main Floor
Exterior
Exterior Feature Porch(es), Screened
Parking Features Garage - Front Entry, Oversized
Garage Spaces 8.0
Fence Rear
Utilities Available Cable TV
Water Access N
Roof Type Architectural Shingle
Accessibility None
Porch Porch(es), Screened
Total Parking Spaces 8
Garage Y
Building
Lot Description Backs to Trees, Landscaping, Private, Rear Yard, Secluded, Trees/Wooded, Cleared
Story 1
Foundation Crawl Space
Sewer On Site Septic, Private Sewer
Water Well, Private
Architectural Style Ranch/Rambler
Level or Stories 1
Additional Building Above Grade, Below Grade
Structure Type Dry Wall
New Construction N
Schools
Elementary Schools Chipman
Middle Schools Bennett
High Schools Parkside
School District Wicomico County Public Schools
Others
Senior Community No
Tax ID 08-003068
Ownership Fee Simple
SqFt Source Estimated
Acceptable Financing USDA, FHA, Conventional, Cash, VA, Rural Development
Horse Property N
Listing Terms USDA, FHA, Conventional, Cash, VA, Rural Development
Financing USDA,FHA,Conventional,Cash,VA,Rural Development
Special Listing Condition Standard
Read Less
Want to know what your home might be worth? Contact us for a FREE valuation!

Our team is ready to help you sell your home for the highest possible price ASAP

Bought with Fred Barnard • Coldwell Banker Realty
GET MORE INFORMATION





