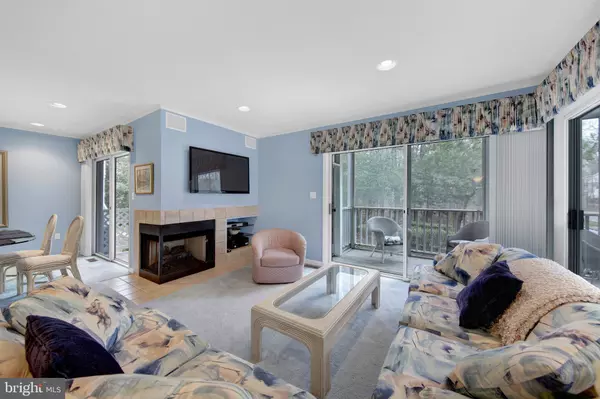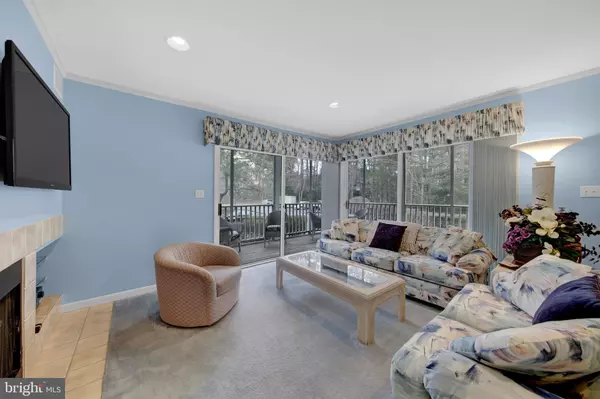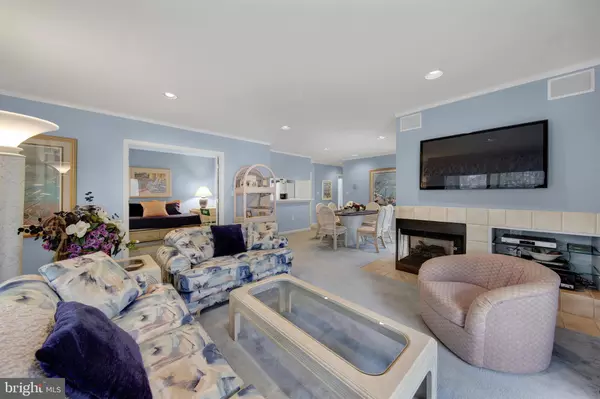$310,000
$320,000
3.1%For more information regarding the value of a property, please contact us for a free consultation.
33624 SOUTHWINDS LN #50010 Bethany Beach, DE 19930
3 Beds
2 Baths
1,100 SqFt
Key Details
Sold Price $310,000
Property Type Condo
Sub Type Condo/Co-op
Listing Status Sold
Purchase Type For Sale
Square Footage 1,100 sqft
Price per Sqft $281
Subdivision Sea Colony West
MLS Listing ID DESU139828
Sold Date 07/23/19
Style Coastal
Bedrooms 3
Full Baths 2
Condo Fees $4,532/ann
HOA Fees $206/ann
HOA Y/N Y
Abv Grd Liv Area 1,100
Originating Board BRIGHT
Year Built 1994
Property Description
A refreshing, light filled and unique location will always welcome you before entering this first floor Veranda with wraparound screened porch! Owned by one family and non-rental, it is offered in outstanding condition. Noticeable personal touches include crown molding, custom paint, extra high-hat lighting, and improved living room wall for flat screen TV. The attractive furnishings are accompanied with select artwork and fully accessorized decor. Just steps to your beach trolley stop or an easy bike ride or walk to Sea Colony's private half-mile beach, pools and tennis adds tons of convenience. A state of the art Fitness Center is open year round, fully staffed, and will give you countless hours of enjoyment and memories for years to come.
Location
State DE
County Sussex
Area Baltimore Hundred (31001)
Zoning RESIDENTIAL
Rooms
Main Level Bedrooms 3
Interior
Interior Features Breakfast Area, Pantry, Entry Level Bedroom, Window Treatments, Ceiling Fan(s), Combination Kitchen/Dining, Combination Dining/Living, Floor Plan - Open
Hot Water Electric
Heating Heat Pump(s)
Cooling Central A/C
Flooring Carpet, Tile/Brick
Fireplaces Number 1
Fireplaces Type Gas/Propane
Equipment Dishwasher, Disposal, Dryer - Electric, Exhaust Fan, Icemaker, Refrigerator, Microwave, Oven/Range - Electric, Washer/Dryer Stacked, Water Heater
Furnishings Yes
Fireplace Y
Window Features Insulated,Screens
Appliance Dishwasher, Disposal, Dryer - Electric, Exhaust Fan, Icemaker, Refrigerator, Microwave, Oven/Range - Electric, Washer/Dryer Stacked, Water Heater
Heat Source Electric
Laundry Has Laundry
Exterior
Exterior Feature Porch(es), Screened, Wrap Around
Amenities Available Basketball Courts, Beach, Bike Trail, Cable, Fitness Center, Hot tub, Jog/Walk Path, Tot Lots/Playground, Swimming Pool, Pool - Outdoor, Recreational Center, Sauna, Security, Tennis - Indoor, Tennis Courts, Water/Lake Privileges, Community Center, Pool - Indoor
Water Access N
Roof Type Architectural Shingle
Street Surface Paved
Accessibility 2+ Access Exits
Porch Porch(es), Screened, Wrap Around
Road Frontage Private
Garage N
Building
Lot Description Cul-de-sac, Landscaping
Story 1
Unit Features Garden 1 - 4 Floors
Foundation Block, Crawl Space
Sewer Public Sewer
Water Public
Architectural Style Coastal
Level or Stories 1
Additional Building Above Grade
New Construction N
Schools
School District Indian River
Others
HOA Fee Include Lawn Maintenance,Common Area Maintenance,Pool(s),Insurance,Recreation Facility,Road Maintenance,Trash
Senior Community No
Tax ID 134-17.00-41.00-50010
Ownership Condominium
Acceptable Financing Cash, Conventional
Listing Terms Cash, Conventional
Financing Cash,Conventional
Special Listing Condition Standard
Read Less
Want to know what your home might be worth? Contact us for a FREE valuation!

Our team is ready to help you sell your home for the highest possible price ASAP

Bought with LESLIE KOPP • Long & Foster Real Estate, Inc.

GET MORE INFORMATION





