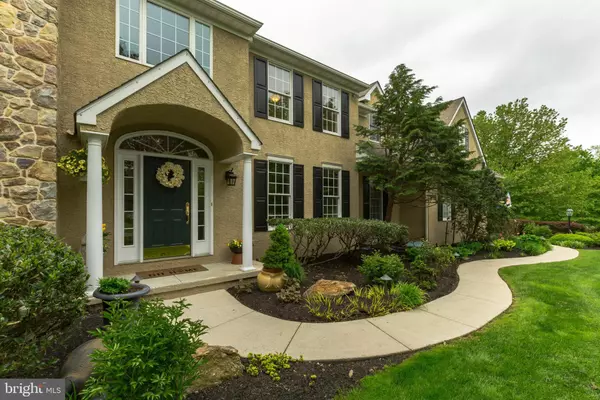$615,000
$624,900
1.6%For more information regarding the value of a property, please contact us for a free consultation.
106 BURROWS MILL RD Chadds Ford, PA 19317
4 Beds
3 Baths
3,818 SqFt
Key Details
Sold Price $615,000
Property Type Single Family Home
Sub Type Detached
Listing Status Sold
Purchase Type For Sale
Square Footage 3,818 sqft
Price per Sqft $161
Subdivision Burrows Mill
MLS Listing ID PACT475872
Sold Date 07/22/19
Style Colonial
Bedrooms 4
Full Baths 2
Half Baths 1
HOA Y/N N
Abv Grd Liv Area 3,818
Originating Board BRIGHT
Year Built 1998
Annual Tax Amount $10,820
Tax Year 2018
Lot Size 0.820 Acres
Acres 0.82
Lot Dimensions 0.00 x 0.00
Property Description
Welcome to this beautiful 4 bedroom 2.5 bath home in the heart of Chadds Ford/Mendenhall. Situated on a gorgeous lot, this home has excellent curb appeal and has been thoughtfully updated by its original owners. Hardwood flooring gleams throughout the main floor. Upon entering the 2 story foyer you will be impressed by the formal dining room with custom moldings and tray ceiling. To the left of the foyer is the formal living room with gas fireplace, that leads to the office/study. The bright open kitchen was made for entertaining--updated cabinets, corian countertops, large island, and back staircase. A sun-drenched Family Room with vaulted ceiling and Fieldstone floor-to-ceiling gas fireplace for those cozy gatherings. French doors off the kitchen eating area open up to the newly treated deck overlooking a lushly planted open space, and hot tub. A powder room and mudroom/laundry room round out the first floor. The Main Bedroom Suite has lots of natural light, tray ceiling, sitting room, and large bathroom w/ jacuzzi tub, walk-in closet, and separate shower. Three additional generous-sized bedrooms, a full bathroom, and attic space which could be converted into a bonus room complete the second floor. A well maintained three-car garage with a freshly sealed driveway...this home truly shows the pride of ownership and is ready for you to move in! The lower level is unfinished but has a walkout and windows built in if finishing was desired. Loads of storage space. Owners have had the stucco exterior inspected, completely repainted and any maintenance issues addressed. Conveniently located near great shopping, award-winning schools, Longwood Gardens, area museums, access to major metropolitan commutes and yet surrounded by beauty at every window. If you are ready for your dream come true, this house is it!
Location
State PA
County Chester
Area Kennett Twp (10362)
Zoning R3
Rooms
Other Rooms Living Room, Dining Room, Primary Bedroom, Sitting Room, Bedroom 2, Bedroom 3, Bedroom 4, Kitchen, Foyer, Breakfast Room, Great Room, Laundry, Primary Bathroom
Basement Full, Unfinished, Walkout Level, Sump Pump
Interior
Interior Features Attic, Carpet, Ceiling Fan(s), Crown Moldings, Family Room Off Kitchen, Primary Bath(s), Stall Shower, Wainscotting, Walk-in Closet(s), Wood Floors
Heating Forced Air
Cooling Central A/C
Fireplaces Number 2
Fireplaces Type Stone, Gas/Propane
Furnishings No
Fireplace Y
Heat Source Natural Gas
Laundry Main Floor
Exterior
Exterior Feature Deck(s)
Parking Features Garage - Side Entry
Garage Spaces 3.0
Water Access N
View Garden/Lawn
Roof Type Shingle
Accessibility None
Porch Deck(s)
Attached Garage 3
Total Parking Spaces 3
Garage Y
Building
Story 2
Sewer On Site Septic
Water Well
Architectural Style Colonial
Level or Stories 2
Additional Building Above Grade, Below Grade
New Construction N
Schools
High Schools Kennett
School District Kennett Consolidated
Others
Senior Community No
Tax ID 62-05 -0065.0700
Ownership Fee Simple
SqFt Source Assessor
Acceptable Financing Cash, Conventional
Horse Property N
Listing Terms Cash, Conventional
Financing Cash,Conventional
Special Listing Condition Standard
Read Less
Want to know what your home might be worth? Contact us for a FREE valuation!

Our team is ready to help you sell your home for the highest possible price ASAP

Bought with Jennifer Fryberger • BHHS Fox & Roach Wayne-Devon

GET MORE INFORMATION





