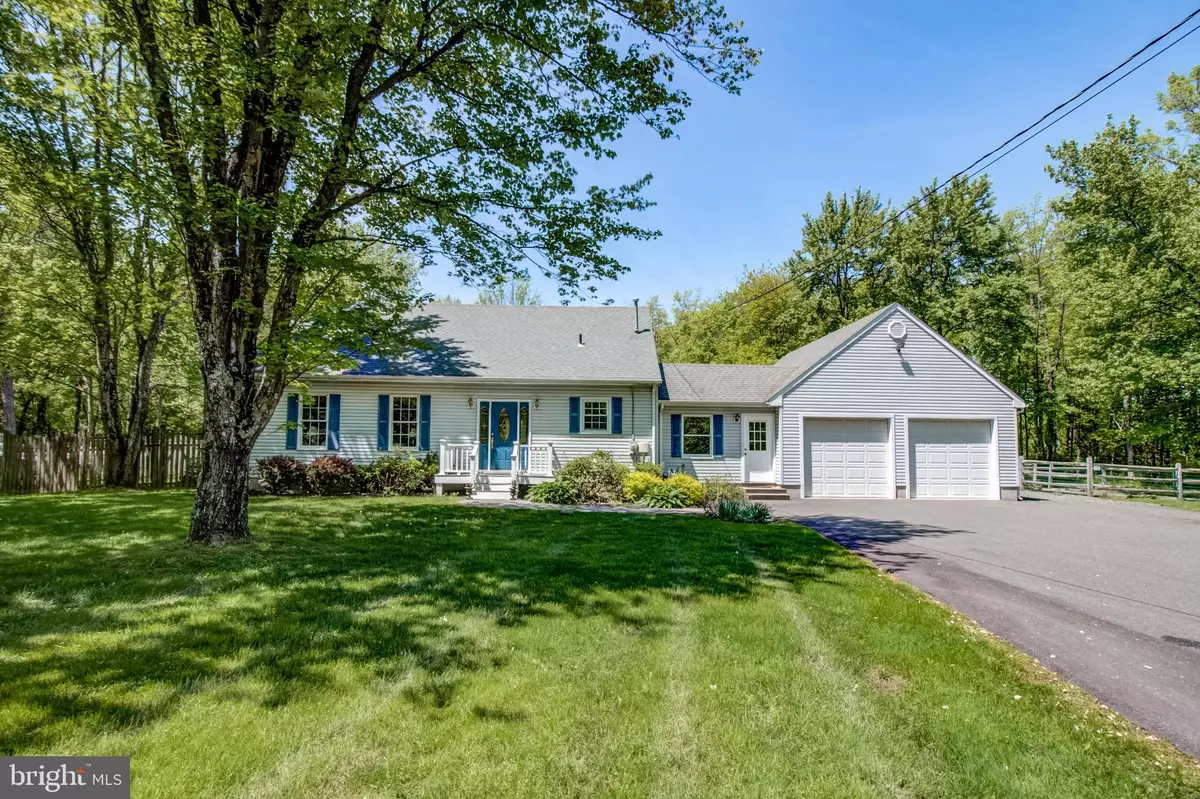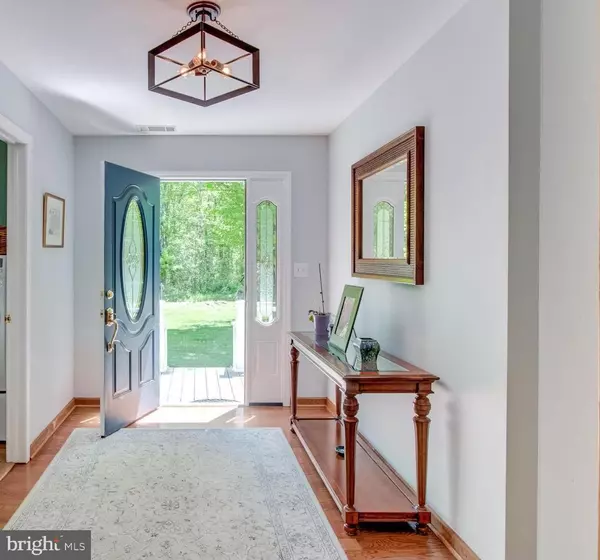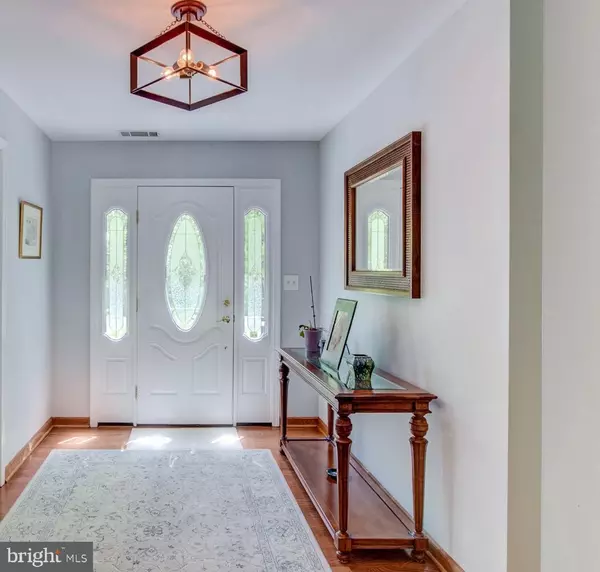$485,000
$500,000
3.0%For more information regarding the value of a property, please contact us for a free consultation.
97 FEATHERBED LN Hopewell, NJ 08525
3 Beds
2 Baths
2,052 SqFt
Key Details
Sold Price $485,000
Property Type Single Family Home
Sub Type Detached
Listing Status Sold
Purchase Type For Sale
Square Footage 2,052 sqft
Price per Sqft $236
Subdivision None Available
MLS Listing ID NJME278356
Sold Date 07/22/19
Style Cape Cod
Bedrooms 3
Full Baths 2
HOA Y/N N
Abv Grd Liv Area 2,052
Originating Board BRIGHT
Year Built 1952
Annual Tax Amount $10,495
Tax Year 2018
Lot Size 2.550 Acres
Acres 2.55
Lot Dimensions 0.00 x 0.00
Property Description
This property is a real estate trifecta, offering a relaxed setting in the Sourland Mountains; proximity to the quaint Hopewell downtown bustling with boutiques, antique shops, eateries and theater/cinema; and easy access to Princeton, Hillsborough and Lambertville.Set back from the road and shaded in the front by majestic trees, this 3-bedroom, 2-bath Cape Cod hits the style points sought by today s buyer. The mud/laundry room connect the two-car garage to the home; the leaded stained glass front door opens to a spacious foyer; the living room, hall and kitchen sport gleaming hardwood floors; and the oversized kitchen looks as though it were plucked from the pages of a decorator s portfolio.Contrasting colors and textures define this spectacular space: slate gray custom cabinetry by Brookhaven, top stainless steel appliances (including a Wolf induction cook top and vent hood), black Cambria quartz on the 4x9-foot island with apron sink and seating for four, and white Cambria quartz countertops flanking the stove and cozying up nicely to the beveled white subway tile backsplash. At one end of the kitchen, a dining area opens to the living room; at the other, a built-in refrigerator with obsidian interior features French doors and freezer drawer, and floor-to-ceiling cabinetry meets a variety of storage needs. And, the cherry on the sundae is the perfectly centered view, through the trio of sliding French doors, of the 20x40 foot built-in pool (seven feet deep at the far end) expertly surrounded by paver stones. The kitchen/patio layout is ideal for seamless indoor-outdoor entertaining.A full bath and an adjacent flexible room (e.g., au pair, guests, in-laws, study, home office) complete the first level.Upstairs, plush wall-to-wall carpeting warms your toes in the three bedrooms, which share a recently remodeled full bath with glass sliding shower doors, a black vanity topped with gleaming white sink, and wall and tile in a soothing scheme of white, pale gray and black, trimmed with a basket weave accent.Storage abounds in this home, with generous closets, crawl spaces, and easy-to-access loft storage in the garage. And, when the power s out, a generator automatically powers the essentials, including the fridge, well pump, heat and septic pump. Recent upgrades include the septic pump and water softener (replaced in 2017), the second-floor bath (remodeled in 2015), and the pool (installed in 2010).
Location
State NJ
County Mercer
Area Hopewell Twp (21106)
Zoning MRC
Rooms
Other Rooms Living Room, Primary Bedroom, Bedroom 2, Bedroom 3, Kitchen, Family Room, Laundry
Interior
Interior Features Breakfast Area, Combination Kitchen/Dining, Family Room Off Kitchen, Kitchen - Gourmet, Kitchen - Island, Wood Floors
Heating Forced Air
Cooling Central A/C
Fireplace N
Heat Source Propane - Leased
Laundry Main Floor
Exterior
Parking Features Garage - Front Entry
Garage Spaces 2.0
Pool In Ground
Water Access N
View Trees/Woods
Accessibility None
Attached Garage 2
Total Parking Spaces 2
Garage Y
Building
Story 1.5
Foundation Crawl Space
Sewer On Site Septic
Water Well
Architectural Style Cape Cod
Level or Stories 1.5
Additional Building Above Grade, Below Grade
New Construction N
Schools
Elementary Schools Hopewell E.S.
Middle Schools Timberlane M.S.
High Schools Hv Central
School District Hopewell Valley Regional Schools
Others
Senior Community No
Tax ID 06-00004-00009 02
Ownership Fee Simple
SqFt Source Assessor
Special Listing Condition Standard
Read Less
Want to know what your home might be worth? Contact us for a FREE valuation!

Our team is ready to help you sell your home for the highest possible price ASAP

Bought with Paul Hummel Jr. • Action USA Jay Robert Realtors
GET MORE INFORMATION





