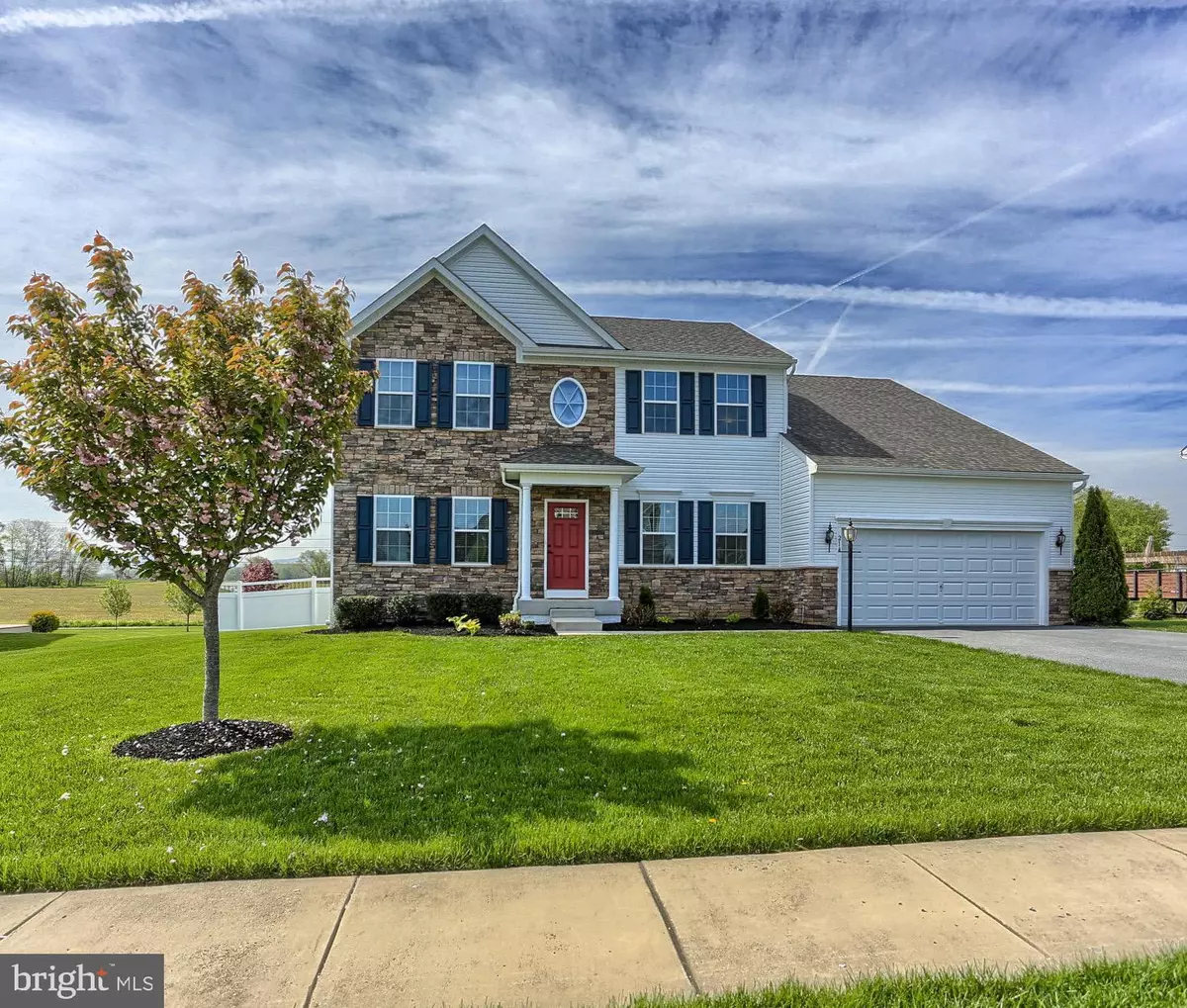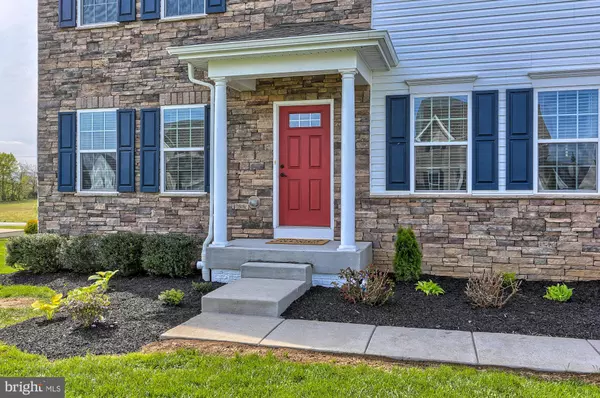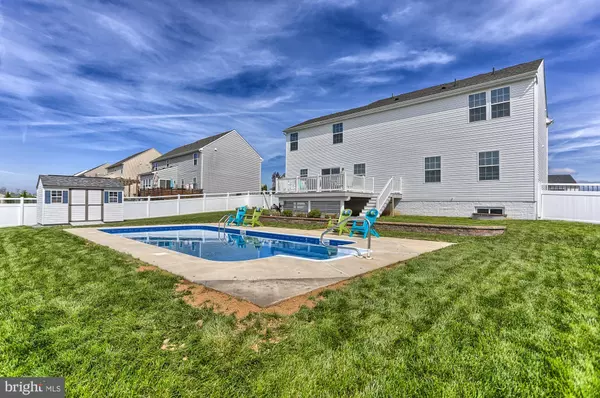$350,000
$350,000
For more information regarding the value of a property, please contact us for a free consultation.
214 BERKSHIRE DR Carlisle, PA 17015
4 Beds
3 Baths
2,882 SqFt
Key Details
Sold Price $350,000
Property Type Single Family Home
Sub Type Detached
Listing Status Sold
Purchase Type For Sale
Square Footage 2,882 sqft
Price per Sqft $121
Subdivision Forgedale Crossing
MLS Listing ID PACB112340
Sold Date 07/22/19
Style Traditional
Bedrooms 4
Full Baths 2
Half Baths 1
HOA Fees $9/ann
HOA Y/N Y
Abv Grd Liv Area 2,882
Originating Board BRIGHT
Year Built 2013
Annual Tax Amount $4,634
Tax Year 2020
Lot Size 0.340 Acres
Acres 0.34
Property Description
HUGE REDUCTION!! You will fall in love with this amazing almost 3000 sq ft light filled home. Extend your summer season with 18'x15' deck over looking 32'x 16' INGROUND SALTWATER POOL with WATER HEATER AND COOLER! Expansive decking around the entire pool, yard has 6ft detailed white vinyl privacy fence, and shed. Yard features professional landscaping and hardscape. Coming in the front door you are greeted with a lovely hardwood foyer, and designer paint colors. First floor has a private den, formal living room a large dining room with hardwood flooring, open kitchen with hardwood flooring and large family room. 2nd floor has 4 generous sized bedrooms, Master separate bath and walk in closet, and another walk in closet in the hall. 2nd floor laundry room features a closet and room to spare. Large basement offers so many possibilities for future expansion, and there is a perfect area for a theater room. Move in and start enjoying your best life. Make an offer today! Home Warranty also to cover POOL if offer is accepted by 6/30!
Location
State PA
County Cumberland
Area South Middleton Twp (14440)
Zoning RESIDENTIAL
Rooms
Other Rooms Living Room, Dining Room, Primary Bedroom, Bedroom 2, Bedroom 4, Kitchen, Family Room, Den, Basement, Foyer, Laundry, Bathroom 2, Bathroom 3, Primary Bathroom
Basement Poured Concrete, Full, Shelving
Interior
Interior Features Ceiling Fan(s), Carpet, Dining Area, Family Room Off Kitchen, Formal/Separate Dining Room, Recessed Lighting, Primary Bath(s), Kitchen - Eat-In, Kitchen - Island, Walk-in Closet(s), Window Treatments, Wood Floors
Hot Water Electric
Heating Forced Air
Cooling Central A/C, Ceiling Fan(s)
Flooring Hardwood, Carpet
Equipment Built-In Microwave, Built-In Range, Dishwasher, Dryer - Electric, Water Heater, Oven/Range - Electric
Fireplace N
Window Features Energy Efficient,Double Pane
Appliance Built-In Microwave, Built-In Range, Dishwasher, Dryer - Electric, Water Heater, Oven/Range - Electric
Heat Source Natural Gas
Laundry Upper Floor
Exterior
Exterior Feature Patio(s), Deck(s), Porch(es)
Parking Features Garage - Front Entry
Garage Spaces 2.0
Fence Vinyl, Privacy
Pool In Ground, Heated, Saltwater, Other
Utilities Available Cable TV Available, Fiber Optics Available, Natural Gas Available, Electric Available
Water Access N
View Mountain
Roof Type Architectural Shingle
Accessibility Other
Porch Patio(s), Deck(s), Porch(es)
Attached Garage 2
Total Parking Spaces 2
Garage Y
Building
Lot Description Landscaping
Story 3+
Foundation Passive Radon Mitigation
Sewer Public Sewer
Water Public
Architectural Style Traditional
Level or Stories 3+
Additional Building Above Grade, Below Grade
Structure Type 9'+ Ceilings,Dry Wall
New Construction N
Schools
Elementary Schools W.G. Rice
Middle Schools Yellow Breeches
High Schools Boiling Springs
School District South Middleton
Others
Senior Community No
Tax ID 40-10-0636-601
Ownership Fee Simple
SqFt Source Estimated
Acceptable Financing Cash, FHA, VA, Conventional
Horse Property N
Listing Terms Cash, FHA, VA, Conventional
Financing Cash,FHA,VA,Conventional
Special Listing Condition Standard
Read Less
Want to know what your home might be worth? Contact us for a FREE valuation!

Our team is ready to help you sell your home for the highest possible price ASAP

Bought with DAVID HOOKE • Keller Williams of Central PA

GET MORE INFORMATION





