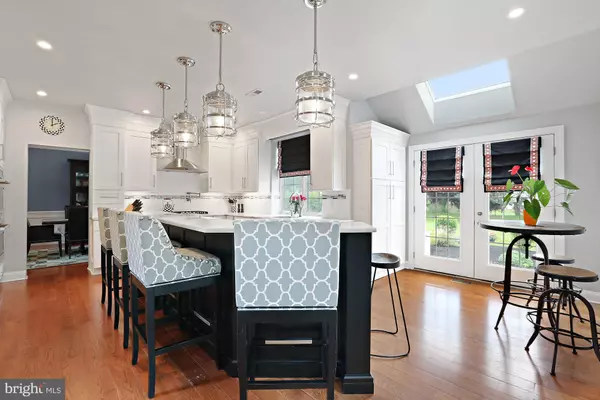$737,500
$749,900
1.7%For more information regarding the value of a property, please contact us for a free consultation.
1505 FOX HOLLOW DR Yardley, PA 19067
4 Beds
3 Baths
3,605 SqFt
Key Details
Sold Price $737,500
Property Type Single Family Home
Sub Type Detached
Listing Status Sold
Purchase Type For Sale
Square Footage 3,605 sqft
Price per Sqft $204
Subdivision Yardley Ests
MLS Listing ID PABU469256
Sold Date 07/22/19
Style Colonial
Bedrooms 4
Full Baths 2
Half Baths 1
HOA Y/N N
Abv Grd Liv Area 3,605
Originating Board BRIGHT
Year Built 1997
Annual Tax Amount $12,098
Tax Year 2019
Lot Size 0.594 Acres
Acres 0.59
Lot Dimensions 130.00 x 199.00
Property Description
This beautifully updated home has so much to offer! The stunning gourmet kitchen showcases white shaker cabinets, beautiful granite countertops, a two tier center island with seating for four and pendant lighting, subway tile with glass accents and stainless steel appliances which include a gas range with pot filler and hood, double ovens, warming drawer, subzero refrigerator, mini fridge, and a built in microwave. A vaulted ceiling with a skylight is a nice accent over the French doors that open to a lovely paver patio. The adjacent family room showcases a brick fireplace with a decorative wood mantle, a back staircase and a vaulted ceiling with two skylights. The living room and dining room are delineated by architectural columns and both have beautiful shadow boxing detail. The handsome first floor office is off the two-story entry foyer and has French doors and a shiplap accent wall. There is also a convenient first floor laundry/mud room with a door to the garage as well as a powder room which has been updated and has a circular vessel vanity sink. Continue to the second level where the spacious master bedroom suite offers a seating area, an attractive master bath with jetted tub, shower stall, a vaulted ceiling and a large walk-in closet. Three additional spacious bedrooms and an attractive hall bath complete this level. Enjoy hours of entertainment in the finished basement complete with a flat screen TV and surround sound, a bar with a granite countertop and seating for two as well as a mini refrigerator. Great accents include stained shiplap walls and two closets with sliding barn doors. This wonderful home has brand new siding and stone, hardwood floors throughout much of the first level, an egress window in the basement and a three-car garage. Pennsbury School District. Close proximity to shopping and major roadways and trains to Philly and NYC.
Location
State PA
County Bucks
Area Lower Makefield Twp (10120)
Zoning R2
Rooms
Other Rooms Living Room, Dining Room, Primary Bedroom, Bedroom 2, Bedroom 3, Bedroom 4, Kitchen, Family Room, Laundry, Office
Basement Full
Interior
Interior Features Double/Dual Staircase, Family Room Off Kitchen, Kitchen - Eat-In, Kitchen - Gourmet, Kitchen - Island, Primary Bath(s), Recessed Lighting, Stall Shower, Upgraded Countertops, Walk-in Closet(s), Wet/Dry Bar, WhirlPool/HotTub, Window Treatments, Wood Floors, Carpet, Ceiling Fan(s), Combination Dining/Living, Crown Moldings, Skylight(s)
Heating Forced Air
Cooling Central A/C
Flooring Carpet, Partially Carpeted
Fireplaces Number 1
Fireplaces Type Gas/Propane
Equipment Built-In Range, Dishwasher, Disposal, Dryer, Oven - Wall, Range Hood, Refrigerator, Stainless Steel Appliances, Washer, Built-In Microwave, Oven - Double, Oven/Range - Gas
Fireplace Y
Appliance Built-In Range, Dishwasher, Disposal, Dryer, Oven - Wall, Range Hood, Refrigerator, Stainless Steel Appliances, Washer, Built-In Microwave, Oven - Double, Oven/Range - Gas
Heat Source Natural Gas
Laundry Main Floor
Exterior
Exterior Feature Patio(s)
Parking Features Garage - Side Entry
Garage Spaces 3.0
Water Access N
Roof Type Shingle
Accessibility None
Porch Patio(s)
Attached Garage 3
Total Parking Spaces 3
Garage Y
Building
Story 2
Sewer Public Sewer
Water Public
Architectural Style Colonial
Level or Stories 2
Additional Building Above Grade, Below Grade
New Construction N
Schools
School District Pennsbury
Others
Senior Community No
Tax ID 20-024-091
Ownership Fee Simple
SqFt Source Assessor
Special Listing Condition Standard
Read Less
Want to know what your home might be worth? Contact us for a FREE valuation!

Our team is ready to help you sell your home for the highest possible price ASAP

Bought with Daniel J McCloskey • RE/MAX Properties - Newtown

GET MORE INFORMATION





