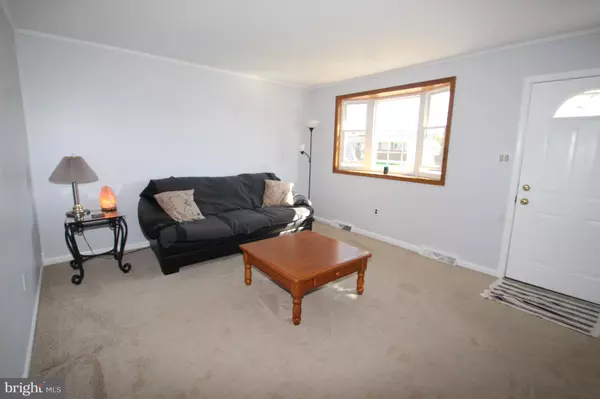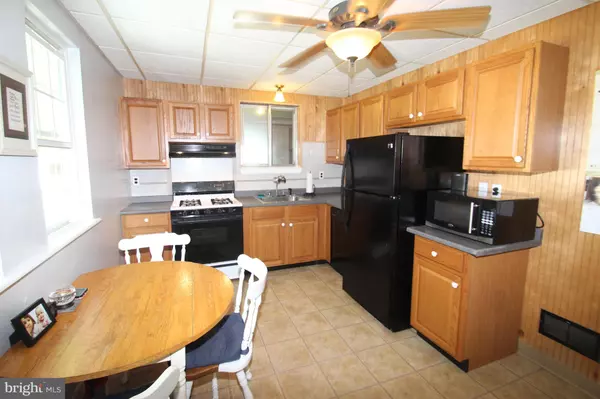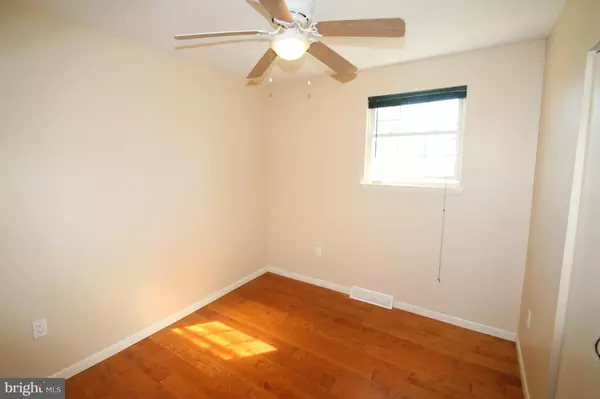$210,000
$199,900
5.1%For more information regarding the value of a property, please contact us for a free consultation.
33 RIDGE DR New Castle, DE 19720
3 Beds
2 Baths
1,195 SqFt
Key Details
Sold Price $210,000
Property Type Single Family Home
Sub Type Detached
Listing Status Sold
Purchase Type For Sale
Square Footage 1,195 sqft
Price per Sqft $175
Subdivision Ivy Ridge
MLS Listing ID DENC477788
Sold Date 07/19/19
Style Ranch/Rambler
Bedrooms 3
Full Baths 1
Half Baths 1
HOA Fees $1/ann
HOA Y/N Y
Abv Grd Liv Area 875
Originating Board BRIGHT
Year Built 1968
Annual Tax Amount $1,434
Tax Year 2018
Lot Size 6,534 Sqft
Acres 0.15
Property Description
Super sharp brick front ranch with rare garage addition backing to woods! One floor living available in this 3 bedroom, 1 1/2 bath home conveniently located close to major routes, shopping, the James Corcoran Jr. trail and the greenway. Large, bright living room with bay window and fresh neutral paint. Eat-in kitchen with gas cooking and pantry. Composite deck overlooking fenced yard with shed and playhouse, great for entertaining! Finished basement has woodstove with brick hearth. Garage has a work bench, cabinets and a 220V electric circuit. All appliances included! Hurry and schedule your appointment for a private tour today!
Location
State DE
County New Castle
Area New Castle/Red Lion/Del.City (30904)
Zoning NC6.5
Rooms
Other Rooms Living Room, Bedroom 2, Bedroom 3, Kitchen, Family Room, Bedroom 1
Basement Fully Finished
Main Level Bedrooms 3
Interior
Interior Features Ceiling Fan(s), Kitchen - Eat-In, Kitchen - Table Space, Pantry
Hot Water Natural Gas
Heating Forced Air
Cooling Central A/C
Equipment Dishwasher, Microwave, Oven/Range - Gas, Refrigerator
Window Features Bay/Bow
Appliance Dishwasher, Microwave, Oven/Range - Gas, Refrigerator
Heat Source Natural Gas
Laundry Basement
Exterior
Exterior Feature Deck(s)
Parking Features Garage - Front Entry
Garage Spaces 3.0
Fence Chain Link, Rear
Water Access N
Accessibility None
Porch Deck(s)
Attached Garage 1
Total Parking Spaces 3
Garage Y
Building
Lot Description Backs to Trees
Story 1
Foundation Concrete Perimeter
Sewer Public Sewer
Water Public
Architectural Style Ranch/Rambler
Level or Stories 1
Additional Building Above Grade, Below Grade
New Construction N
Schools
Elementary Schools Pleasantville
Middle Schools George Read
High Schools William Penn
School District Colonial
Others
Senior Community No
Tax ID 10-017.30-062
Ownership Fee Simple
SqFt Source Assessor
Special Listing Condition Standard
Read Less
Want to know what your home might be worth? Contact us for a FREE valuation!

Our team is ready to help you sell your home for the highest possible price ASAP

Bought with Mia Burch • Long & Foster Real Estate, Inc.

GET MORE INFORMATION





