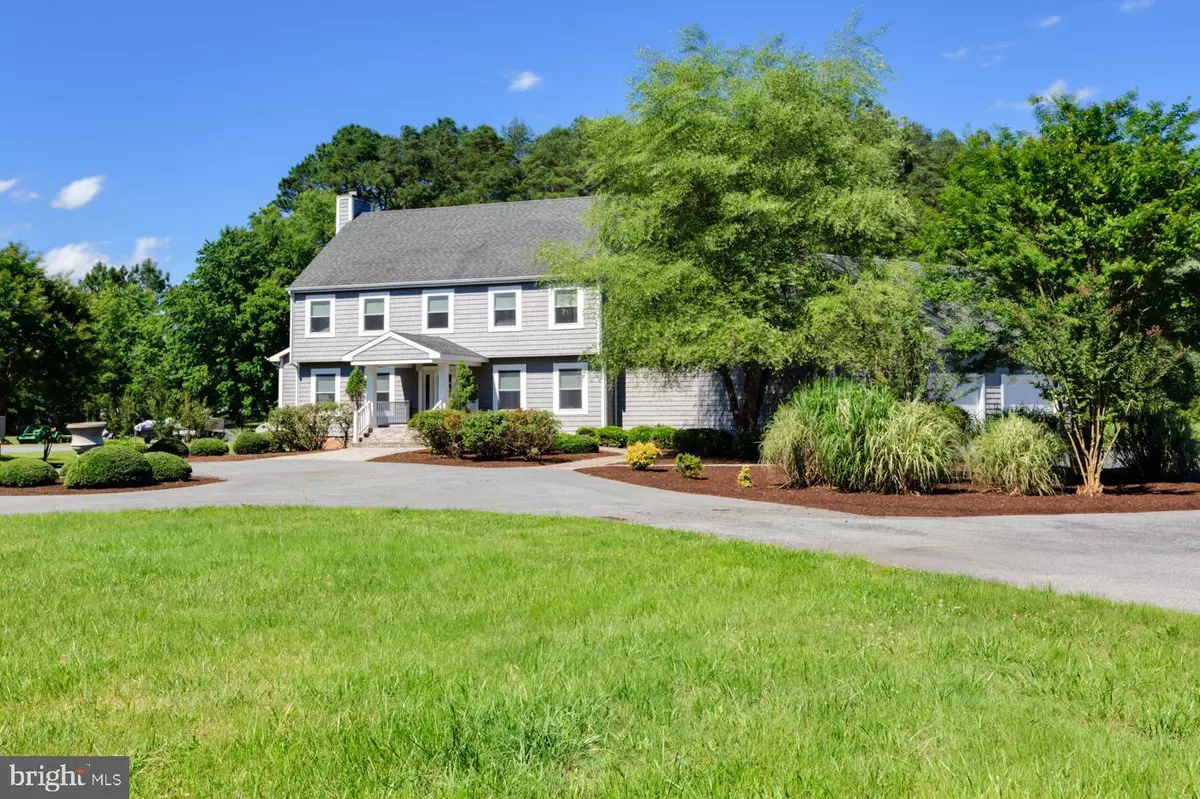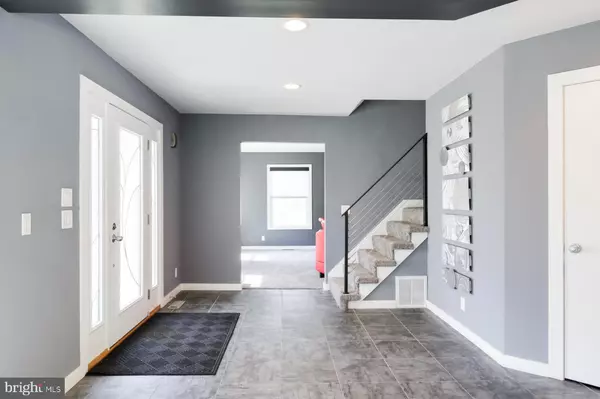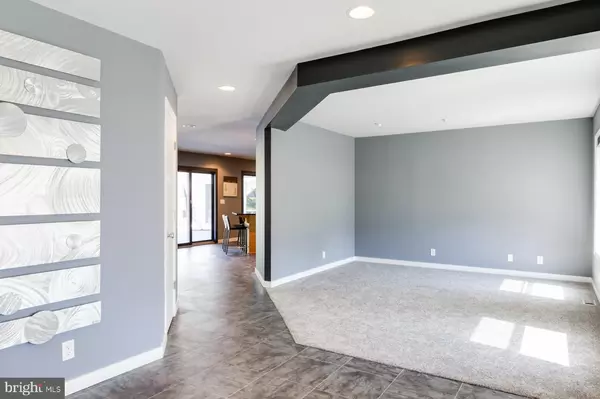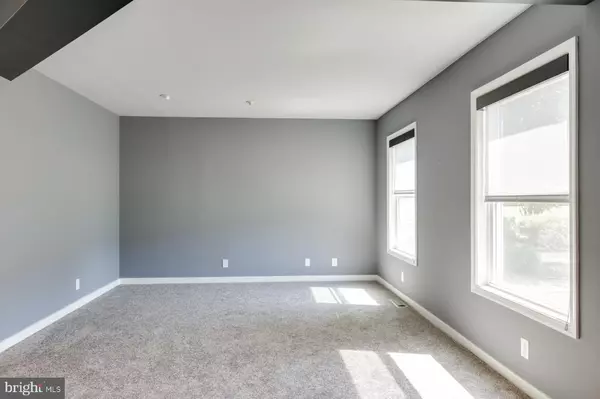$393,000
$424,900
7.5%For more information regarding the value of a property, please contact us for a free consultation.
3913 UNION CHURCH RD Salisbury, MD 21804
5 Beds
5 Baths
5,262 SqFt
Key Details
Sold Price $393,000
Property Type Single Family Home
Sub Type Detached
Listing Status Sold
Purchase Type For Sale
Square Footage 5,262 sqft
Price per Sqft $74
Subdivision Trace Hollow
MLS Listing ID MDWC103874
Sold Date 07/18/19
Style Contemporary,Traditional
Bedrooms 5
Full Baths 4
Half Baths 1
HOA Y/N N
Abv Grd Liv Area 5,262
Originating Board BRIGHT
Year Built 1988
Annual Tax Amount $5,276
Tax Year 2019
Lot Size 2.550 Acres
Acres 2.55
Lot Dimensions 0.00 x 0.00
Property Description
Set back off the road on a 2.55 acre lot and introduced by a circular drive, this 5262 SF, 5 bedroom, 4.5 bath residence has room for everyone! Renovated and expanded in 2007, the home features an in ground heated pool that can be viewed and accessed from the spacious eat-in kitchen, 1st floor master suite wing and the 1st floor game room wing with a 2nd kitchen and full bath. Other features include almost new carpet throughout, 2 gas fireplaces and 2 master bedrooms (1st floor and 2nd floor). Priced below recent appraised value!SOLD 'AS IS'.
Location
State MD
County Wicomico
Area Wicomico Southeast (23-04)
Zoning AR
Rooms
Other Rooms Living Room, Primary Bedroom, Bedroom 3, Bedroom 4, Bedroom 5, Kitchen, Game Room, Family Room, Exercise Room, Office, Utility Room
Main Level Bedrooms 1
Interior
Interior Features 2nd Kitchen, Attic, Carpet, Ceiling Fan(s), Dining Area, Entry Level Bedroom, Family Room Off Kitchen, Kitchen - Eat-In, Kitchen - Island, Primary Bath(s), Recessed Lighting, Stall Shower, Upgraded Countertops, Walk-in Closet(s)
Hot Water Electric, Propane
Heating Heat Pump(s)
Cooling Central A/C, Ceiling Fan(s)
Flooring Carpet, Ceramic Tile, Vinyl
Fireplaces Number 2
Fireplaces Type Gas/Propane
Equipment Built-In Microwave, Cooktop - Down Draft, Dishwasher, Dryer, Exhaust Fan, Extra Refrigerator/Freezer, Oven/Range - Electric, Stainless Steel Appliances, Washer, Water Heater, Water Heater - Tankless
Fireplace Y
Window Features Insulated
Appliance Built-In Microwave, Cooktop - Down Draft, Dishwasher, Dryer, Exhaust Fan, Extra Refrigerator/Freezer, Oven/Range - Electric, Stainless Steel Appliances, Washer, Water Heater, Water Heater - Tankless
Heat Source Propane - Leased, Electric
Exterior
Exterior Feature Patio(s)
Parking Features Garage - Side Entry, Garage Door Opener
Garage Spaces 2.0
Pool Heated, In Ground
Water Access N
Roof Type Architectural Shingle
Accessibility Ramp - Main Level
Porch Patio(s)
Attached Garage 2
Total Parking Spaces 2
Garage Y
Building
Lot Description Cleared, Backs to Trees
Story 2
Sewer Septic = # of BR
Water Private, Well
Architectural Style Contemporary, Traditional
Level or Stories 2
Additional Building Above Grade, Below Grade
New Construction N
Schools
Elementary Schools Fruitland
Middle Schools Bennett
High Schools Parkside
School District Wicomico County Public Schools
Others
Senior Community No
Tax ID 08-019150
Ownership Fee Simple
SqFt Source Assessor
Acceptable Financing Conventional, Cash
Listing Terms Conventional, Cash
Financing Conventional,Cash
Special Listing Condition Standard
Read Less
Want to know what your home might be worth? Contact us for a FREE valuation!

Our team is ready to help you sell your home for the highest possible price ASAP

Bought with Gary Weber • Newport Bay Realty
GET MORE INFORMATION





