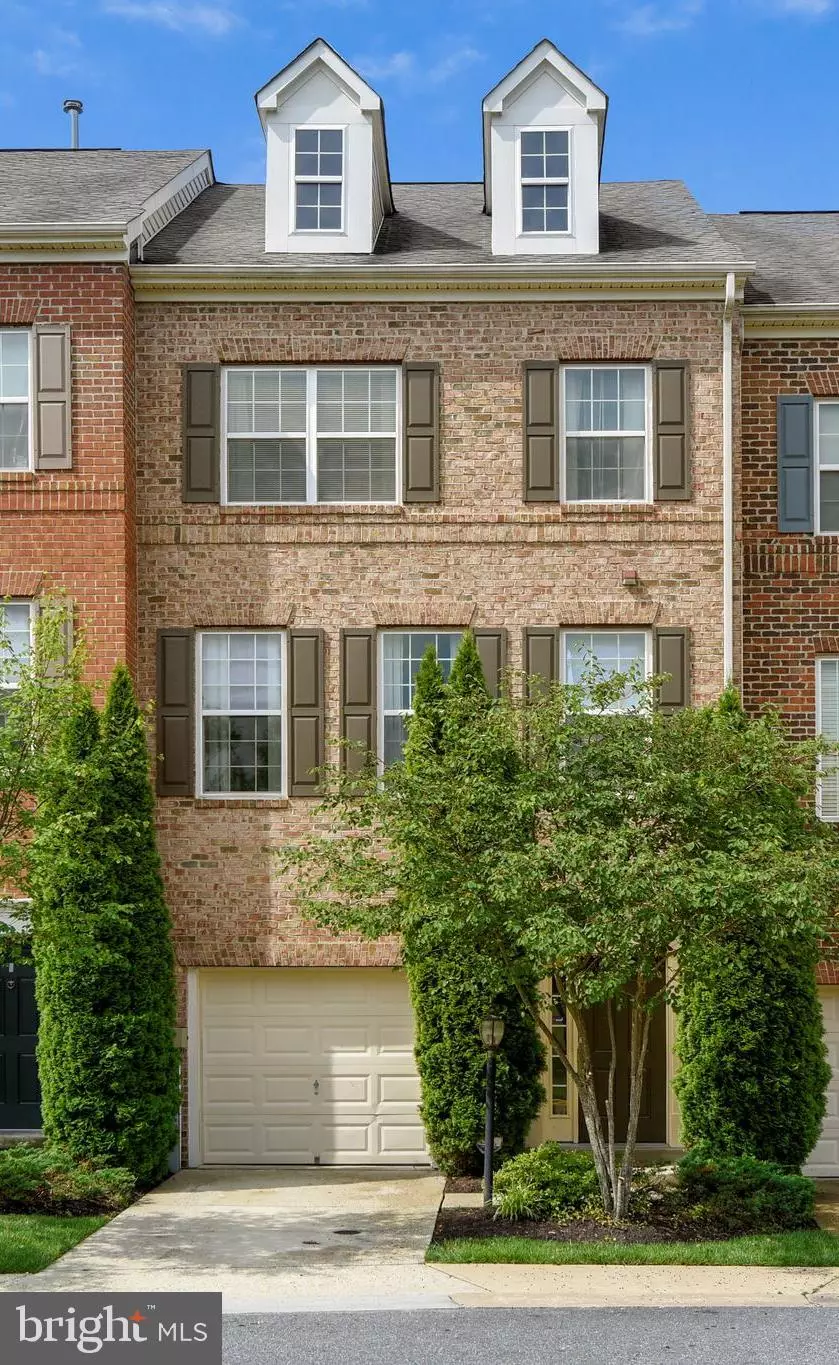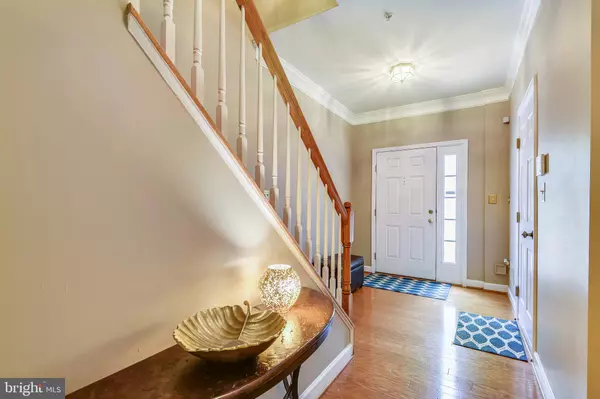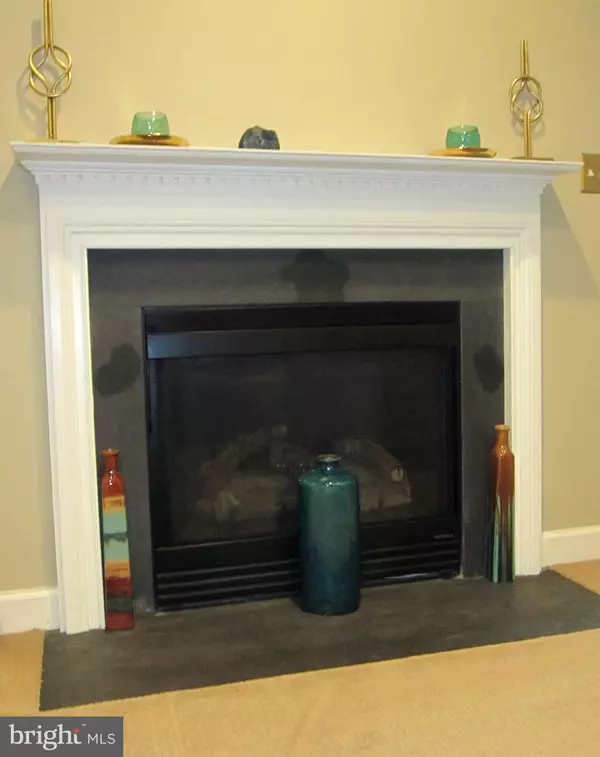$357,000
$357,000
For more information regarding the value of a property, please contact us for a free consultation.
12740 GLADYS RETREAT CIR #65 Bowie, MD 20720
3 Beds
4 Baths
2,671 SqFt
Key Details
Sold Price $357,000
Property Type Condo
Sub Type Condo/Co-op
Listing Status Sold
Purchase Type For Sale
Square Footage 2,671 sqft
Price per Sqft $133
Subdivision Retreat At Fairwood Town
MLS Listing ID MDPG529964
Sold Date 07/17/19
Style Colonial
Bedrooms 3
Full Baths 2
Half Baths 2
Condo Fees $92/mo
HOA Fees $146/mo
HOA Y/N Y
Abv Grd Liv Area 2,671
Originating Board BRIGHT
Year Built 2006
Annual Tax Amount $4,835
Tax Year 2018
Lot Size 5,549 Sqft
Acres 0.13
Property Description
Stunning townhouse with a 3-level bump-out! Spacious kitchen & Family room combo features include: Island, pantry, 42" cabinets, upgraded counter-tops, sep. dining area, sliding glass doors to deck overlooking trees & common area* Living room, dining room & powder room* Beautiful Master Suite w/ high vaulted ceiling. separate sitting area; hardwood floors, 2 large walk-in closets* Luxury master bath with 2 separate vanities, soaking tub, ceramic shower with seat. private toilet room* Hardwood floors on Upper level* Lower level includes: Huge recreation room, half bath, and french door out to the backyard. Community amenities: Clubhouse, swimming pool, tennis courts,tot lot walking path shopping ctr* Conveniently located to transportation, Bowie town center , beltway, route 50 etc. Click on the movie camera for virtual tour & floor plan , Scroll over floor plan to see pitcures.
Location
State MD
County Prince Georges
Zoning MXC
Rooms
Other Rooms Living Room, Dining Room, Primary Bedroom, Bedroom 3, Kitchen, Family Room, Foyer, Workshop, Bathroom 2, Primary Bathroom, Half Bath
Interior
Interior Features Breakfast Area, Carpet, Chair Railings, Crown Moldings, Family Room Off Kitchen, Kitchen - Island, Kitchen - Table Space, Primary Bath(s), Pantry, Recessed Lighting, Upgraded Countertops, Walk-in Closet(s), Wood Floors
Hot Water Natural Gas
Heating Forced Air
Cooling Central A/C
Flooring Carpet, Ceramic Tile, Hardwood
Fireplaces Number 1
Fireplaces Type Fireplace - Glass Doors, Mantel(s), Gas/Propane
Equipment Built-In Microwave, Cooktop, Dishwasher, Disposal, Dryer, Exhaust Fan, Icemaker, Oven - Double, Oven - Wall, Refrigerator, Washer
Fireplace Y
Window Features Double Pane,Screens
Appliance Built-In Microwave, Cooktop, Dishwasher, Disposal, Dryer, Exhaust Fan, Icemaker, Oven - Double, Oven - Wall, Refrigerator, Washer
Heat Source Natural Gas
Laundry Lower Floor, Washer In Unit, Dryer In Unit
Exterior
Exterior Feature Deck(s)
Parking Features Garage - Front Entry, Garage Door Opener
Garage Spaces 1.0
Amenities Available Club House, Common Grounds, Jog/Walk Path, Pool - Outdoor, Swimming Pool, Tot Lots/Playground, Tennis Courts, Community Center
Water Access N
View Trees/Woods
Accessibility None
Porch Deck(s)
Attached Garage 1
Total Parking Spaces 1
Garage Y
Building
Lot Description Backs to Trees, Level
Story 3+
Sewer Public Sewer
Water Public
Architectural Style Colonial
Level or Stories 3+
Additional Building Above Grade, Below Grade
New Construction N
Schools
School District Prince George'S County Public Schools
Others
HOA Fee Include Common Area Maintenance,Management,Pool(s),Recreation Facility,Reserve Funds,Road Maintenance
Senior Community No
Tax ID 17073813995
Ownership Fee Simple
SqFt Source Assessor
Security Features Security System
Acceptable Financing Conventional, VA
Listing Terms Conventional, VA
Financing Conventional,VA
Special Listing Condition Standard
Read Less
Want to know what your home might be worth? Contact us for a FREE valuation!

Our team is ready to help you sell your home for the highest possible price ASAP

Bought with Michael Page • Pearson Smith Realty, LLC

GET MORE INFORMATION





