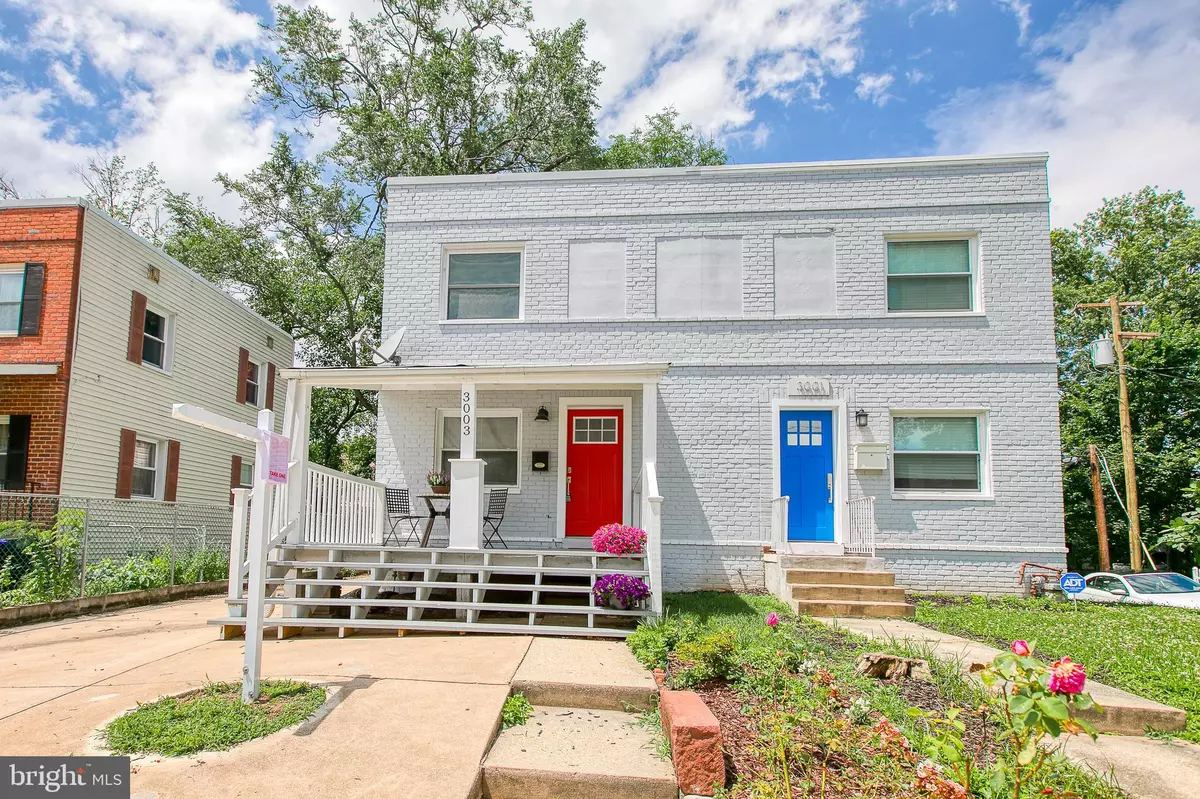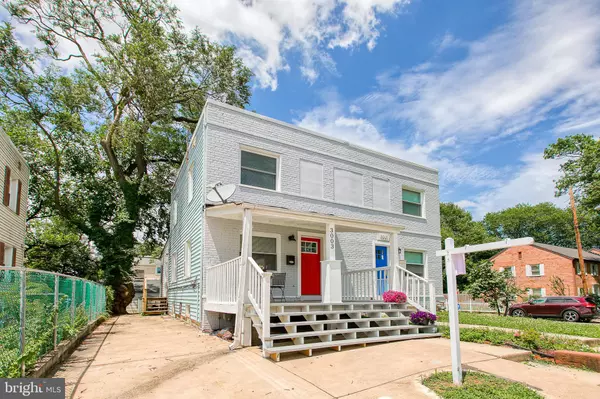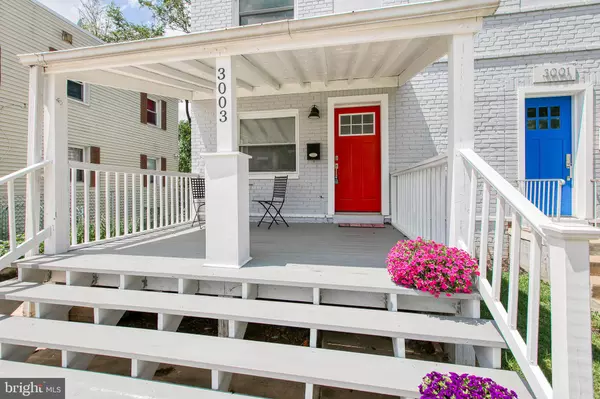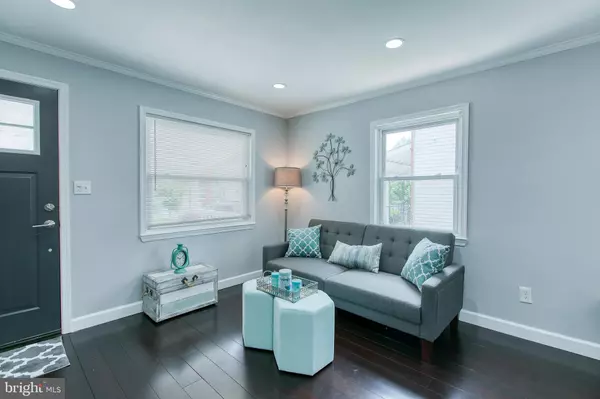$557,000
$550,000
1.3%For more information regarding the value of a property, please contact us for a free consultation.
3003 16TH RD S Arlington, VA 22204
3 Beds
3 Baths
1,440 SqFt
Key Details
Sold Price $557,000
Property Type Single Family Home
Sub Type Twin/Semi-Detached
Listing Status Sold
Purchase Type For Sale
Square Footage 1,440 sqft
Price per Sqft $386
Subdivision Foxhall
MLS Listing ID VAAR151096
Sold Date 07/17/19
Style Other
Bedrooms 3
Full Baths 3
HOA Y/N N
Abv Grd Liv Area 1,120
Originating Board BRIGHT
Year Built 1947
Annual Tax Amount $3,918
Tax Year 2018
Lot Size 2,500 Sqft
Acres 0.06
Property Description
Semi-detached home in Arlington, COMPLETELY RENOVATED in 2018!! Featuring 3 bedrooms, 3 full baths and 1440 total sq. ft. this home is turnkey and ready for move-in! You will immediately notice the large covered porch with plenty of room for outdoor dining or relaxing after a long day. Enter into an open living room and kitchen space ideal for entertaining. With stainless steel appliances, granite countertops and gas range, you will love cooking in this kitchen! Cabinets provide plenty of storage space and the open concept makes interacting with guests and preparing meals a breeze! Off of the kitchen you will find a second entryway, gorgeous full bathroom with double vanity and main level bedroom. The upstairs level features two bedrooms with updated hardwood flooring, renovated full bath and hallway skylight giving the space tons of natural light. The lower level features an open spacious rec room with laundry and full bath. Flat fenced in yard, extra-long driveway and concrete front with ample room for parking. Minutes to coffee shops, Arlington Drafthouse and Cinema, shopping, dining, Penrose and so much more along Columbia Pike. Conveniently located to 395 & Glebe Rd! Additional Features: - MOVE-IN READY! - Full Bathroom on Every Level - Beautiful Hardwood Flooring Throughout - Ceramic Tile & Granite in All Baths - Renovated in 2018- Everything Is Fully Updated! - Recessed Lighting - Updated Closets - Perfect Location for Amazon Commuters
Location
State VA
County Arlington
Zoning RA14-26
Rooms
Basement Other, Fully Finished, Improved, Interior Access
Main Level Bedrooms 1
Interior
Interior Features Breakfast Area, Combination Kitchen/Living, Dining Area, Entry Level Bedroom, Kitchen - Gourmet, Recessed Lighting, Stall Shower, Tub Shower, Upgraded Countertops, Wood Floors, Kitchen - Eat-In
Hot Water Natural Gas
Heating Central
Cooling Central A/C
Flooring Hardwood, Ceramic Tile, Vinyl
Equipment Built-In Microwave, Dishwasher, Disposal, Dryer, Icemaker, Oven/Range - Gas, Refrigerator, Stainless Steel Appliances, Washer
Furnishings No
Fireplace N
Appliance Built-In Microwave, Dishwasher, Disposal, Dryer, Icemaker, Oven/Range - Gas, Refrigerator, Stainless Steel Appliances, Washer
Heat Source Natural Gas
Laundry Lower Floor
Exterior
Exterior Feature Porch(es), Patio(s)
Fence Partially
Water Access N
Roof Type Other
Accessibility None
Porch Porch(es), Patio(s)
Garage N
Building
Lot Description Level, Rear Yard
Story 3+
Sewer Public Sewer
Water Public
Architectural Style Other
Level or Stories 3+
Additional Building Above Grade, Below Grade
Structure Type Dry Wall
New Construction N
Schools
Elementary Schools Drew
Middle Schools Jefferson
High Schools Wakefield
School District Arlington County Public Schools
Others
Pets Allowed Y
Senior Community No
Tax ID 32-021-002
Ownership Fee Simple
SqFt Source Estimated
Horse Property N
Special Listing Condition Standard
Pets Allowed No Pet Restrictions
Read Less
Want to know what your home might be worth? Contact us for a FREE valuation!

Our team is ready to help you sell your home for the highest possible price ASAP

Bought with Lucia Mendoza • Fairfax Realty of Tysons
GET MORE INFORMATION





