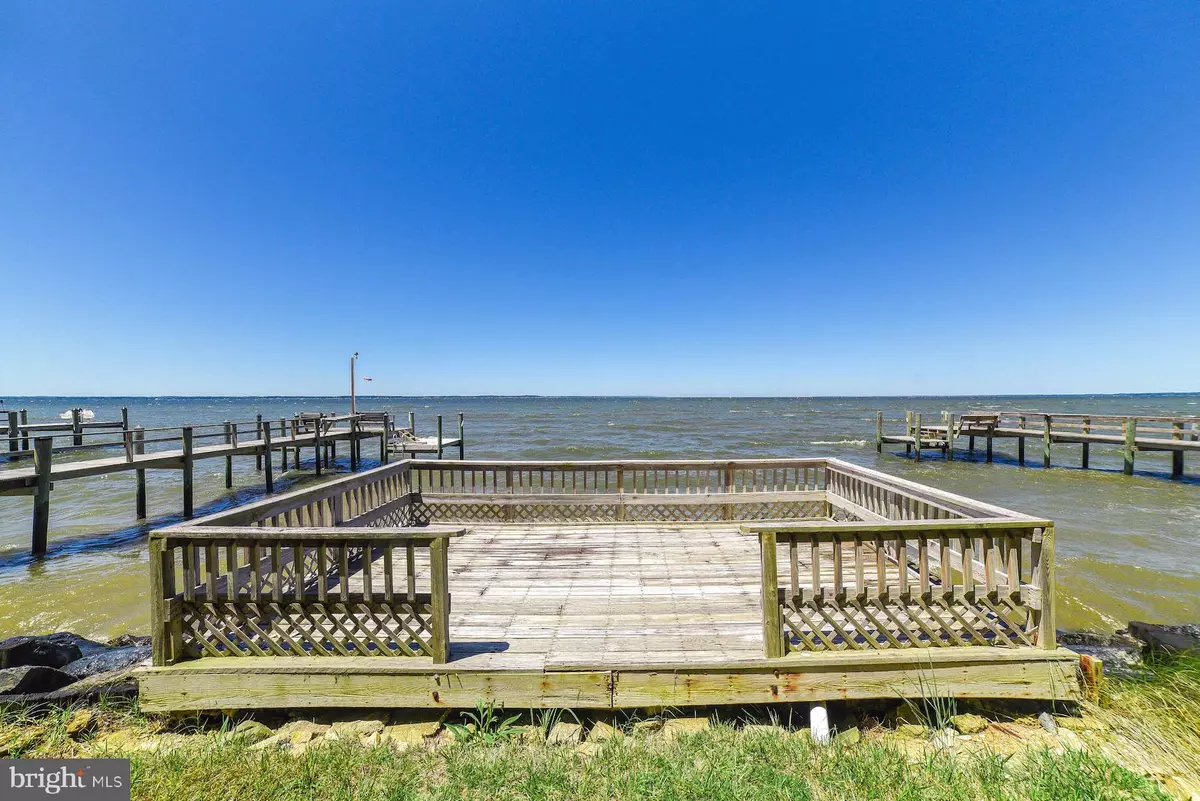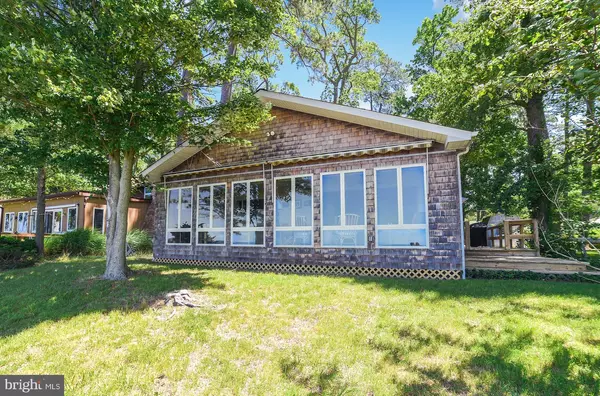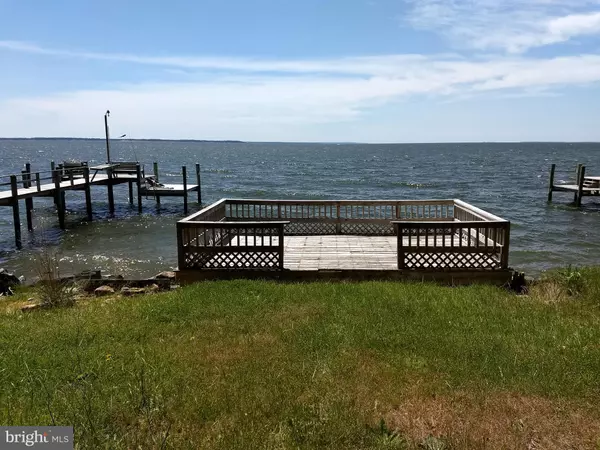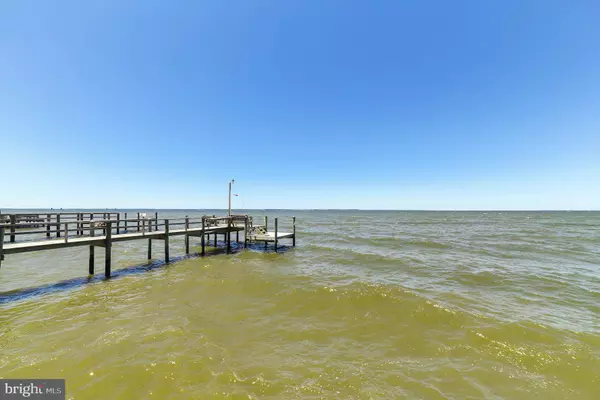$390,000
$384,900
1.3%For more information regarding the value of a property, please contact us for a free consultation.
18265 RIVER RD Tall Timbers, MD 20690
2 Beds
2 Baths
1,586 SqFt
Key Details
Sold Price $390,000
Property Type Single Family Home
Sub Type Detached
Listing Status Sold
Purchase Type For Sale
Square Footage 1,586 sqft
Price per Sqft $245
Subdivision Tall Timbers
MLS Listing ID MDSM162626
Sold Date 07/16/19
Style Ranch/Rambler
Bedrooms 2
Full Baths 2
HOA Y/N N
Abv Grd Liv Area 1,586
Originating Board BRIGHT
Year Built 1923
Annual Tax Amount $3,798
Tax Year 2018
Lot Size 10,000 Sqft
Acres 0.23
Property Description
2 Bedroom Cottage on the Potomac River w/expansive views of the river and Western Sunsets from almost every room. Open concept with site line from kitchen thru the family room (with fireplace) and sunroom to the river. Upgraded kitchen with St. St. appliances and granite counters with center island/breakfast bar. The roof was replaced 5/19 and the heat pump is 1 year old. Plenty of storage in the detached over-sized shed/1 car garage/boathouse with roughed-in plumbing for future bath room. Fixture on site and will convey. Lots of decking for outside entertaining including one right on the shoreline for morning coffee or your beverage of choice. Charming community of Tall Timbers with a marina and restaurant within bike riding distance.
Location
State MD
County Saint Marys
Zoning RPD
Rooms
Other Rooms Bathroom 1
Main Level Bedrooms 2
Interior
Interior Features Carpet, Ceiling Fan(s), Combination Kitchen/Dining, Entry Level Bedroom, Floor Plan - Open, Kitchen - Eat-In, Kitchen - Island, Primary Bath(s), Upgraded Countertops, Stove - Wood
Heating Heat Pump(s)
Cooling Central A/C, Heat Pump(s)
Fireplaces Number 1
Fireplaces Type Fireplace - Glass Doors, Screen, Brick
Equipment Built-In Microwave, Dishwasher, Dryer, Exhaust Fan, Refrigerator, Range Hood, Stove, Washer, Water Heater, Water Conditioner - Owned, Disposal
Fireplace Y
Window Features Casement,Insulated,Double Pane,Screens
Appliance Built-In Microwave, Dishwasher, Dryer, Exhaust Fan, Refrigerator, Range Hood, Stove, Washer, Water Heater, Water Conditioner - Owned, Disposal
Heat Source Electric
Laundry Main Floor
Exterior
Exterior Feature Wrap Around, Deck(s)
Garage Spaces 4.0
Utilities Available Cable TV Available, Electric Available, Phone Available, Sewer Available
Waterfront Description Rip-Rap
Water Access Y
Water Access Desc Boat - Powered,Canoe/Kayak,Sail,Swimming Allowed,Waterski/Wakeboard,Private Access
View River, Water
Roof Type Asphalt
Accessibility None
Porch Wrap Around, Deck(s)
Total Parking Spaces 4
Garage N
Building
Lot Description Level, Rip-Rapped, Partly Wooded
Story 1
Foundation Crawl Space, Pillar/Post/Pier
Sewer Public Sewer
Water Private, Well
Architectural Style Ranch/Rambler
Level or Stories 1
Additional Building Above Grade, Below Grade
Structure Type Dry Wall
New Construction N
Schools
Elementary Schools Piney Point
Middle Schools Spring Ridge
High Schools Leonardtown
School District St. Mary'S County Public Schools
Others
Senior Community No
Tax ID 1902001373
Ownership Fee Simple
SqFt Source Assessor
Horse Property N
Special Listing Condition Standard
Read Less
Want to know what your home might be worth? Contact us for a FREE valuation!

Our team is ready to help you sell your home for the highest possible price ASAP

Bought with Jennifer Norris • CENTURY 21 New Millennium

GET MORE INFORMATION





