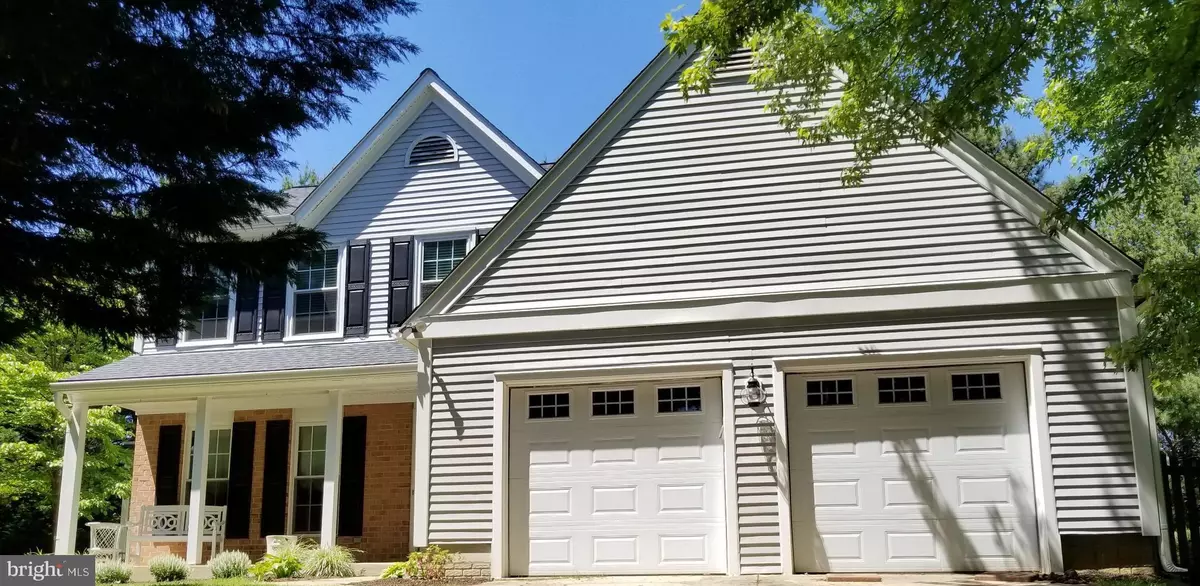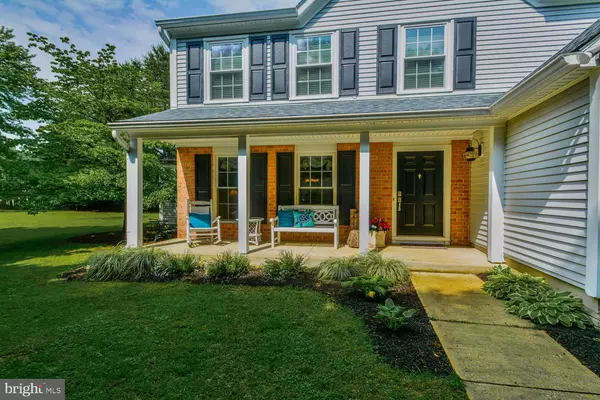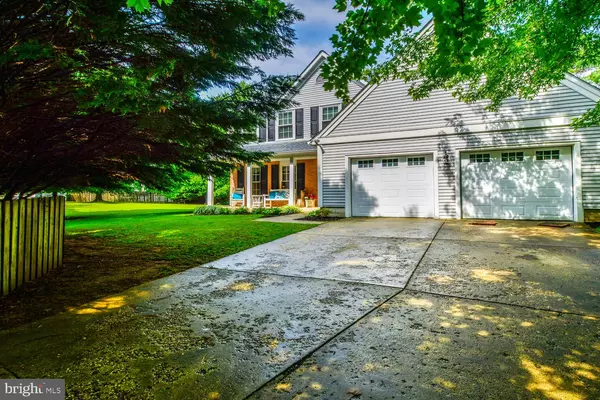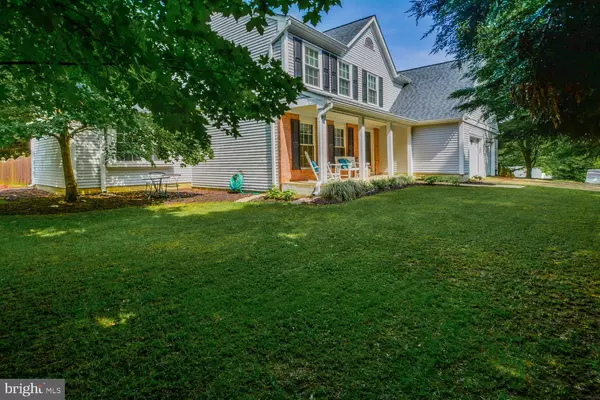$520,285
$504,900
3.0%For more information regarding the value of a property, please contact us for a free consultation.
1152 STIARNA CT Arnold, MD 21012
4 Beds
3 Baths
2,679 SqFt
Key Details
Sold Price $520,285
Property Type Single Family Home
Sub Type Detached
Listing Status Sold
Purchase Type For Sale
Square Footage 2,679 sqft
Price per Sqft $194
Subdivision Ulmstead Gardens
MLS Listing ID MDAA399578
Sold Date 07/15/19
Style Colonial
Bedrooms 4
Full Baths 2
Half Baths 1
HOA Y/N N
Abv Grd Liv Area 2,040
Originating Board BRIGHT
Year Built 1986
Annual Tax Amount $4,537
Tax Year 2018
Lot Size 0.751 Acres
Acres 0.75
Property Description
Serene Family Home on an expansive treelined lot offering unparalleled privacy. Located in the well sought after community of Ulmstead Gardens. It has privacy and seclusion yet it's still close to shopping, parks, highly rated schools, golf, Anne Arundel Community College and other amenities. Walk or bike to the Elementary School. The kitchen has been tastefully updated with a stone backsplash, quartz counters and stainless appliances. Gorgeous bamboo flooring throughout the main living areas. Dine outside on the oversized deck and enjoy some smores by the firepit for desert, then end the evening with a dip in the hot tub. New roof with 50 yr shingles 2016, New gutters 2016, New windows and slider 2009, Hybrid Hot Water Heater 2010
Location
State MD
County Anne Arundel
Zoning R2
Rooms
Other Rooms Living Room, Dining Room, Primary Bedroom, Bedroom 2, Kitchen, Family Room, Laundry, Storage Room, Bathroom 1, Bathroom 2, Bathroom 3, Bonus Room
Basement Partially Finished
Main Level Bedrooms 1
Interior
Interior Features Breakfast Area, Ceiling Fan(s), Combination Dining/Living, Entry Level Bedroom, Floor Plan - Traditional, Recessed Lighting, Upgraded Countertops, Walk-in Closet(s), Window Treatments, Wood Floors
Heating Heat Pump(s)
Cooling Central A/C, Heat Pump(s)
Fireplaces Number 1
Fireplaces Type Wood
Equipment Built-In Microwave, Dishwasher, Disposal, Dryer, Exhaust Fan, Oven - Double, Oven/Range - Electric, Stainless Steel Appliances, Washer
Fireplace Y
Window Features Energy Efficient
Appliance Built-In Microwave, Dishwasher, Disposal, Dryer, Exhaust Fan, Oven - Double, Oven/Range - Electric, Stainless Steel Appliances, Washer
Heat Source Electric
Exterior
Exterior Feature Deck(s)
Garage Additional Storage Area, Garage - Front Entry, Garage Door Opener
Garage Spaces 4.0
Fence Partially
Water Access N
View Trees/Woods
Accessibility Level Entry - Main
Porch Deck(s)
Attached Garage 2
Total Parking Spaces 4
Garage Y
Building
Lot Description Backs to Trees, Flag, Open, Premium, SideYard(s), Secluded, Trees/Wooded
Story 2
Sewer Public Sewer
Water Public
Architectural Style Colonial
Level or Stories 2
Additional Building Above Grade, Below Grade
New Construction N
Schools
Elementary Schools Broadneck
Middle Schools Magothy River
High Schools Broadneck
School District Anne Arundel County Public Schools
Others
Senior Community No
Tax ID 020387890033608
Ownership Fee Simple
SqFt Source Estimated
Special Listing Condition Standard
Read Less
Want to know what your home might be worth? Contact us for a FREE valuation!

Our team is ready to help you sell your home for the highest possible price ASAP

Bought with Diane R Blake • RE/MAX Executive

GET MORE INFORMATION





