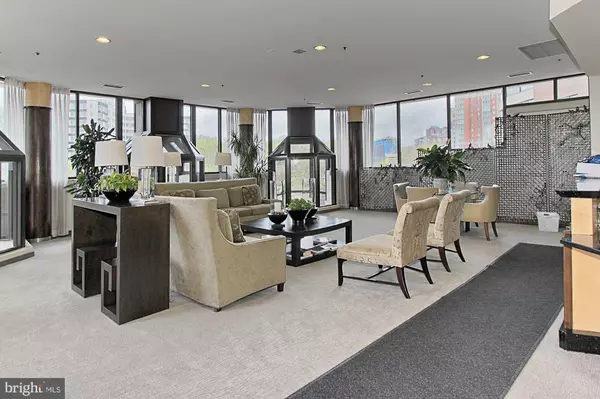$450,000
$450,000
For more information regarding the value of a property, please contact us for a free consultation.
1600 N OAK ST #1506 Arlington, VA 22209
1 Bed
1 Bath
870 SqFt
Key Details
Sold Price $450,000
Property Type Condo
Sub Type Condo/Co-op
Listing Status Sold
Purchase Type For Sale
Square Footage 870 sqft
Price per Sqft $517
Subdivision Belvedere Condominium
MLS Listing ID VAAR149836
Sold Date 07/16/19
Style Traditional,Unit/Flat
Bedrooms 1
Full Baths 1
Condo Fees $522/mo
HOA Y/N N
Abv Grd Liv Area 870
Originating Board BRIGHT
Year Built 1986
Annual Tax Amount $3,657
Tax Year 2018
Property Description
Welcome to Unit #1506 located at 1600 N. Oak Street in vibrant Arlington, Virginia! Nestled in the sought-after Belvedere condominiums, this light-filled 1 bedroom, 1 bath condo invites you to experience luxury living in a chic urban setting. An open floor plan, rich hardwood floors, an enclosed balcony, and garage parking space are only some of the features that make this home so desirable, while a neutral color palette and loving maintenance create instant appeal.Warm hardwood flooring in the entryway welcomes you home and ushers you into the bright and spacious living room where a sliding glass door opens to the glass-enclosed balcony/sunroom delivering panoramic views seamlessly blending indoor and outdoor entertaining or simple relaxation. Back inside, the separate dining room provides plenty of space for both formal and casual occasions. The sparkling kitchen will please the enthusiastic chef with gleaming granite countertops, custom cabinetry, and quality appliances including a ceramic cooktop and double wall ovens. Earth-toned tile floors bring warmth to the space, as a laundry closet with stackable machines adds convenience and rounds out the main living areas. The bright and cheerful master bedroom boasts hardwoods, a picture window, and dual reach-in closets with mirrored doors. The beautifully appointed hall bath harbors a large vanity, mirrored accent wall, linen/storage closet, glass-enclosed shower, and spa-toned tile flooring and surround. A garage parking space and exterior storage complete the comfort and luxury of this wonderful home. Fabulous community amenities include an outdoor lap pool, tennis courts, common grounds, elevator, exercise room, library, dry cleaner, and convenience store. Located in the heart of Rosslyn just blocks from the Metro, Key Bridge, Iwo Jima, Freedom Park, bike trails, plus shopping, dining, & entertainment options galore. For vibrant city living in an amenity-rich condominium community, you've found it. Welcome home!
Location
State VA
County Arlington
Zoning RA-H-3.2
Rooms
Other Rooms Living Room, Dining Room, Kitchen, Foyer
Main Level Bedrooms 1
Interior
Heating Forced Air
Cooling Central A/C
Equipment Built-In Microwave, Dishwasher, Disposal, Washer/Dryer Stacked, Refrigerator, Cooktop, Oven - Double, Oven - Wall
Appliance Built-In Microwave, Dishwasher, Disposal, Washer/Dryer Stacked, Refrigerator, Cooktop, Oven - Double, Oven - Wall
Heat Source Electric
Exterior
Parking Features Underground
Garage Spaces 1.0
Amenities Available Common Grounds, Convenience Store, Elevator, Extra Storage, Fitness Center, Library, Meeting Room, Party Room, Pool - Outdoor, Sauna, Security, Swimming Pool, Tennis Courts
Water Access N
Accessibility None
Attached Garage 1
Total Parking Spaces 1
Garage Y
Building
Story 1
Unit Features Hi-Rise 9+ Floors
Sewer Public Sewer
Water Public
Architectural Style Traditional, Unit/Flat
Level or Stories 1
Additional Building Above Grade, Below Grade
New Construction N
Schools
Elementary Schools Francis Scott Key
Middle Schools Williamsburg
High Schools Yorktown
School District Arlington County Public Schools
Others
HOA Fee Include Common Area Maintenance,Ext Bldg Maint,Gas,Insurance,Management,Pool(s),Recreation Facility,Reserve Funds,Sauna,Sewer,Snow Removal,Trash,Water
Senior Community No
Tax ID 17-003-228
Ownership Condominium
Special Listing Condition Standard
Read Less
Want to know what your home might be worth? Contact us for a FREE valuation!

Our team is ready to help you sell your home for the highest possible price ASAP

Bought with Robert A Moss • Fairfax Realty Select
GET MORE INFORMATION





