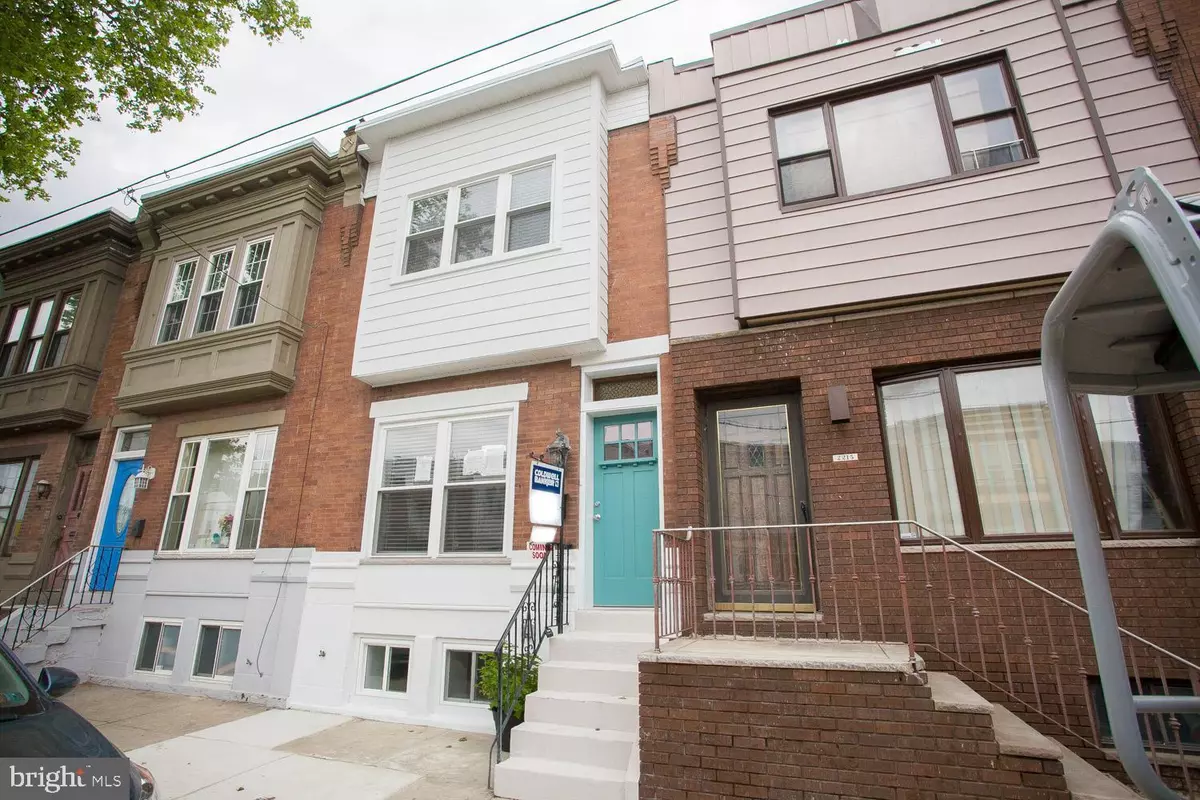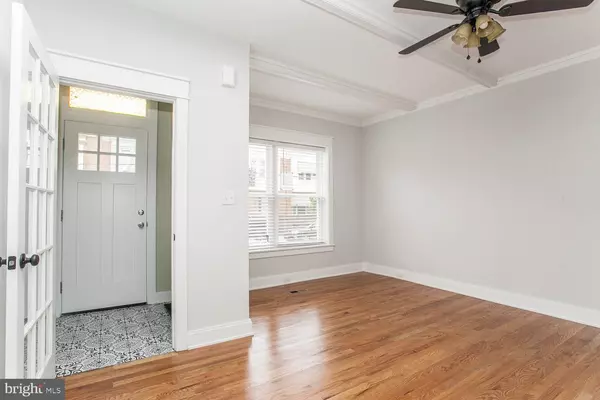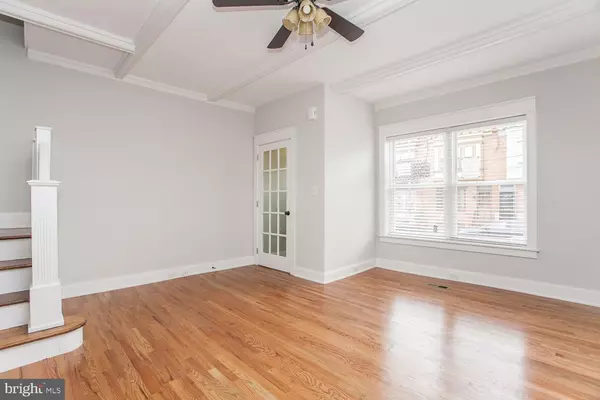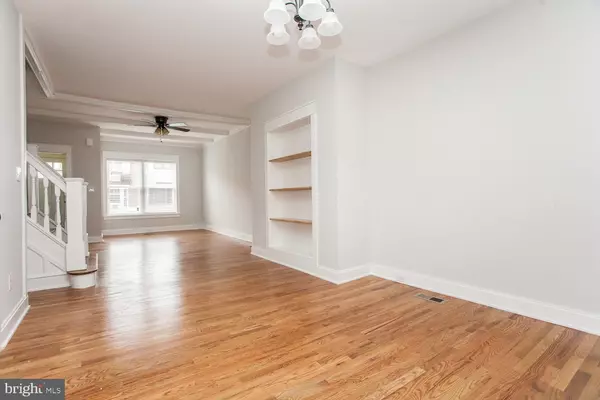$300,000
$309,999
3.2%For more information regarding the value of a property, please contact us for a free consultation.
2213 S 23RD ST Philadelphia, PA 19145
4 Beds
3 Baths
1,534 SqFt
Key Details
Sold Price $300,000
Property Type Townhouse
Sub Type Interior Row/Townhouse
Listing Status Sold
Purchase Type For Sale
Square Footage 1,534 sqft
Price per Sqft $195
Subdivision West Passyunk
MLS Listing ID PAPH793334
Sold Date 07/15/19
Style Traditional
Bedrooms 4
Full Baths 2
Half Baths 1
HOA Y/N N
Abv Grd Liv Area 1,134
Originating Board BRIGHT
Year Built 1920
Annual Tax Amount $1,449
Tax Year 2020
Lot Size 981 Sqft
Acres 0.02
Lot Dimensions 15.33 x 64.00
Property Description
Beautiful and Thoughfully Renovated Townhome in convenient West Passyunk location. Enter this lovely home via Vestibule Entry with decorative concrete tile floor & bench & coatrack Main level consists of Living room w/built in shelving, Large dining area and a beautiful kitchen with white shaker cabinets, Granite counters, Stainless steel appliances, gas range and garbage disposal. Flooring in LR, DR and Kitchen are hand laid oak which were finished in place, a convenient 1st floor powder room and door to rear deck complete this level. Upper level features 3 nice bedrooms and a beautiful tiled hall bath with double vanity, shower over tub and toilet. Flooring on upper level features newly refinished oak h/w floors and ceramic tile in bathroom. Lower level features 4th bedroom/den/office and a new 3 piece bathroom with a stall shower, There is also a large open area ideal for a game/recreation room. The laundry and utility area complete this lower level space. There is a deck located off kitchen and a fenced rear yard. Additional features include New Roof 3/2019, New windows T/O, New 100 AMP electric service,New Gas Hot Air heating and Central Air 3/2019, New Pex water lines throughout. Home has all of today's modern features yet retains the character of the past such as beamed ceilings, original wood staircase and oak h/w flooring. Great Opportunity in West Passyunk!!
Location
State PA
County Philadelphia
Area 19145 (19145)
Zoning RM1
Rooms
Other Rooms Living Room, Dining Room, Bedroom 2, Bedroom 3, Kitchen, Bedroom 1, Bathroom 1, Additional Bedroom
Basement Other, Partially Finished
Interior
Interior Features Built-Ins, Ceiling Fan(s), Crown Moldings, Kitchen - Eat-In, Stall Shower, Wood Floors
Heating Forced Air
Cooling Central A/C
Flooring Hardwood
Equipment Built-In Microwave, Built-In Range, Dishwasher, Disposal, Oven/Range - Gas, Stainless Steel Appliances, Washer/Dryer Hookups Only, Water Heater
Appliance Built-In Microwave, Built-In Range, Dishwasher, Disposal, Oven/Range - Gas, Stainless Steel Appliances, Washer/Dryer Hookups Only, Water Heater
Heat Source Natural Gas
Exterior
Exterior Feature Deck(s), Patio(s)
Fence Wood, Rear
Water Access N
View Street
Roof Type Flat,Rubber
Accessibility None
Porch Deck(s), Patio(s)
Garage N
Building
Lot Description Rear Yard
Story 2
Foundation Stone
Sewer Public Sewer
Water Public
Architectural Style Traditional
Level or Stories 2
Additional Building Above Grade, Below Grade
Structure Type Plaster Walls,Dry Wall
New Construction N
Schools
School District The School District Of Philadelphia
Others
Senior Community No
Tax ID 482252700
Ownership Fee Simple
SqFt Source Assessor
Acceptable Financing Cash, Conventional, FHA, FHA 203(b), FNMA, VA
Horse Property N
Listing Terms Cash, Conventional, FHA, FHA 203(b), FNMA, VA
Financing Cash,Conventional,FHA,FHA 203(b),FNMA,VA
Special Listing Condition Standard
Read Less
Want to know what your home might be worth? Contact us for a FREE valuation!

Our team is ready to help you sell your home for the highest possible price ASAP

Bought with Greg J Williams • Compass RE

GET MORE INFORMATION





