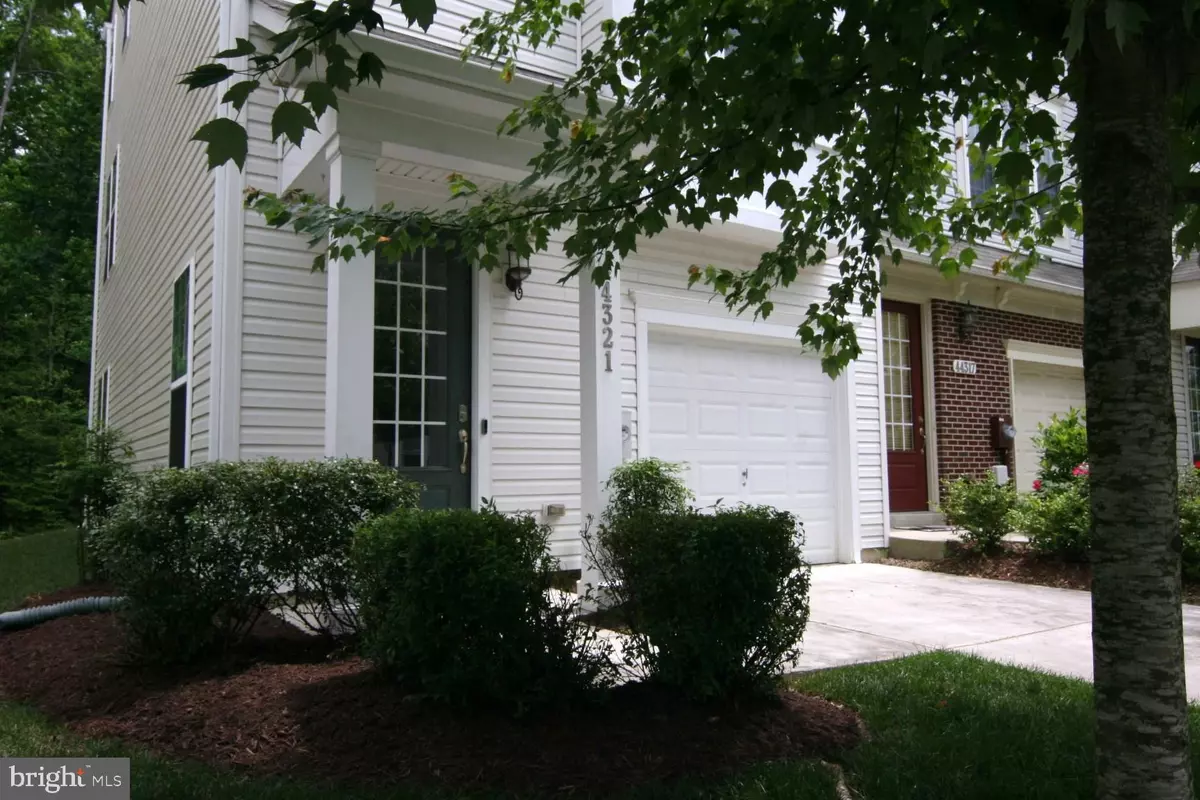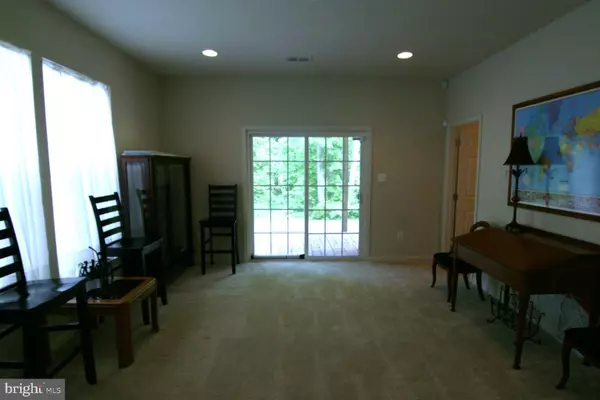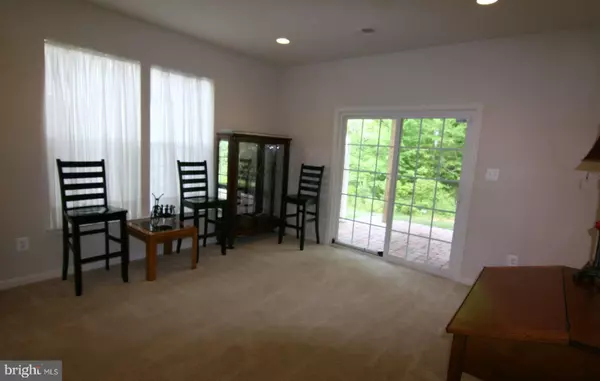$260,250
$259,900
0.1%For more information regarding the value of a property, please contact us for a free consultation.
44321 OCELOT WAY California, MD 20619
3 Beds
4 Baths
2,068 SqFt
Key Details
Sold Price $260,250
Property Type Townhouse
Sub Type Interior Row/Townhouse
Listing Status Sold
Purchase Type For Sale
Square Footage 2,068 sqft
Price per Sqft $125
Subdivision Woodland Park
MLS Listing ID MDSM162060
Sold Date 07/15/19
Style Colonial
Bedrooms 3
Full Baths 3
Half Baths 1
HOA Fees $91
HOA Y/N Y
Abv Grd Liv Area 2,068
Originating Board BRIGHT
Year Built 2010
Annual Tax Amount $2,452
Tax Year 2018
Lot Size 2,936 Sqft
Acres 0.07
Property Description
Motivated seller!!! Make this townhome in desirable Wildewood community your own!!! Beautiful natural hardwood on second floor! Gorgeous Granite in gourmet kitchen with breakfast bar! Upgraded Cabinets! Double Master Suites up stairs with convenient laundry room! Bonus Room on ground floor with it own full bath! Recessed lighting throughout! Lots of upgrades and amenities! Schedule your viewing today!!!
Location
State MD
County Saint Marys
Zoning RL
Rooms
Main Level Bedrooms 1
Interior
Interior Features Bar, Breakfast Area, Carpet, Ceiling Fan(s), Combination Kitchen/Dining, Family Room Off Kitchen, Floor Plan - Open, Kitchen - Gourmet, Kitchen - Island, Kitchen - Table Space, Primary Bath(s), Recessed Lighting, Sprinkler System, Upgraded Countertops, Walk-in Closet(s)
Hot Water Natural Gas
Heating Forced Air
Cooling Heat Pump(s)
Flooring Hardwood, Carpet
Equipment Built-In Microwave, Dishwasher, Built-In Range, Dryer, Icemaker, Range Hood, Refrigerator, Oven/Range - Gas, Washer
Fireplace N
Appliance Built-In Microwave, Dishwasher, Built-In Range, Dryer, Icemaker, Range Hood, Refrigerator, Oven/Range - Gas, Washer
Heat Source Natural Gas
Laundry Upper Floor
Exterior
Parking Features Garage Door Opener, Inside Access
Garage Spaces 1.0
Utilities Available Under Ground
Water Access N
View Trees/Woods
Roof Type Shingle
Accessibility None
Attached Garage 1
Total Parking Spaces 1
Garage Y
Building
Story 3+
Foundation Slab
Sewer Public Sewer
Water Public
Architectural Style Colonial
Level or Stories 3+
Additional Building Above Grade, Below Grade
Structure Type Dry Wall
New Construction N
Schools
Elementary Schools Evergreen
Middle Schools Leonardtown
High Schools Leonardtown
School District St. Mary'S County Public Schools
Others
Senior Community No
Tax ID 1903084884
Ownership Fee Simple
SqFt Source Estimated
Horse Property N
Special Listing Condition Standard
Read Less
Want to know what your home might be worth? Contact us for a FREE valuation!

Our team is ready to help you sell your home for the highest possible price ASAP

Bought with Johnette Barham • EXIT Deluxe Realty

GET MORE INFORMATION





