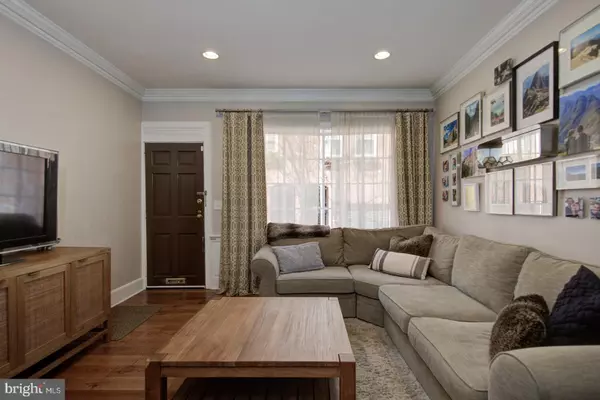$789,000
$789,000
For more information regarding the value of a property, please contact us for a free consultation.
119 N VAN PELT ST Philadelphia, PA 19103
3 Beds
2 Baths
1,708 SqFt
Key Details
Sold Price $789,000
Property Type Townhouse
Sub Type Interior Row/Townhouse
Listing Status Sold
Purchase Type For Sale
Square Footage 1,708 sqft
Price per Sqft $461
Subdivision Logan Square
MLS Listing ID PAPH800004
Sold Date 07/15/19
Style Straight Thru
Bedrooms 3
Full Baths 2
HOA Y/N N
Abv Grd Liv Area 1,708
Originating Board BRIGHT
Year Built 1913
Annual Tax Amount $8,201
Tax Year 2020
Lot Size 966 Sqft
Acres 0.02
Lot Dimensions 14.00 x 69.00
Property Description
Simply Gorgeous Home in fabulous Logan Square Location. This lovely property has been beautifully updated and meticulously maintained by the current owners. Just a few of the welcoming features of this home include: Stunning Living Room/Dining Room combination with a beautiful Bay Window and Custom Built-in Bookcase; State-of-the-Art New Chef's Kitchen beautifully designed with Quartz Countertops, Peninsula Seating for 4 and all the desired workspace with top appliances including Samsung Refrigerator and Range, GE Dishwasher, Bosch Stainless Steel Hood, and Stainless Sink; Pella Glass Sliding Door leads to the Serene Brick Patio with Fencing for Privacy. Two Additional Bright Bedrooms serviced by Renovated Hall Bath with Custom Built-in Storage Shelving, New Tub & Tile, New Sink/Shower Fixtures, and Vanity with Marble Countertop. Third Floor Offers a Private Master Suite with Stunning Master Bath featuring Frameless Glass Shower, Oak Vanity with Marble Countertop, and Marble Tile Floors. Relax in the Large Master Bedroom with a Custom Built-in Window Seat and His & Her Built-in Wardrobe. Walk-out to your own private Roof Deck, Beautifully Built with Beveled Pine Siding and Stunning Pergola. The Lower Level offers Laundry Facilities and Plenty of Build-in Storage. A Spacious Floor Plan with Bright and Airy Rooms throughout, this is a rare find in 19103. All this and Meticulous Millwork throughout, Freshly Painted, Oak Hardwood Floors, Recessed Lighting, new HVAC, Electrical, Hot Water Heater and so much more! Convenient to Center City Shopping, Dining, and Transportation. Come visit today.
Location
State PA
County Philadelphia
Area 19103 (19103)
Zoning RSA5
Rooms
Basement Full, Improved
Interior
Interior Features Breakfast Area, Built-Ins, Ceiling Fan(s), Combination Dining/Living, Crown Moldings, Dining Area, Floor Plan - Open, Kitchen - Eat-In, Kitchen - Gourmet, Kitchen - Island, Primary Bath(s), Recessed Lighting, Upgraded Countertops, Walk-in Closet(s)
Hot Water Natural Gas
Heating Forced Air
Cooling Central A/C, Ceiling Fan(s)
Flooring Hardwood, Tile/Brick
Equipment Built-In Microwave, Built-In Range, Disposal, Dryer, Stainless Steel Appliances, Washer, Water Heater
Furnishings No
Fireplace N
Window Features Bay/Bow
Appliance Built-In Microwave, Built-In Range, Disposal, Dryer, Stainless Steel Appliances, Washer, Water Heater
Heat Source Natural Gas
Laundry Basement
Exterior
Exterior Feature Patio(s), Deck(s), Porch(es)
Utilities Available Natural Gas Available, Electric Available, Cable TV Available, Sewer Available, Water Available
Water Access N
Accessibility None
Porch Patio(s), Deck(s), Porch(es)
Garage N
Building
Story 3+
Sewer Public Sewer
Water Public
Architectural Style Straight Thru
Level or Stories 3+
Additional Building Above Grade, Below Grade
New Construction N
Schools
Elementary Schools Albert M. Greenfield
School District The School District Of Philadelphia
Others
Senior Community No
Tax ID 083101700
Ownership Fee Simple
SqFt Source Estimated
Acceptable Financing Cash, Conventional
Horse Property N
Listing Terms Cash, Conventional
Financing Cash,Conventional
Special Listing Condition Standard
Read Less
Want to know what your home might be worth? Contact us for a FREE valuation!

Our team is ready to help you sell your home for the highest possible price ASAP

Bought with Joann Neumann • BHHS Fox & Roach Wayne-Devon

GET MORE INFORMATION





