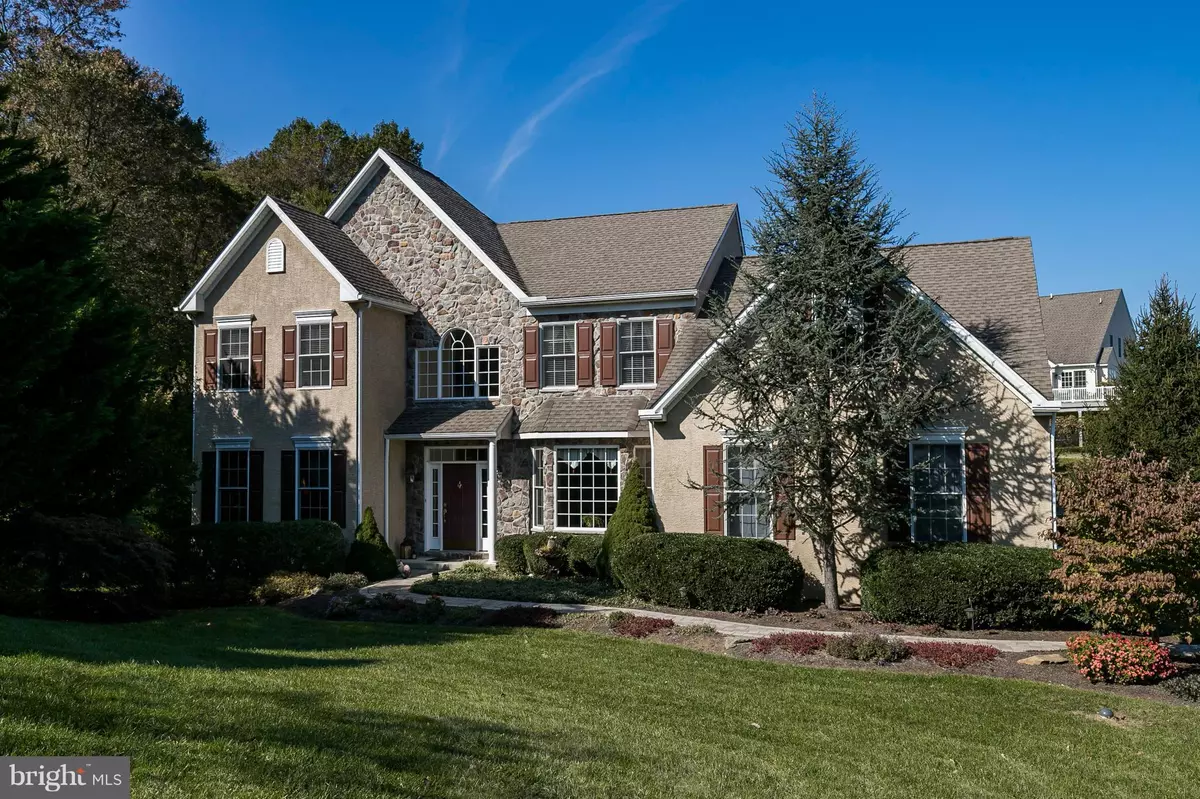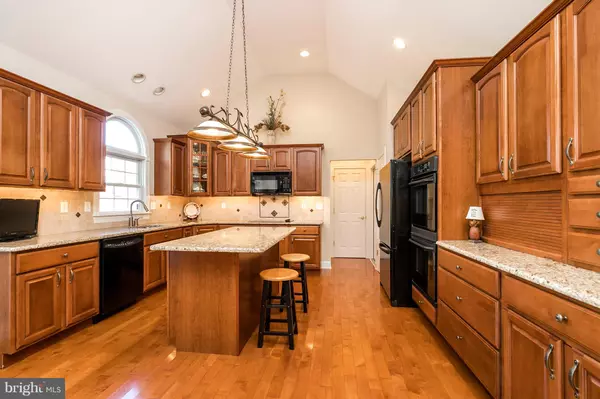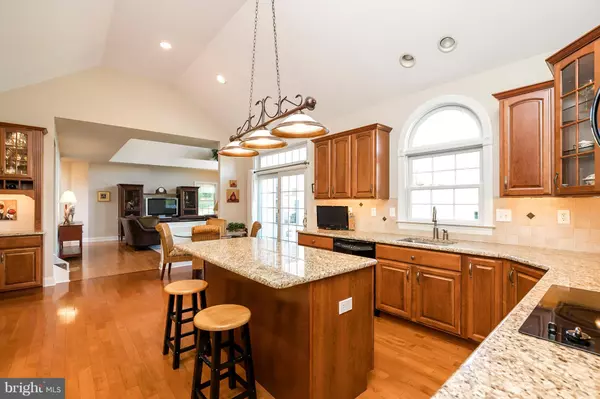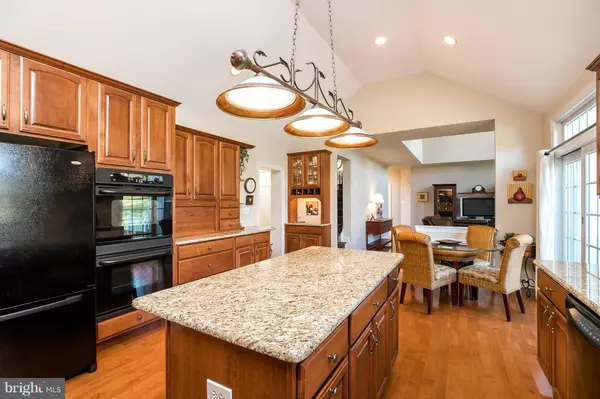$515,000
$515,000
For more information regarding the value of a property, please contact us for a free consultation.
1707 BUTTERNUT CIR West Chester, PA 19382
4 Beds
3 Baths
3,200 SqFt
Key Details
Sold Price $515,000
Property Type Single Family Home
Sub Type Detached
Listing Status Sold
Purchase Type For Sale
Square Footage 3,200 sqft
Price per Sqft $160
Subdivision Tattersall
MLS Listing ID PACT285804
Sold Date 07/12/19
Style Traditional
Bedrooms 4
Full Baths 2
Half Baths 1
HOA Fees $54/qua
HOA Y/N Y
Abv Grd Liv Area 3,200
Originating Board BRIGHT
Year Built 2004
Annual Tax Amount $7,433
Tax Year 2018
Lot Size 0.578 Acres
Acres 0.58
Property Description
Please Show to your Buyers, still available to tour. Well cared for, unique, Home with 1st Floor Master, Situated in the Chester County countryside with nearby local orchards, vineyards, parks, recreation, West Chester Borough, the Village of Marshallton, Broad Run Golf Course and in the award winning Downingtown School District and PA STEM Academy. Just 5 Minutes from West Chester Borough, walking distance to Broad Run Golf Course. Front entry to 2-Story Foyer and Garage Entry into the chef's Kitchen outfitted with designer cabinetry, granite countertops and a center island. Kitchen also includes vaulted ceiling and lots of natural light throughout the year, plenty of counter space and small built-in bar, walkout slider to expanded Deck overlooking quiet backyard. The adjoining 2 story Great/Family Room is centered around the beautiful 2-Story Stone Gas Fireplace. Easy access to 1st Floor Master Suite with large walk-in closet and Private Master Bathroom with a huge walk in and double sink vanity. The first floor is rounded off with the formal Dining Room with crown molding & chair rail and large bay window, main floor laundry room and powder room. The upper level includes a spacious Office that can be an additional bedroom, along with 2 large bedrooms with a shared hall bath. Large unfinished area on the second floor that can be used for whatever you can imagine. Home had stucco remediation done 3 years ago. Recent test shows few minor problems that were repaired. Quiet, scenic property with Open Floor Plan. Schedule your appointment today!
Location
State PA
County Chester
Area West Bradford Twp (10350)
Zoning R1
Rooms
Other Rooms Dining Room, Primary Bedroom, Bedroom 2, Bedroom 3, Kitchen, Family Room, Laundry, Office
Basement Full
Main Level Bedrooms 1
Interior
Interior Features Ceiling Fan(s), Carpet, Chair Railings, Crown Moldings, Dining Area, Entry Level Bedroom, Family Room Off Kitchen, Formal/Separate Dining Room, Kitchen - Eat-In, Kitchen - Island, Kitchen - Table Space, Primary Bath(s), Recessed Lighting, Walk-in Closet(s), Wood Floors
Heating Other
Cooling Central A/C
Fireplaces Number 1
Fireplaces Type Stone, Gas/Propane
Equipment Washer, Dryer - Front Loading, Stove, Refrigerator, Oven - Wall, Oven - Double, Microwave, Freezer, Energy Efficient Appliances, Dishwasher
Fireplace Y
Appliance Washer, Dryer - Front Loading, Stove, Refrigerator, Oven - Wall, Oven - Double, Microwave, Freezer, Energy Efficient Appliances, Dishwasher
Heat Source Natural Gas
Laundry Main Floor
Exterior
Exterior Feature Deck(s)
Parking Features Garage - Side Entry
Garage Spaces 2.0
Amenities Available Golf Course, Golf Course Membership Available
Water Access N
Accessibility None
Porch Deck(s)
Attached Garage 2
Total Parking Spaces 2
Garage Y
Building
Lot Description Cul-de-sac
Story 2
Sewer Public Sewer
Water Public
Architectural Style Traditional
Level or Stories 2
Additional Building Above Grade, Below Grade
New Construction N
Schools
School District Downingtown Area
Others
HOA Fee Include Common Area Maintenance,Snow Removal
Senior Community No
Tax ID 50-05 -0278
Ownership Fee Simple
SqFt Source Estimated
Security Features Security System
Special Listing Condition Standard
Read Less
Want to know what your home might be worth? Contact us for a FREE valuation!

Our team is ready to help you sell your home for the highest possible price ASAP

Bought with Lori Grier • Coldwell Banker Realty

GET MORE INFORMATION





