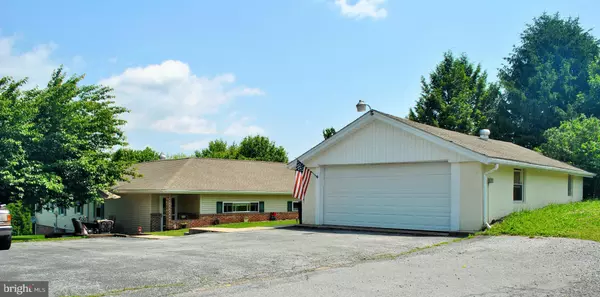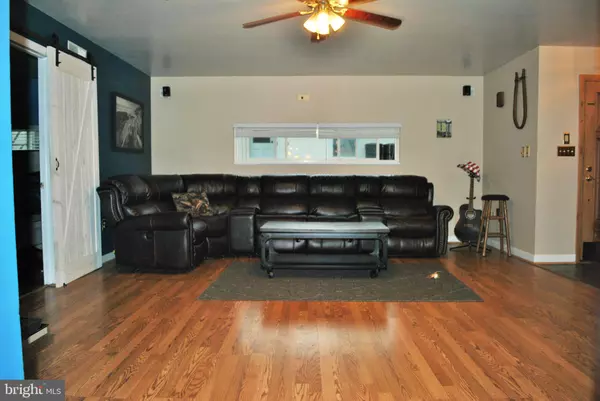$234,900
$234,900
For more information regarding the value of a property, please contact us for a free consultation.
35 ROBESON LAWN RD Birdsboro, PA 19508
4 Beds
3 Baths
1,856 SqFt
Key Details
Sold Price $234,900
Property Type Single Family Home
Sub Type Detached
Listing Status Sold
Purchase Type For Sale
Square Footage 1,856 sqft
Price per Sqft $126
Subdivision None Available
MLS Listing ID PABK342298
Sold Date 07/12/19
Style Ranch/Rambler
Bedrooms 4
Full Baths 2
Half Baths 1
HOA Y/N N
Abv Grd Liv Area 1,856
Originating Board BRIGHT
Year Built 1960
Annual Tax Amount $4,260
Tax Year 2018
Lot Size 0.570 Acres
Acres 0.57
Lot Dimensions 0.00 x 0.00
Property Description
Welcome to 35 Robeson Lawn Rd. This tucked away 4 bedroom 2 and 1/2 bath ranch home is sure to impress. As you pull in the shared driveway you will be greeted by a 2 car detached garage and 4 car parking area. As you walk toward the front door you will notice the concrete patio to the right. Enter through the front door to the spacious living room with barn door decor. Off to the right is the master bedroom. complete with master bath and walk in closet. Off the living room is the kitchen. Amenities include lots of cabinet and counter space, flat top burners, built in oven, dishwasher and stainless double sink. Moving on to the dining room we have space to easily accommodate 10 people for those holiday gatherings complete with glass french doors to deck area. Also off the deck area there is a newly constructed theater room to take movie night to a whole new level. Also off the dining area is a flex room. This could be a family room, game room or even used as a 4th bedroom complete with a powder room. It also has access to the yard through a private door. In the basement there is also a 2 rooms that could be used as additional living space, also with private entrance. The yard space is amazing for outside relaxing or entertaining those summer BBQ's. This home truly has something for everyone in your family. Scedule your showing today and make it your new home.
Location
State PA
County Berks
Area Robeson Twp (10273)
Zoning RESIDENTIAL
Rooms
Other Rooms Living Room, Dining Room, Primary Bedroom, Bedroom 2, Bedroom 3, Bedroom 4, Kitchen, Family Room, Basement, Bonus Room
Basement Full, Partially Finished
Main Level Bedrooms 3
Interior
Heating Hot Water
Cooling Central A/C
Heat Source Electric, Geo-thermal
Exterior
Parking Features Oversized
Garage Spaces 2.0
Water Access N
Roof Type Shingle
Accessibility None
Total Parking Spaces 2
Garage Y
Building
Story 1
Sewer Public Sewer
Water Well
Architectural Style Ranch/Rambler
Level or Stories 1
Additional Building Above Grade, Below Grade
New Construction N
Schools
School District Twin Valley
Others
Senior Community No
Tax ID 73-5324-02-99-2314
Ownership Fee Simple
SqFt Source Assessor
Acceptable Financing Cash, Conventional, FHA, USDA, VA
Listing Terms Cash, Conventional, FHA, USDA, VA
Financing Cash,Conventional,FHA,USDA,VA
Special Listing Condition Standard
Read Less
Want to know what your home might be worth? Contact us for a FREE valuation!

Our team is ready to help you sell your home for the highest possible price ASAP

Bought with Anita Leazier • Pagoda Realty
GET MORE INFORMATION





