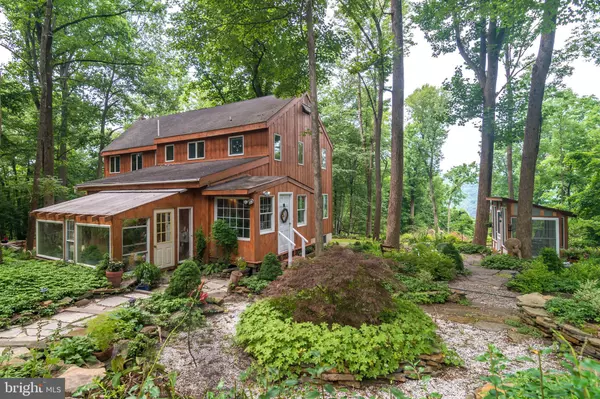$475,000
$540,000
12.0%For more information regarding the value of a property, please contact us for a free consultation.
1345 MAHLON MILLS DR Upper Black Eddy, PA 18972
3 Beds
3 Baths
2,666 SqFt
Key Details
Sold Price $475,000
Property Type Single Family Home
Sub Type Detached
Listing Status Sold
Purchase Type For Sale
Square Footage 2,666 sqft
Price per Sqft $178
MLS Listing ID 1002064222
Sold Date 07/12/19
Style Contemporary
Bedrooms 3
Full Baths 3
HOA Y/N N
Abv Grd Liv Area 2,666
Originating Board TREND
Year Built 1991
Annual Tax Amount $5,431
Tax Year 2018
Lot Size 17.500 Acres
Acres 20.0
Lot Dimensions UNK
Property Description
A uniquely secluded woodland retreat at the top of the Palisades with fantastic seasonal views of the Delaware River and the rolling hills of New Jersey. Light-filled and spacious, this Arts-and-Crafts influenced home features beautiful stained-glass panels and whimsical accents throughout, including several hand-carved antique doors salvaged from an old church. The front entry leads to a generously-sized living room with numerous windows, hardwood oak floors, recessed lighting and a wood-burning fireplace. Beyond is an equally spacious dining room, easily large enough to seat 20 guests, with an adjacent powder room and a sun porch that feels like it's perched in the trees. The open-concept kitchen to the right features vaulted ceilings, plenty of cabinet space, and windows that offer a view to the glassed-in greenhouse just outside. Upstairs is the guest bedroom, a full bath, and a large master suite with its own private sun porch, perfect for drinking coffee, reading the morning paper, or just watching the sun rise over the valley. The brightly lit lower level includes a newly-renovated laundry room, a third bedroom with outside access that could double as a family room, a full bath, and a light-filled workroom currently being used as an artist's studio, also with its own access to the outside. The grounds around the home include several patios for entertaining, a vegetable garden with raised beds, a small koi pond, a screened-in "tea house" and numerous outbuildings, perfect for the avid gardener or hobbyist to store tools and supplies. And the 20-acre property is a nature-lover's dream, with abundant wildlife, native plants, and hundreds of boulders scattered throughout its wooded terrain. If you're feeling adventurous, hike down the hill and look for the waterfall, or follow the creek to your own private swimming hole. Ringing Rocks Park is just a short walk away. With restaurants, shops and galleries in the nearby towns of Milford and Frenchtown. It's just an hour and 20 minutes to both Manhattan and Philadelphia. Don't miss this rare opportunity to own a pristine piece of land in the coveted Delaware River valley!
Location
State PA
County Bucks
Area Bridgeton Twp (10103)
Zoning R3
Rooms
Other Rooms Living Room, Dining Room, Primary Bedroom, Bedroom 2, Kitchen, Family Room, Bedroom 1, Laundry, Other
Basement Full
Interior
Interior Features Stain/Lead Glass, Kitchen - Eat-In
Hot Water Electric
Heating Hot Water
Cooling Wall Unit
Flooring Wood
Fireplaces Number 1
Fireplace Y
Heat Source Oil
Laundry Basement
Exterior
Parking Features Oversized, Additional Storage Area
Garage Spaces 5.0
Water Access N
Roof Type Pitched,Shingle
Accessibility None
Total Parking Spaces 5
Garage Y
Building
Lot Description Trees/Wooded
Story 2
Sewer On Site Septic
Water Well
Architectural Style Contemporary
Level or Stories 2
Additional Building Above Grade
New Construction N
Schools
Middle Schools Palisades
High Schools Palisades
School District Palisades
Others
Senior Community No
Tax ID 03-003-133-006, 03-003-133-007
Ownership Fee Simple
SqFt Source Estimated
Acceptable Financing Cash, Conventional
Listing Terms Cash, Conventional
Financing Cash,Conventional
Special Listing Condition Standard
Read Less
Want to know what your home might be worth? Contact us for a FREE valuation!

Our team is ready to help you sell your home for the highest possible price ASAP

Bought with Scott K Freeman • Coldwell Banker Hearthside Realtors- Ottsville
GET MORE INFORMATION





