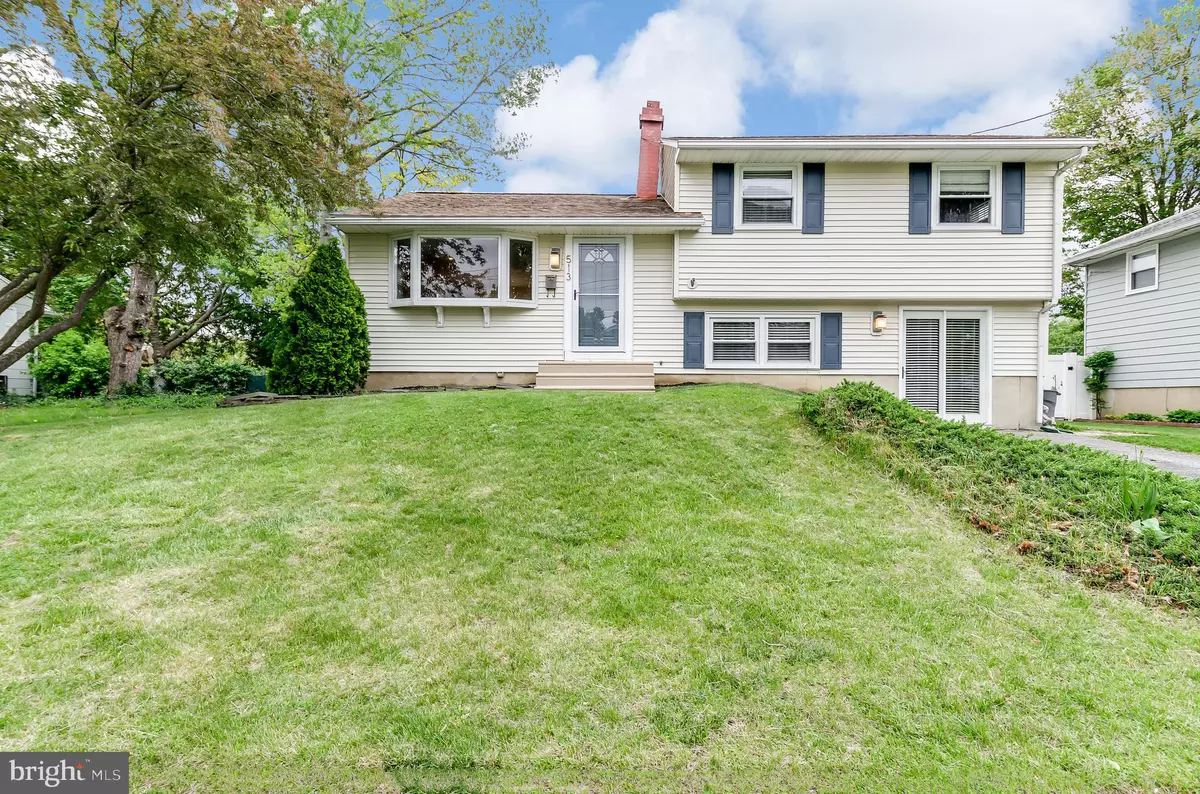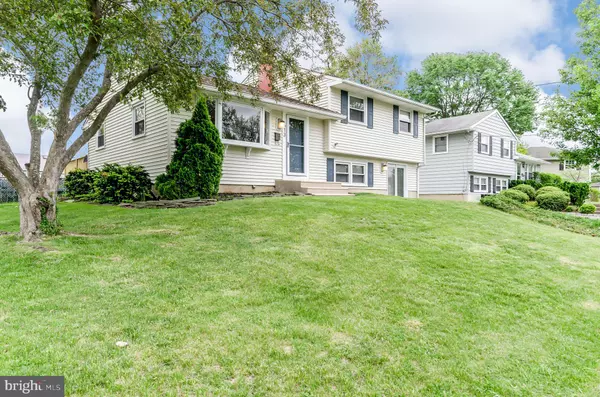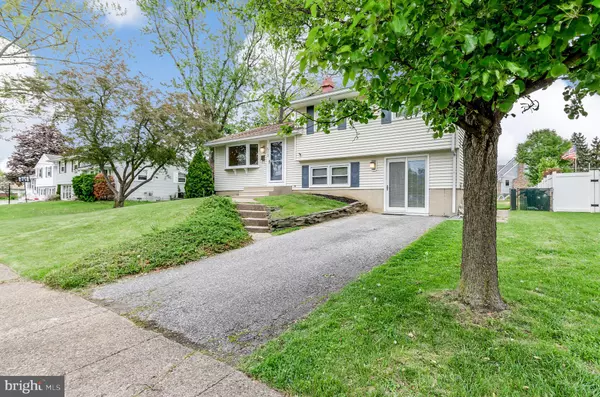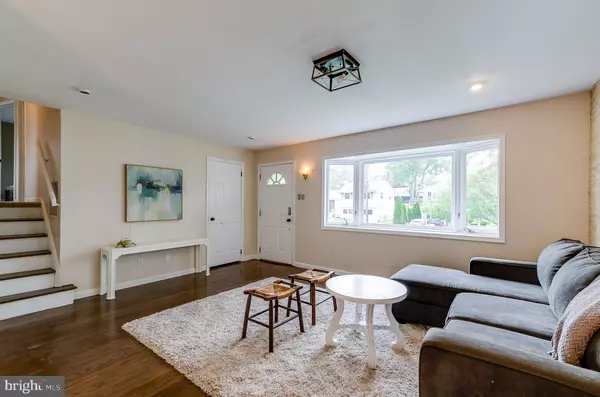$176,000
$169,700
3.7%For more information regarding the value of a property, please contact us for a free consultation.
513 MATHEWS AVE Blackwood, NJ 08012
3 Beds
2 Baths
1,485 SqFt
Key Details
Sold Price $176,000
Property Type Single Family Home
Sub Type Detached
Listing Status Sold
Purchase Type For Sale
Square Footage 1,485 sqft
Price per Sqft $118
Subdivision Blackwood Estates
MLS Listing ID NJCD364356
Sold Date 07/12/19
Style Traditional,Split Level
Bedrooms 3
Full Baths 1
Half Baths 1
HOA Y/N N
Abv Grd Liv Area 1,485
Originating Board BRIGHT
Year Built 1956
Annual Tax Amount $6,878
Tax Year 2019
Lot Size 8,750 Sqft
Acres 0.2
Lot Dimensions 70.00 x 125.00
Property Description
MOTIVATED SELLER SAYS SELL! Come See This 3 Bedroom Home In Desirable Blackwood Estates Featuring Upgraded Kitchen With Stainless Appliances, New Silestone Countertops And Backsplash, With Tile Flooring. There Are Beautiful Hardwood Flooring In the Living, Dining, And Spacious Family Rooms With New Carpeting In All Bedrooms. A Bonus Room Located In The Lower Level Of The Home Could Be Used As A Den/Office Or Another Bedroom If Needed. Oversized Backyard Is Fenced and Has A Large Wood Deck With An Above Ground Pool Being Conveyed In "As Is" Condition. House Is Conveniently Located To Route 295, Route 42, AC Expressway, And The New Jersey Turnpike. This Home Is A Pleasure To Show!
Location
State NJ
County Camden
Area Gloucester Twp (20415)
Zoning RESIDENTIAL
Rooms
Other Rooms Living Room, Dining Room, Primary Bedroom, Bedroom 2, Bedroom 3, Kitchen, Family Room, Den
Basement Fully Finished
Interior
Interior Features Dining Area, Floor Plan - Traditional, Upgraded Countertops, Wood Floors
Hot Water Natural Gas
Heating Forced Air
Cooling Central A/C
Flooring Carpet, Hardwood, Tile/Brick
Equipment Dishwasher, Dryer, Oven/Range - Gas, Refrigerator, Stainless Steel Appliances, Washer
Appliance Dishwasher, Dryer, Oven/Range - Gas, Refrigerator, Stainless Steel Appliances, Washer
Heat Source Natural Gas
Exterior
Pool Above Ground
Water Access N
Roof Type Asphalt
Accessibility None
Garage N
Building
Story 2
Sewer Public Sewer
Water Public
Architectural Style Traditional, Split Level
Level or Stories 2
Additional Building Above Grade, Below Grade
New Construction N
Schools
High Schools Highland Regional
School District Black Horse Pike Regional Schools
Others
Senior Community No
Tax ID 15-12605-00008
Ownership Fee Simple
SqFt Source Assessor
Acceptable Financing Cash, Conventional, FHA 203(b), VA
Listing Terms Cash, Conventional, FHA 203(b), VA
Financing Cash,Conventional,FHA 203(b),VA
Special Listing Condition Standard
Read Less
Want to know what your home might be worth? Contact us for a FREE valuation!

Our team is ready to help you sell your home for the highest possible price ASAP

Bought with Eva Silva • BHHS Fox & Roach-Washington-Gloucester

GET MORE INFORMATION





