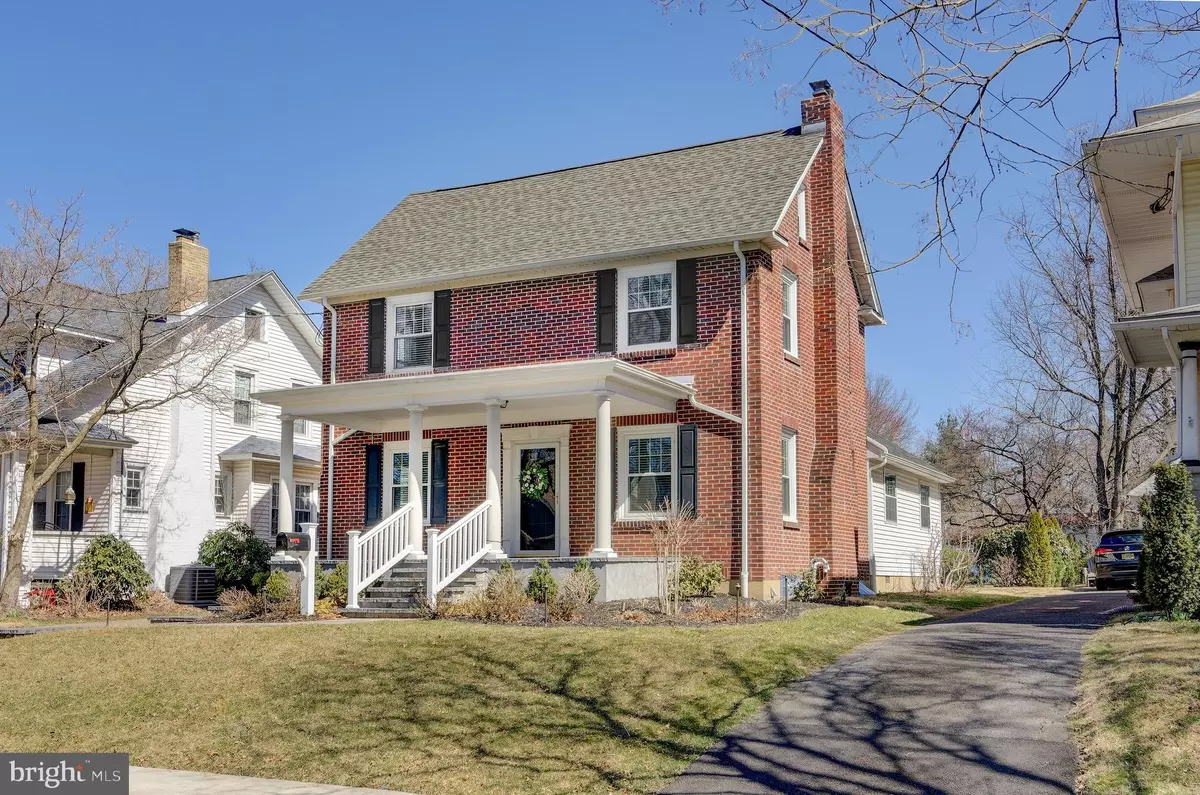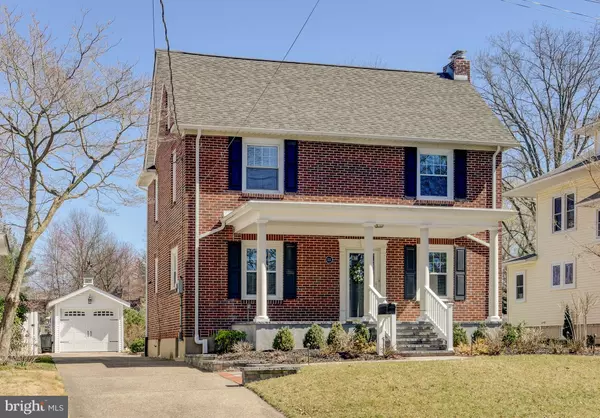$370,000
$379,000
2.4%For more information regarding the value of a property, please contact us for a free consultation.
11 9TH AVE Haddon Heights, NJ 08035
5 Beds
2 Baths
2,232 SqFt
Key Details
Sold Price $370,000
Property Type Single Family Home
Sub Type Detached
Listing Status Sold
Purchase Type For Sale
Square Footage 2,232 sqft
Price per Sqft $165
Subdivision None Available
MLS Listing ID NJCD359850
Sold Date 07/12/19
Style Colonial
Bedrooms 5
Full Baths 1
Half Baths 1
HOA Y/N N
Abv Grd Liv Area 2,232
Originating Board BRIGHT
Year Built 1930
Annual Tax Amount $10,761
Tax Year 2018
Lot Size 8,750 Sqft
Acres 0.2
Lot Dimensions 50.00 x 175.00
Property Description
Very nicely maintained Two and a Half Story Colonial Style Home located in Haddon Heights. This home features an all new blue stone front porch, beautiful refinished oak hardwood floors throughout, formal living room with gas log fireplace, formal dining room with custom crown molding and chair rail, remodeled eat-in kitchen with granite countertops, family room and powder room complete the first floor. The second floor has three spacious bedrooms along with a remodeled bath. The third floor has Berber carpet and two bedrooms. The full basement consists of a game room, kitchenette area and a storage/utility room. To complete this home there is a one car detached garage with automatic garage door opener, EP Henry paver patio and a greenhouse. Truly move-in ready home. Should there be a MOM and property goes to contract, settlement cannot take place until 7-15-19 or later. In reference to the window air conditioning units: "We have two 6500 BTU low profile units that go in the front bedrooms, a 6000 BTU unit that goes in the back bedroom, two 5000 BTU units that go in the kitchen and upstairs hallway, and a 10000 BTU unit that goes in the dining room. They will be installed in the windows and will stay with the house when we move out.
Location
State NJ
County Camden
Area Haddon Heights Boro (20418)
Zoning RESI
Rooms
Other Rooms Living Room, Dining Room, Bedroom 2, Bedroom 3, Bedroom 4, Bedroom 5, Game Room, Family Room, Bedroom 1
Basement Full, Partially Finished
Interior
Interior Features Kitchen - Eat-In
Hot Water Natural Gas
Heating Hot Water
Cooling Ceiling Fan(s), Window Unit(s)
Flooring Ceramic Tile, Hardwood, Laminated, Carpet
Fireplaces Number 1
Fireplaces Type Gas/Propane
Equipment Built-In Range, Dishwasher, Refrigerator, Microwave
Furnishings No
Fireplace Y
Window Features Replacement,Insulated
Appliance Built-In Range, Dishwasher, Refrigerator, Microwave
Heat Source Natural Gas
Laundry Basement, Hookup, Has Laundry
Exterior
Exterior Feature Patio(s), Porch(es)
Parking Features Garage Door Opener
Garage Spaces 5.0
Utilities Available Cable TV Available
Water Access N
Roof Type Pitched,Shingle,Architectural Shingle
Accessibility None
Porch Patio(s), Porch(es)
Total Parking Spaces 5
Garage Y
Building
Lot Description Front Yard, Rear Yard
Story 2.5
Sewer Public Sewer
Water Public
Architectural Style Colonial
Level or Stories 2.5
Additional Building Above Grade, Below Grade
Structure Type Dry Wall,Plaster Walls
New Construction N
Schools
Middle Schools Haddon Heights Jr Sr
High Schools Haddon Heights H.S.
School District Haddon Heights Schools
Others
Senior Community No
Tax ID 18-00042-00013
Ownership Fee Simple
SqFt Source Assessor
Security Features Smoke Detector
Acceptable Financing Conventional, FHA, VA
Horse Property N
Listing Terms Conventional, FHA, VA
Financing Conventional,FHA,VA
Special Listing Condition Standard
Read Less
Want to know what your home might be worth? Contact us for a FREE valuation!

Our team is ready to help you sell your home for the highest possible price ASAP

Bought with Ida Zammarrelli • BHHS Fox & Roach-Mullica Hill South

GET MORE INFORMATION





