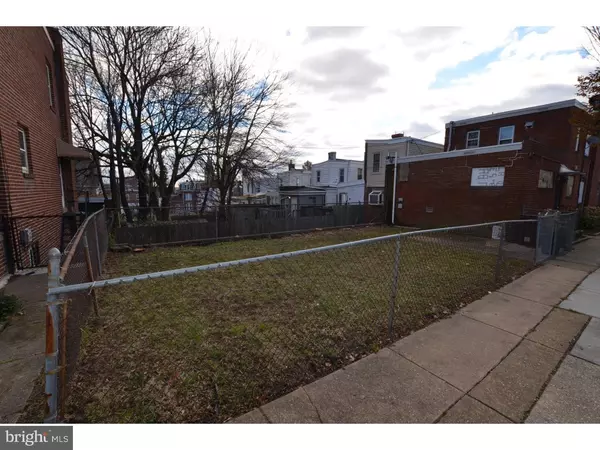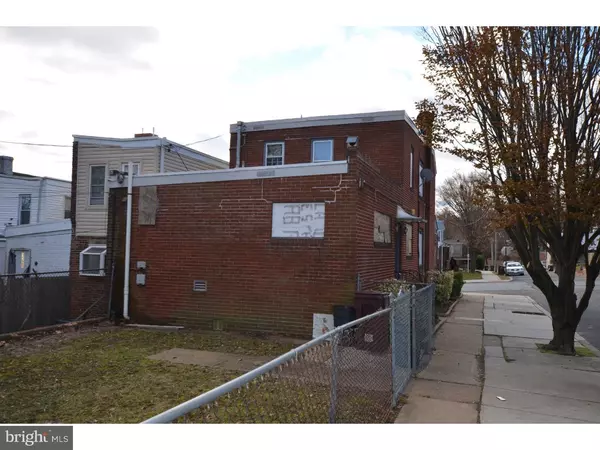$65,000
$70,000
7.1%For more information regarding the value of a property, please contact us for a free consultation.
1329 LINDEN ST Wilmington, DE 19805
2,178 Sqft Lot
Key Details
Sold Price $65,000
Property Type Multi-Family
Sub Type Interior Row/Townhouse
Listing Status Sold
Purchase Type For Sale
Subdivision Hedgeville
MLS Listing ID DENC168310
Sold Date 07/11/19
Style Other
HOA Y/N N
Originating Board TREND
Year Built 1950
Annual Tax Amount $2,287
Tax Year 2017
Lot Size 2,178 Sqft
Acres 0.05
Lot Dimensions 22X100
Property Description
Large, 2 story, 2 unit building in Hedgeville. This property consists of 1750 above grade square feet and 1060 sq. ft in the basement. It also includes a nice fenced yard. The building is all brick but needs complete rehab done inside. This property is being sold in AS-IS condition. The property appears to have once been a 3 unit with a kitchen and full bath and finished room in the basement and a side entrance. The first floor unit is 2 bedrooms, a large family room, living room, kitchen, 1 full bath, 1 half bath, and what appears to have been another full bath. The master bedroom has a large closet and the full bath. Upstairs is a one bedroom, living room, kitchen and bathroom unit. The upstairs unit had a fire that appears to have been contained to just that unit. Bring your imagination and a flashlight. The 1st floor was once used as an office. Owner is unsure of zoning and makes no guarantees. Not bank owned, not a short sale.
Location
State DE
County New Castle
Area Wilmington (30906)
Zoning 26R-3
Rooms
Other Rooms Primary Bedroom
Basement Partial, Outside Entrance
Interior
Hot Water Natural Gas
Heating Forced Air
Cooling Wall Unit
Flooring Wood, Fully Carpeted
Fireplace N
Heat Source Natural Gas
Laundry Washer In Unit, Dryer In Unit
Exterior
Water Access N
Roof Type Flat
Accessibility None
Garage N
Building
Sewer Public Sewer
Water Public
Architectural Style Other
Additional Building Above Grade
New Construction N
Schools
School District Christina
Others
Tax ID 26-034.30-177
Ownership Fee Simple
SqFt Source Assessor
Special Listing Condition Standard
Read Less
Want to know what your home might be worth? Contact us for a FREE valuation!

Our team is ready to help you sell your home for the highest possible price ASAP

Bought with Mark Stape • Patterson-Schwartz-Brandywine
GET MORE INFORMATION





