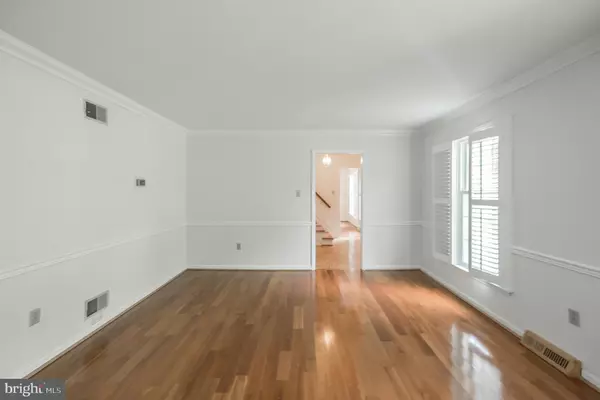$515,000
$515,000
For more information regarding the value of a property, please contact us for a free consultation.
1170 BLENHEIM RD West Chester, PA 19382
4 Beds
3 Baths
2,247 SqFt
Key Details
Sold Price $515,000
Property Type Single Family Home
Sub Type Detached
Listing Status Sold
Purchase Type For Sale
Square Footage 2,247 sqft
Price per Sqft $229
Subdivision Pleasant Grove
MLS Listing ID PACT480388
Sold Date 07/10/19
Style Traditional
Bedrooms 4
Full Baths 2
Half Baths 1
HOA Y/N N
Abv Grd Liv Area 2,247
Originating Board BRIGHT
Year Built 1980
Annual Tax Amount $6,019
Tax Year 2018
Lot Size 0.698 Acres
Acres 0.7
Lot Dimensions 0.00 x 0.00
Property Description
Do not miss this wonderful charming, spacious, and beautifully updated 4 bed, 2.5 bath home in convenient West Chester! Roof, siding, windows, and HVAC have all been recently updated. Enter inside this home and instantly be blown away by how beautiful and bright the space is. The gleaming hardwood floors carry you through the formal sitting and dining rooms to the living room which boasts a brick fireplace, making it feel cozy plus large windows and access to the outdoor deck that makes it feel bright. The large eat-in kitchen is a chef s dream with granite countertops, an abundance of custom cabinetry, stainless steel appliances, stone backsplash, convenient kitchen island + breakfast bar. Off of the kitchen is a convenient laundry area. Move upstairs where you will find four spacious bedrooms, all with tons of light and ample closet space. Two full bathrooms are convenient and updated with contemporary finishes and custom tilework. Outside there is a large deck that is perfect for sunbathing, reading, or grilling and the lush, sprawling backyard is perfect for gardening or playing around with a soccer ball! Conveniently located in West Chester and close to the best schools, shopping, parks, and transportation, this home is a must-see today!
Location
State PA
County Chester
Area Westtown Twp (10367)
Zoning R2
Rooms
Other Rooms Living Room, Dining Room, Primary Bedroom, Bedroom 2, Bedroom 3, Bedroom 4, Kitchen, Family Room, Basement, Laundry, Mud Room, Primary Bathroom, Half Bath
Basement Full, Unfinished, Daylight, Partial
Interior
Interior Features Kitchen - Eat-In, Kitchen - Island
Hot Water Electric
Heating Heat Pump(s)
Cooling Central A/C
Fireplaces Number 1
Fireplace Y
Heat Source Electric
Laundry Main Floor
Exterior
Exterior Feature Patio(s), Deck(s)
Parking Features Built In, Additional Storage Area, Oversized, Garage - Front Entry, Inside Access
Garage Spaces 5.0
Water Access N
Roof Type Shingle
Accessibility None
Porch Patio(s), Deck(s)
Attached Garage 2
Total Parking Spaces 5
Garage Y
Building
Story 2
Sewer Public Sewer
Water Public
Architectural Style Traditional
Level or Stories 2
Additional Building Above Grade, Below Grade
New Construction N
Schools
School District West Chester Area
Others
Senior Community No
Tax ID 67-04M-0037
Ownership Fee Simple
SqFt Source Assessor
Special Listing Condition Standard
Read Less
Want to know what your home might be worth? Contact us for a FREE valuation!

Our team is ready to help you sell your home for the highest possible price ASAP

Bought with Kelly A MacCrory • BHHS Fox & Roach-Haverford

GET MORE INFORMATION





