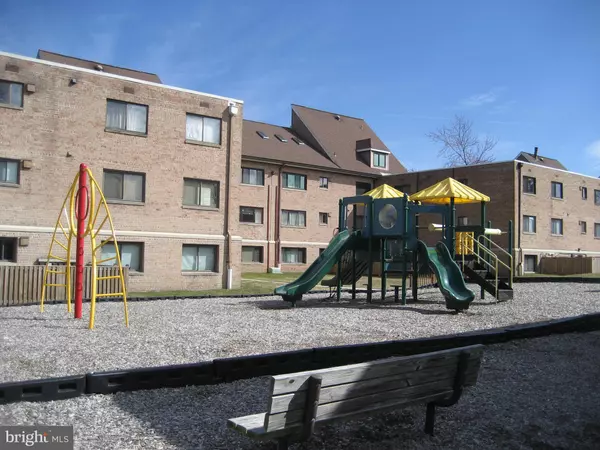$245,000
$259,900
5.7%For more information regarding the value of a property, please contact us for a free consultation.
11505 AMHERST AVE #26 Silver Spring, MD 20902
3 Beds
2 Baths
1,585 SqFt
Key Details
Sold Price $245,000
Property Type Condo
Sub Type Condo/Co-op
Listing Status Sold
Purchase Type For Sale
Square Footage 1,585 sqft
Price per Sqft $154
Subdivision Sierra Landing Codm
MLS Listing ID MDMC623802
Sold Date 07/09/19
Style Other
Bedrooms 3
Full Baths 2
Condo Fees $630/mo
HOA Y/N N
Abv Grd Liv Area 1,585
Originating Board BRIGHT
Year Built 1961
Annual Tax Amount $2,075
Tax Year 2019
Property Description
Back On The Market! Appraised For $262,00.Great Turn Key Solution For Possible Rental Investment Property!Wow, This One Is A Rare Find! Located Within Walking Distance Of The Metro Red-Line & Down Town Wheaton, This One Is Perfect! Situated On The Top Floor, This 2 Level, 3 Bedroom 2 Full Bath Unit Features Over 1500 Sqft Of Living Space. Completely Renovated in 2017, The Home Is A Breath Of Fresh Air. The Bright & Open Floor Plan Shines In Warm Sun All Day Long. Featuring 4 Inch Plank Flooring Through Out. All New Paint, Ceiling Fans & Fixtures. Renovated Kitchen With New Cabinets & Stainless Steel Appliances. 2 Large Rooms On The Main Level With Walk-in Closets. Upstairs You Will Find An Enormous Master Bedroom With An Open Study Overlooking The Entire Home, Huge Walk-In Closets, A Wood Burning Fireplace, Large Master Bath With Double Vanities, Stand Up Shower & Soaking Tub. Enjoy Summers At The Pool & All The Open Green Space.Also Listed For Rent MDMC623868. Cash Or Conventional Offers Only!
Location
State MD
County Montgomery
Zoning R20
Direction East
Rooms
Other Rooms Living Room, Dining Room, Primary Bedroom, Bedroom 2, Kitchen, Bedroom 1, Study
Main Level Bedrooms 2
Interior
Interior Features Ceiling Fan(s), Chair Railings, Combination Dining/Living, Dining Area, Kitchen - Efficiency, Kitchenette, Primary Bath(s), Skylight(s), Stall Shower, Studio, Walk-in Closet(s)
Hot Water Tankless, Other
Heating Forced Air, Heat Pump(s)
Cooling Ceiling Fan(s), Central A/C, Heat Pump(s)
Flooring Wood, Carpet
Fireplaces Number 1
Fireplaces Type Wood
Equipment Built-In Microwave, Built-In Range, Dishwasher, Disposal, Dryer, Exhaust Fan, Microwave, Oven/Range - Gas, Refrigerator, Stainless Steel Appliances
Furnishings Partially
Fireplace Y
Appliance Built-In Microwave, Built-In Range, Dishwasher, Disposal, Dryer, Exhaust Fan, Microwave, Oven/Range - Gas, Refrigerator, Stainless Steel Appliances
Heat Source Electric
Laundry Main Floor, Basement, Washer In Unit
Exterior
Utilities Available Cable TV, Cable TV Available, DSL Available, Fiber Optics Available, Natural Gas Available, Water Available
Amenities Available Club House, Laundry Facilities, Picnic Area, Pool - Outdoor
Water Access N
Roof Type Unknown
Accessibility None
Garage N
Building
Story 2
Foundation Block, Concrete Perimeter
Sewer Public Sewer
Water Public
Architectural Style Other
Level or Stories 2
Additional Building Above Grade, Below Grade
Structure Type 9'+ Ceilings,Cathedral Ceilings,Dry Wall,High,Vaulted Ceilings
New Construction N
Schools
Elementary Schools Arcola
Middle Schools Odessa Shannon
High Schools Northwood
School District Montgomery County Public Schools
Others
HOA Fee Include All Ground Fee,Common Area Maintenance,Custodial Services Maintenance,Ext Bldg Maint,Fiber Optics Available,Gas,Insurance,Laundry,Lawn Care Front,Lawn Care Rear,Lawn Care Side,Lawn Maintenance,Management,Pool(s),Recreation Facility,Reserve Funds,Road Maintenance,Snow Removal,Trash,Water
Senior Community No
Tax ID 161302416840
Ownership Condominium
Security Features Main Entrance Lock
Acceptable Financing Conventional, FHA, VA, Cash
Horse Property N
Listing Terms Conventional, FHA, VA, Cash
Financing Conventional,FHA,VA,Cash
Special Listing Condition Standard
Read Less
Want to know what your home might be worth? Contact us for a FREE valuation!

Our team is ready to help you sell your home for the highest possible price ASAP

Bought with Ralphael Joyner Jr. • Exit Elite Realty
GET MORE INFORMATION





