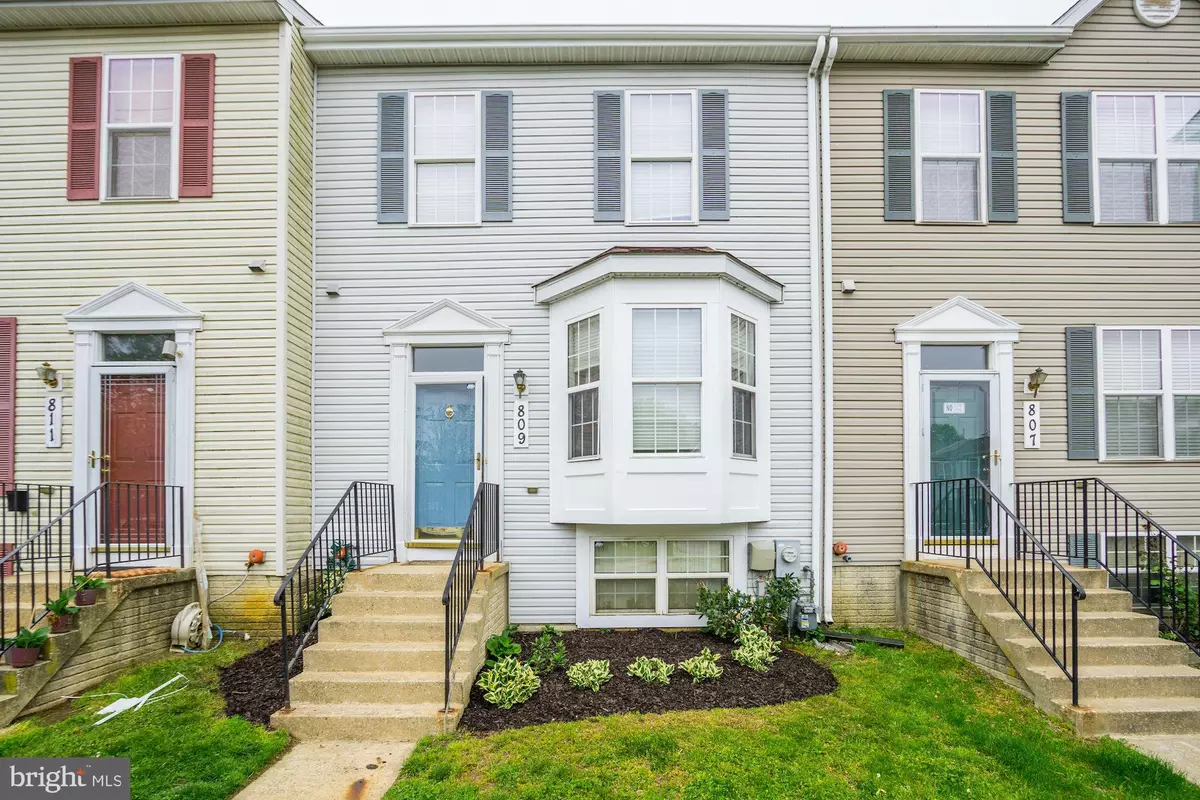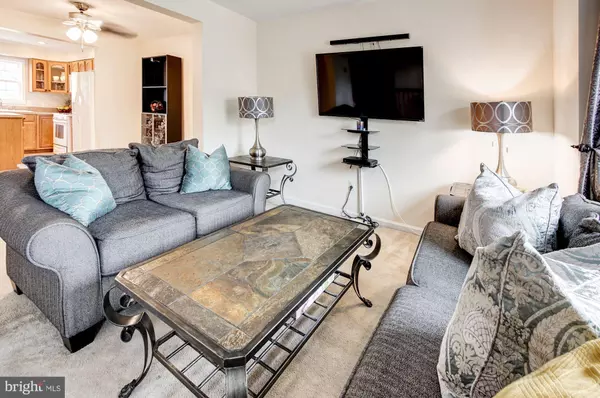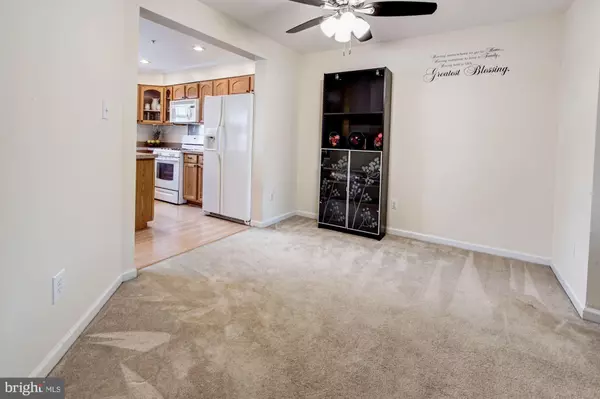$225,000
$225,000
For more information regarding the value of a property, please contact us for a free consultation.
809 GOOD HARBOR RD Annapolis, MD 21401
3 Beds
3 Baths
2,052 SqFt
Key Details
Sold Price $225,000
Property Type Townhouse
Sub Type Interior Row/Townhouse
Listing Status Sold
Purchase Type For Sale
Square Footage 2,052 sqft
Price per Sqft $109
Subdivision Annapolis Walk
MLS Listing ID MDAA398038
Sold Date 07/08/19
Style Colonial
Bedrooms 3
Full Baths 2
Half Baths 1
HOA Fees $60/mo
HOA Y/N Y
Abv Grd Liv Area 1,372
Originating Board BRIGHT
Year Built 1996
Annual Tax Amount $2,751
Tax Year 2018
Lot Size 1,480 Sqft
Acres 0.03
Property Description
Back on Market...Buyer cold feet. A second chance for your buyers! Endless possibilities await you in this charming town home. An open concept layout allows for effortless entertaining while features such as the bay window in the living room, and a spacious eat-in kitchen, hosting a center island with breakfast bar, add a touch of customized charm. Cascade to the lower level to find an opulent recreation room, updated with chic, low maintenance flooring, ready for any hobbies, leisure or work. For ultimate relaxation, the upstairs master bedroom, appointed with a walk-in closet and full bath, awaits you to unwind. Additional features include a sizable storage room in the lower level and recently updated roof and gutters! Minutes away from Annapolis Mall, Annapolis Towne Center, Historic Annapolis Harbor & Naval Yard, and nearby MD-50 for easy access to Washington D.C., Baltimore, and more.
Location
State MD
County Anne Arundel
Zoning R3
Rooms
Other Rooms Living Room, Dining Room, Primary Bedroom, Bedroom 2, Bedroom 3, Kitchen, Den, Laundry, Other, Storage Room
Basement Full, Improved, Connecting Stairway, Outside Entrance, Daylight, Partial, Fully Finished, Rear Entrance, Shelving, Walkout Stairs, Windows, Other
Interior
Interior Features Dining Area, Kitchen - Table Space, Primary Bath(s), Attic, Carpet, Ceiling Fan(s), Chair Railings, Crown Moldings, Floor Plan - Open, Kitchen - Eat-In, Kitchen - Island, Skylight(s), Other
Hot Water Natural Gas
Heating Heat Pump(s)
Cooling Central A/C
Flooring Carpet, Laminated
Equipment Washer, Dryer, Built-In Microwave, Dishwasher, Exhaust Fan, Disposal, Refrigerator, Oven/Range - Electric, Icemaker, Water Heater
Fireplace N
Window Features Bay/Bow,Skylights,Double Pane,Screens,Vinyl Clad
Appliance Washer, Dryer, Built-In Microwave, Dishwasher, Exhaust Fan, Disposal, Refrigerator, Oven/Range - Electric, Icemaker, Water Heater
Heat Source Electric
Exterior
Exterior Feature Deck(s)
Parking On Site 2
Amenities Available Basketball Courts, Common Grounds, Community Center, Tennis Courts, Tot Lots/Playground
Water Access N
Accessibility None
Porch Deck(s)
Garage N
Building
Lot Description Backs - Open Common Area, Landscaping
Story 3+
Sewer Public Sewer
Water Public
Architectural Style Colonial
Level or Stories 3+
Additional Building Above Grade, Below Grade
Structure Type Vaulted Ceilings
New Construction N
Schools
Elementary Schools Mills - Parole Elementary
Middle Schools Annapolis
High Schools Annapolis
School District Anne Arundel County Public Schools
Others
HOA Fee Include Common Area Maintenance,Snow Removal,Trash,Other
Senior Community No
Tax ID 020602590089833
Ownership Fee Simple
SqFt Source Estimated
Security Features Carbon Monoxide Detector(s),Main Entrance Lock,Motion Detectors,Security System,Smoke Detector,Sprinkler System - Indoor
Special Listing Condition Standard
Read Less
Want to know what your home might be worth? Contact us for a FREE valuation!

Our team is ready to help you sell your home for the highest possible price ASAP

Bought with Nilou Jones • RE/MAX Leading Edge

GET MORE INFORMATION





