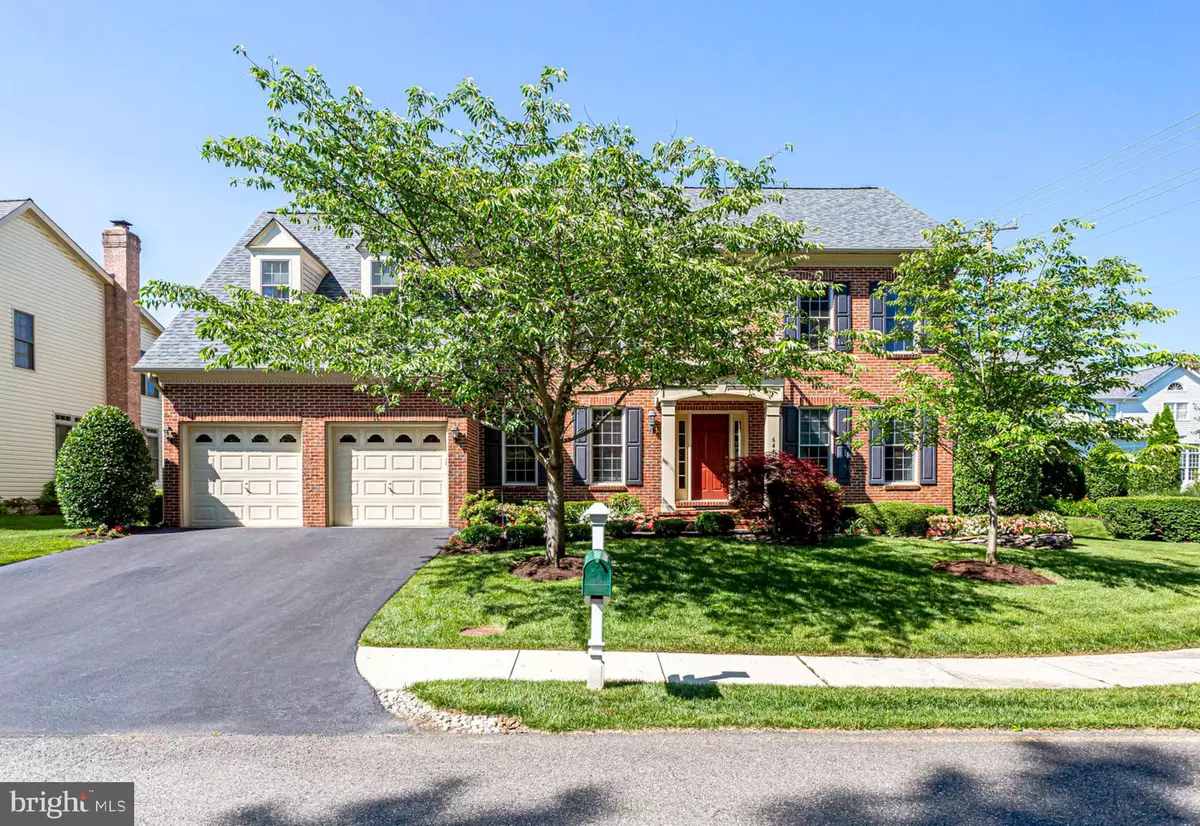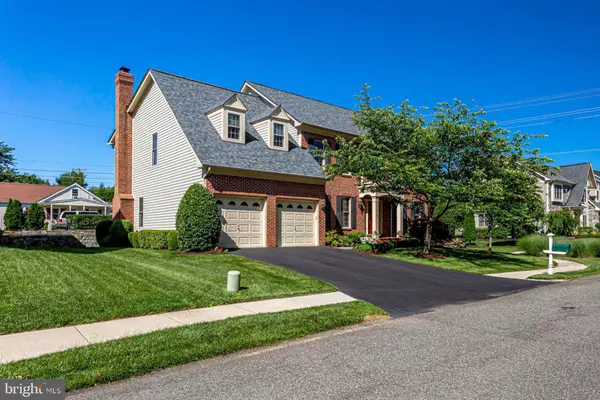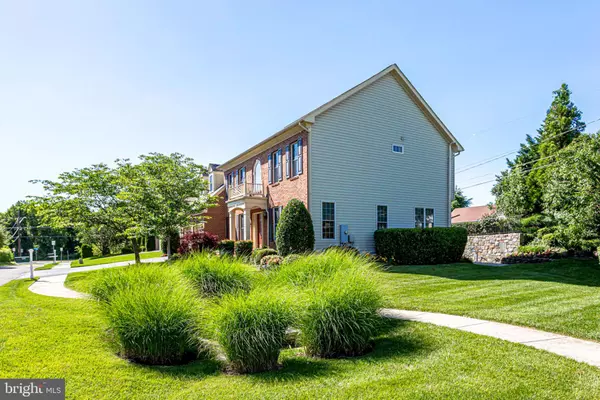$825,000
$825,000
For more information regarding the value of a property, please contact us for a free consultation.
6416 GAYFIELDS RD Alexandria, VA 22315
5 Beds
5 Baths
5,021 SqFt
Key Details
Sold Price $825,000
Property Type Single Family Home
Sub Type Detached
Listing Status Sold
Purchase Type For Sale
Square Footage 5,021 sqft
Price per Sqft $164
Subdivision Kingstowne
MLS Listing ID VAFX1067578
Sold Date 07/08/19
Style Colonial
Bedrooms 5
Full Baths 4
Half Baths 1
HOA Fees $104/mo
HOA Y/N Y
Abv Grd Liv Area 3,532
Originating Board BRIGHT
Year Built 2007
Annual Tax Amount $9,349
Tax Year 2018
Lot Size 9,799 Sqft
Acres 0.22
Property Description
Exquisite 5,000+ square foot, Craftmark built home in such a desirable neighborhood with elegant high-end appointments throughout. This 5 bedroom/4.5 bath home has so many incredible features. A soaring entry welcomes you inside and you instantly feel at home. The large formal living room flows effortlessly to the formal dining area. Both rooms boast 3M UV protective film on the windows to protect your furniture and the floors from fading. The gourmet kitchen impresses with beautiful detailed cabinetry, granite countertops & stainless appliances, (microwave, dishwasher, refrigerator all replaced in 15/16. Disposal was replaced in 18). Built-in s in the library, hardwood floors, upgraded double crown molding & gorgeous woodburning (or gas) stone fireplace are all sure to catch your eye on the main level. Upstairs are 5 bedrooms, including a large master bedroom with relaxing sitting area, cathedral ceiling, custom his and hers walk-in closets and master bathroom with soaking tub & separate shower. The lower level features a wonderful walkout basement with plenty of room to entertain, an office/hobby room and a huge storage room with tons of shelving & a utility sink.This home also features; attic storage, overhead storage racks & an electric 4-bike ceiling hoist in the garage, AprilAire whole house humidifier & electronics surge protectors through the whole house. The roof and the sump pump were both replaced in 2018 and the water heater was replaced in 16.It s ready for you to move-in and enjoy!Location is mins from movie theaters, shopping, TopGolf, Wegmans, restaurants, US Coast Guard, Metro Park and Ft Belvoir. Owners will enjoy access to two community pools, fitness center, rec center, tennis courts, walking trails and tot parks. Walking distance to Springfield Metro.
Location
State VA
County Fairfax
Zoning 130
Rooms
Other Rooms Living Room, Dining Room, Primary Bedroom, Sitting Room, Bedroom 2, Bedroom 3, Bedroom 4, Bedroom 5, Kitchen, Game Room, Family Room, Library, Breakfast Room, Laundry, Office, Storage Room, Media Room, Bathroom 2, Bathroom 3, Primary Bathroom, Full Bath, Half Bath
Basement Fully Finished
Interior
Heating Heat Pump - Gas BackUp
Cooling Central A/C
Fireplaces Number 1
Equipment Stainless Steel Appliances, Built-In Microwave, Dishwasher, Disposal, Dryer, Refrigerator, Washer, Cooktop, Stove
Fireplace Y
Appliance Stainless Steel Appliances, Built-In Microwave, Dishwasher, Disposal, Dryer, Refrigerator, Washer, Cooktop, Stove
Heat Source Natural Gas
Exterior
Parking Features Garage - Front Entry, Garage Door Opener
Garage Spaces 4.0
Amenities Available Tennis Courts, Tot Lots/Playground, Swimming Pool, Pool - Outdoor, Jog/Walk Path
Water Access N
Accessibility Other
Attached Garage 2
Total Parking Spaces 4
Garage Y
Building
Story 3+
Sewer Public Sewer
Water Public
Architectural Style Colonial
Level or Stories 3+
Additional Building Above Grade, Below Grade
New Construction N
Schools
Elementary Schools Lane
Middle Schools Hayfield Secondary School
High Schools Hayfield
School District Fairfax County Public Schools
Others
HOA Fee Include Pool(s),Snow Removal,Trash,Health Club
Senior Community No
Tax ID 0913 20 0021
Ownership Fee Simple
SqFt Source Assessor
Horse Property N
Special Listing Condition Standard
Read Less
Want to know what your home might be worth? Contact us for a FREE valuation!

Our team is ready to help you sell your home for the highest possible price ASAP

Bought with Margaret E Ruhe • Long & Foster Real Estate, Inc.

GET MORE INFORMATION





