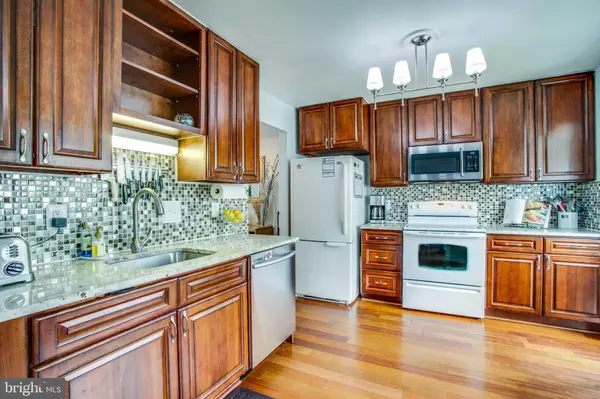$320,000
$320,000
For more information regarding the value of a property, please contact us for a free consultation.
12101 WINONA DR Woodbridge, VA 22192
3 Beds
4 Baths
1,888 SqFt
Key Details
Sold Price $320,000
Property Type Townhouse
Sub Type Interior Row/Townhouse
Listing Status Sold
Purchase Type For Sale
Square Footage 1,888 sqft
Price per Sqft $169
Subdivision Lake Ridge/Promontry Oak
MLS Listing ID VAPW464624
Sold Date 07/05/19
Style Traditional
Bedrooms 3
Full Baths 2
Half Baths 2
HOA Fees $65/qua
HOA Y/N Y
Abv Grd Liv Area 1,378
Originating Board BRIGHT
Year Built 1981
Annual Tax Amount $3,375
Tax Year 2019
Lot Size 1,498 Sqft
Acres 0.03
Property Description
Welcome Home to Lake Ridge! This beautiful 3 bedroom, 2 full and 2 half bath, 3 level home boast newer roof and windows. Wood floors on the main and brand new carpet in upper and lower floors. Fresh paint through out. Newly installed vanities in the half baths. Bright and airy kitchen with plenty of cabinets/storage. Finished basement with recessed lights makes extra Rec/game area. Lake Ridge residents have access to 5 swimming pools of choice, multiple play areas including the popular Fantasy Playground,tennis &basketball courts, as well as trails and the marina for outdoor enthusiast!! Central to local shops, grocery stores, restaurants, Chinn Regional Library, Chinn Rec Center and Potomac Mills Mall. Come see all this home has to offer!
Location
State VA
County Prince William
Zoning RPC
Rooms
Other Rooms Dining Room, Kitchen, Family Room, Basement, Half Bath
Basement Other, Interior Access, Heated, Connecting Stairway, Daylight, Partial, Drainage System, Fully Finished
Interior
Interior Features Breakfast Area, Carpet, Ceiling Fan(s), Combination Dining/Living, Kitchen - Table Space, Pantry, Recessed Lighting, Window Treatments, Wood Floors
Hot Water Electric
Heating Heat Pump(s), Programmable Thermostat
Cooling Ceiling Fan(s), Central A/C, Heat Pump(s), Programmable Thermostat
Flooring Carpet, Wood
Equipment Built-In Microwave, Dishwasher, Disposal, Dryer, Oven/Range - Electric, Refrigerator, Stove, Washer
Furnishings No
Fireplace N
Window Features Double Pane
Appliance Built-In Microwave, Dishwasher, Disposal, Dryer, Oven/Range - Electric, Refrigerator, Stove, Washer
Heat Source Electric
Laundry Basement
Exterior
Parking On Site 2
Fence Fully
Utilities Available Cable TV Available, Electric Available, Phone Available, Sewer Available, Water Available
Amenities Available Basketball Courts, Club House, Common Grounds, Jog/Walk Path, Pool - Outdoor, Tennis Courts, Tot Lots/Playground
Water Access N
Roof Type Composite
Street Surface Black Top,Paved
Accessibility None
Road Frontage Public, Road Maintenance Agreement
Garage N
Building
Story 3+
Sewer Public Sewer
Water Public
Architectural Style Traditional
Level or Stories 3+
Additional Building Above Grade, Below Grade
Structure Type Dry Wall
New Construction N
Schools
Elementary Schools Lake Ridge
Middle Schools Lake Ridge
High Schools Woodbridge
School District Prince William County Public Schools
Others
HOA Fee Include Common Area Maintenance,Pool(s),Road Maintenance,Reserve Funds,Snow Removal,Trash
Senior Community No
Tax ID 8293-36-3394
Ownership Fee Simple
SqFt Source Assessor
Acceptable Financing Cash, Conventional, FHA, VA, VHDA
Horse Property N
Listing Terms Cash, Conventional, FHA, VA, VHDA
Financing Cash,Conventional,FHA,VA,VHDA
Special Listing Condition Standard
Read Less
Want to know what your home might be worth? Contact us for a FREE valuation!

Our team is ready to help you sell your home for the highest possible price ASAP

Bought with Barbara M Tokay • CENTURY 21 New Millennium
GET MORE INFORMATION





