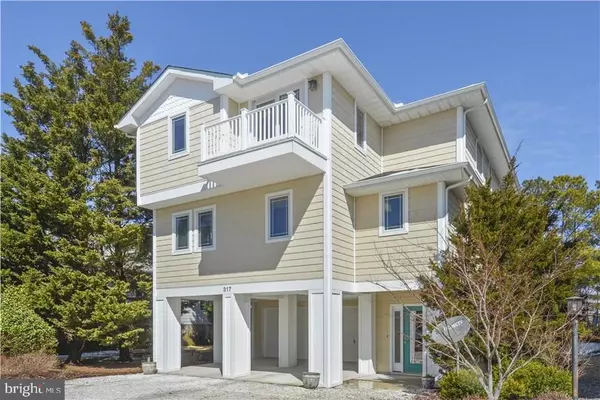$870,000
$889,000
2.1%For more information regarding the value of a property, please contact us for a free consultation.
317 MARYLAND AVE Bethany Beach, DE 19930
5 Beds
4 Baths
3,142 SqFt
Key Details
Sold Price $870,000
Property Type Single Family Home
Sub Type Detached
Listing Status Sold
Purchase Type For Sale
Square Footage 3,142 sqft
Price per Sqft $276
Subdivision Phillips Landing
MLS Listing ID 1001571848
Sold Date 07/03/19
Style Coastal
Bedrooms 5
Full Baths 3
Half Baths 1
HOA Y/N N
Abv Grd Liv Area 3,142
Originating Board SCAOR
Year Built 2004
Annual Tax Amount $2,276
Lot Size 5,112 Sqft
Acres 0.12
Lot Dimensions 50X105X43X113
Property Description
Boating and Beach in Bethany! What an unusual combination; a truly beautiful coastal home located on the Loop Canal AND just 2.5 blocks to the beach. Take advantage of this spectacular opportunity to enjoy the best that Bethany has to offer. Walk the quaint sidewalks in Bethany, enjoy the park, stroll to the center of town, take part in early am yoga and summer concerts on the boardwalk, great restaurants and eclectic shops. The home is in excellent condition and meticulously cared for. Just some of the highlighted interior features; freshly painted, newly carpeted, vaulted ceilings, hardwood floors, silestone counter tops, huge garage with ample storage and plenty of guest/entertaining space. Wake up to the sounds of birds and relax in the serenity of the water views up and down the canal to the Salt Pond. Enjoy outdoor living and fishing from your private dock. This home will make a great summer or forever home...lots of memories to be made...
Location
State DE
County Sussex
Area Baltimore Hundred (31001)
Zoning RPC
Direction South
Rooms
Other Rooms Living Room, Dining Room, Kitchen, Sun/Florida Room, Exercise Room, Laundry, Storage Room, Workshop
Interior
Interior Features Breakfast Area, Ceiling Fan(s), WhirlPool/HotTub, Window Treatments
Hot Water Electric
Heating Heat Pump(s)
Cooling Heat Pump(s)
Flooring Carpet, Hardwood, Tile/Brick
Fireplaces Number 1
Fireplaces Type Gas/Propane
Equipment Dishwasher, Disposal, Dryer - Electric, Extra Refrigerator/Freezer, Icemaker, Refrigerator, Microwave, Oven/Range - Electric, Range Hood, Washer, Water Heater
Furnishings No
Fireplace Y
Window Features Screens
Appliance Dishwasher, Disposal, Dryer - Electric, Extra Refrigerator/Freezer, Icemaker, Refrigerator, Microwave, Oven/Range - Electric, Range Hood, Washer, Water Heater
Heat Source Electric
Exterior
Exterior Feature Deck(s), Patio(s)
Parking Features Garage Door Opener
Garage Spaces 6.0
Utilities Available Cable TV
Amenities Available Beach
Waterfront Description Private Dock Site
Water Access Y
Water Access Desc Canoe/Kayak,Boat - Powered
View Canal
Roof Type Shingle,Asphalt
Accessibility 2+ Access Exits
Porch Deck(s), Patio(s)
Road Frontage Private
Attached Garage 2
Total Parking Spaces 6
Garage Y
Building
Lot Description Bulkheaded, Landscaping
Story 3
Foundation Pilings
Sewer Public Sewer
Water Public
Architectural Style Coastal
Level or Stories 3+
Additional Building Above Grade
Structure Type Vaulted Ceilings
New Construction N
Schools
School District Indian River
Others
Pets Allowed Y
Senior Community No
Tax ID 134-13.19-112.01-1
Ownership Fee Simple
SqFt Source Estimated
Security Features Security System,Smoke Detector
Acceptable Financing Cash, Conventional
Listing Terms Cash, Conventional
Financing Cash,Conventional
Special Listing Condition Standard
Pets Allowed No Pet Restrictions
Read Less
Want to know what your home might be worth? Contact us for a FREE valuation!

Our team is ready to help you sell your home for the highest possible price ASAP

Bought with Andrew Staton • Keller Williams Realty

GET MORE INFORMATION





