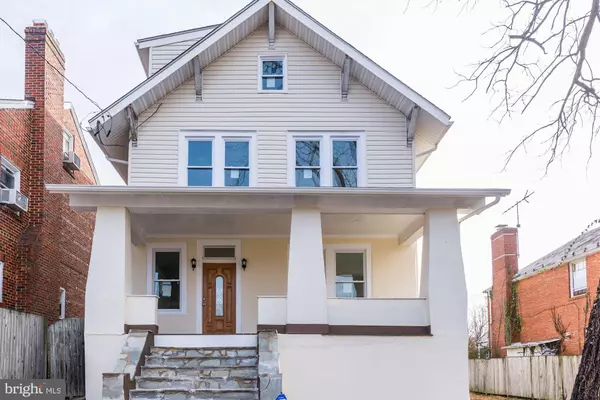$750,000
$749,999
For more information regarding the value of a property, please contact us for a free consultation.
5603 N CAPITOL ST NE Washington, DC 20011
5 Beds
5 Baths
3,168 SqFt
Key Details
Sold Price $750,000
Property Type Single Family Home
Sub Type Detached
Listing Status Sold
Purchase Type For Sale
Square Footage 3,168 sqft
Price per Sqft $236
Subdivision Chillum
MLS Listing ID DCDC357840
Sold Date 07/03/19
Style Bungalow
Bedrooms 5
Full Baths 4
Half Baths 1
HOA Y/N N
Abv Grd Liv Area 2,376
Originating Board BRIGHT
Year Built 1913
Annual Tax Amount $4,105
Tax Year 2019
Lot Size 5,415 Sqft
Acres 0.12
Property Description
HUGE REDUCTION OF $50,000!Welcome to this beautiful, spacious but yet comfortable home, sitting on a generous lot. This sun filled 5BR and 4.5BA home opens onto a large living and dining area leading to the open kitchen with 9" ceiling heights and gorgeous coffered ceiling in the dining area. This home was was fully updated top to bottom in 2019. The Seller has left no stone unturned starting with new roof, fashionable engineered hardwood flooring throughout, 2 new AC units, hot water heater, sidings, downspouts, new double hung windows, brand new kitchen with new cabinets, stainless appliances and stunning quartz counter tops. Further the Sellers added all new bathrooms with new vanity and fittings thought this home. New doors and hardware, new recessed lights are found through out this home. New carpet in the basement with a new bar and of course new paint in the whole house to name a few........ Welcome your guests to the easy 5 car parking at the rear of this home or sit at the new porch in front or back, you'll be the envy of your neighborhood! Close to Shopping, Restaurants and apprx 1 mile to Ft Totten Metro. Hurry won't last!! Entrance from backyard, park on driveway at back.
Location
State DC
County Washington
Zoning RESIDENTIAL
Rooms
Basement Connecting Stairway, Fully Finished, Outside Entrance
Interior
Interior Features Breakfast Area, Combination Kitchen/Dining, Dining Area, Floor Plan - Open, Combination Dining/Living, Kitchen - Gourmet, Recessed Lighting, Wine Storage, Wood Floors, Wet/Dry Bar
Heating Steam
Cooling Central A/C
Flooring Hardwood
Equipment Built-In Microwave, Dishwasher, Disposal, Oven/Range - Gas, Range Hood, Refrigerator, Stainless Steel Appliances, Washer/Dryer Hookups Only
Fireplace N
Window Features Energy Efficient
Appliance Built-In Microwave, Dishwasher, Disposal, Oven/Range - Gas, Range Hood, Refrigerator, Stainless Steel Appliances, Washer/Dryer Hookups Only
Heat Source Natural Gas
Exterior
Fence Partially, Wood
Water Access N
Roof Type Asphalt
Accessibility 2+ Access Exits, Other
Garage N
Building
Story 3+
Sewer Public Sewer
Water Public
Architectural Style Bungalow
Level or Stories 3+
Additional Building Above Grade, Below Grade
Structure Type Dry Wall
New Construction N
Schools
School District District Of Columbia Public Schools
Others
Senior Community No
Tax ID 3708//0813
Ownership Fee Simple
SqFt Source Estimated
Acceptable Financing Conventional
Listing Terms Conventional
Financing Conventional
Special Listing Condition Standard
Read Less
Want to know what your home might be worth? Contact us for a FREE valuation!

Our team is ready to help you sell your home for the highest possible price ASAP

Bought with Lauren Donnelly • Compass

GET MORE INFORMATION





