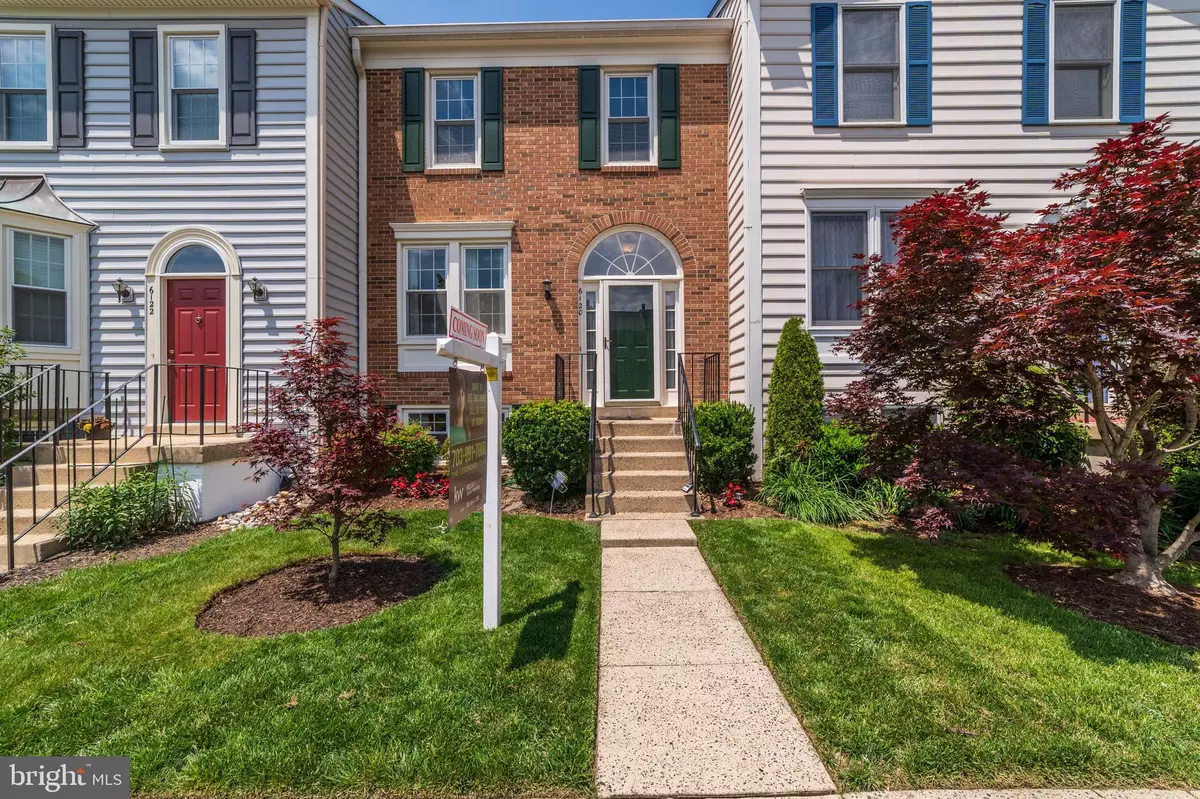$485,000
$484,900
For more information regarding the value of a property, please contact us for a free consultation.
6120 JOUST LN Alexandria, VA 22315
3 Beds
4 Baths
1,620 SqFt
Key Details
Sold Price $485,000
Property Type Townhouse
Sub Type Interior Row/Townhouse
Listing Status Sold
Purchase Type For Sale
Square Footage 1,620 sqft
Price per Sqft $299
Subdivision Kingstowne
MLS Listing ID VAFX1063130
Sold Date 06/25/19
Style Traditional
Bedrooms 3
Full Baths 3
Half Baths 1
HOA Fees $102/mo
HOA Y/N Y
Abv Grd Liv Area 1,620
Originating Board BRIGHT
Year Built 1987
Annual Tax Amount $4,897
Tax Year 2018
Lot Size 1,500 Sqft
Acres 0.03
Property Description
Beautiful light-filled 3BR/3.5BA townhome in prime Kingstowne location backing to trees! Home features new roof (2019 with transferrable warranty), Trane high efficiency hybrid heating/AC system, and high efficiency Thompson Creek windows and sliding door. Inside, enjoy red oak hardwood floors throughout main and upstairs levels and gourmet kitchen with like-new stainless steel appliances, an island, and stunning breakfast area with skylights. Relax with your morning coffee on a spacious deck overlooking leafy trees or retreat to an immaculate brick patio with your very own firepit! Upstairs includes a large master suite with frameless glass shower in the updated bath. Don't miss the walk out basement with full bath and fireplace with mantel. Minutes from Kingstowne retail/restaurants, two metro stations, 495/95, and Fort Belvoir! Schedule a tour today!
Location
State VA
County Fairfax
Zoning 304
Rooms
Basement Full, Improved, Outside Entrance, Walkout Level, Windows
Interior
Interior Features Breakfast Area, Ceiling Fan(s), Carpet, Dining Area, Floor Plan - Open, Kitchen - Gourmet, Kitchen - Island, Kitchen - Table Space, Primary Bath(s), Skylight(s), Stall Shower, Walk-in Closet(s), Upgraded Countertops, Window Treatments, Wood Floors
Heating Heat Pump(s)
Cooling Central A/C, Heat Pump(s)
Flooring Hardwood, Carpet, Ceramic Tile
Fireplaces Number 1
Fireplaces Type Fireplace - Glass Doors, Equipment, Mantel(s)
Equipment Built-In Microwave, Built-In Range, Dishwasher, Disposal, Dryer, Oven/Range - Gas, Stainless Steel Appliances, Refrigerator, Six Burner Stove, Washer, Water Heater
Fireplace Y
Window Features Energy Efficient,Skylights
Appliance Built-In Microwave, Built-In Range, Dishwasher, Disposal, Dryer, Oven/Range - Gas, Stainless Steel Appliances, Refrigerator, Six Burner Stove, Washer, Water Heater
Heat Source Electric, Natural Gas
Laundry Basement
Exterior
Exterior Feature Patio(s), Deck(s)
Parking On Site 2
Amenities Available Common Grounds, Fitness Center, Pool - Outdoor, Reserved/Assigned Parking, Swimming Pool, Tot Lots/Playground, Volleyball Courts, Tennis Courts, Jog/Walk Path
Water Access N
View Trees/Woods, Scenic Vista
Roof Type Shingle
Accessibility None
Porch Patio(s), Deck(s)
Garage N
Building
Story 3+
Sewer Public Sewer
Water Public
Architectural Style Traditional
Level or Stories 3+
Additional Building Above Grade, Below Grade
Structure Type Vaulted Ceilings,High
New Construction N
Schools
Elementary Schools Lane
Middle Schools Hayfield Secondary School
High Schools Hayfield
School District Fairfax County Public Schools
Others
HOA Fee Include Common Area Maintenance,Health Club,Insurance,Management,Pool(s),Reserve Funds,Snow Removal,Trash
Senior Community No
Tax ID 0914 09240018
Ownership Fee Simple
SqFt Source Assessor
Special Listing Condition Standard
Read Less
Want to know what your home might be worth? Contact us for a FREE valuation!

Our team is ready to help you sell your home for the highest possible price ASAP

Bought with Shelly L Porter • Century 21 Redwood Realty

GET MORE INFORMATION





