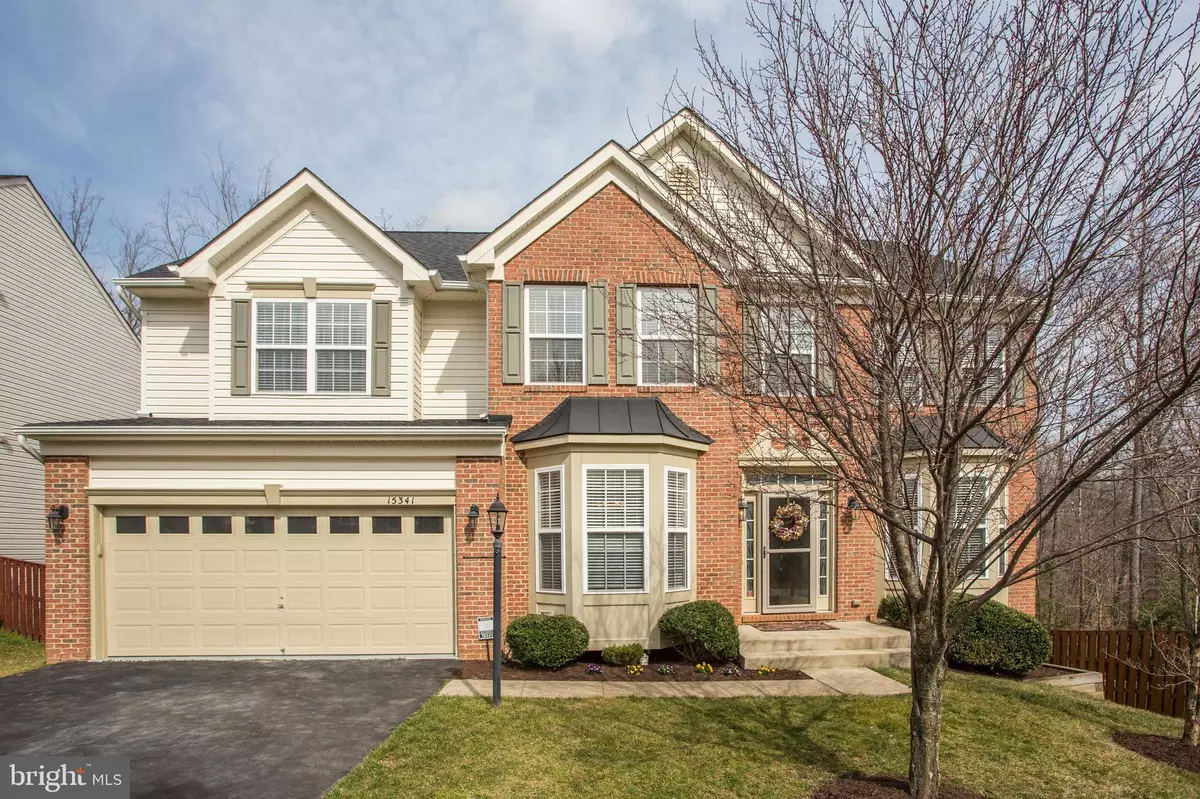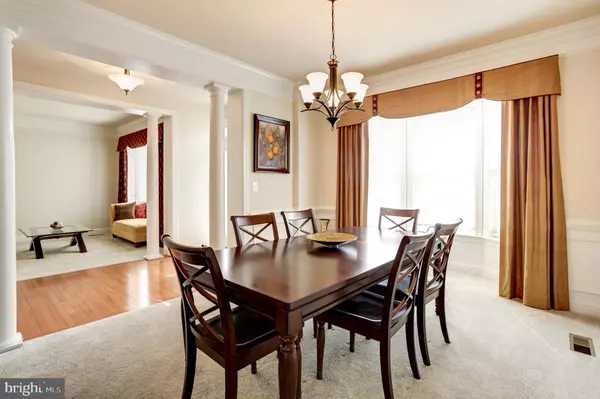$600,000
$610,000
1.6%For more information regarding the value of a property, please contact us for a free consultation.
15341 COLONEL TANSILL CT Woodbridge, VA 22193
5 Beds
4 Baths
4,688 SqFt
Key Details
Sold Price $600,000
Property Type Single Family Home
Sub Type Detached
Listing Status Sold
Purchase Type For Sale
Square Footage 4,688 sqft
Price per Sqft $127
Subdivision Ewells Mill Estates
MLS Listing ID VAPW435380
Sold Date 06/28/19
Style Colonial
Bedrooms 5
Full Baths 4
HOA Fees $59/qua
HOA Y/N Y
Abv Grd Liv Area 3,130
Originating Board BRIGHT
Year Built 2010
Annual Tax Amount $6,499
Tax Year 2018
Lot Size 9,483 Sqft
Acres 0.22
Property Description
OPEN SUNDAY, MAY 26 1-4P! Seller Financing Fell Through. Full Price Appraisal. Beautiful Bedford Model with inspired floor plan graciously spread out over three levels perfect for entertaining and every day living! 2018 Roof! Thoughtful and tasteful decorator accent the bright open interior: enhanced architectural trim, high ceilings, 3 bay windows + more. ML Bedroom or Study/Office next to full Bath. A loaded Cook's Kitchen with center island and walk-in Pantry! Morning Room with bar seating and 3-sides windows! Sun Deck with stairs to big fenced Back Yard AND deep wooded views. Master Suite offers amazing walk-in wardrobe with room for two! Corner soaking tub in Master Bath for luxury escapes. Eye-popping Lower Level with TWO full walk-outs + windows; it just keeps going on and on! This One offers value-added features and move-in ready now!
Location
State VA
County Prince William
Zoning PMR
Rooms
Other Rooms Living Room, Dining Room, Primary Bedroom, Bedroom 2, Bedroom 3, Bedroom 4, Bedroom 5, Kitchen, Game Room, Family Room, Breakfast Room, Exercise Room, Great Room, Bonus Room
Basement Full, Fully Finished, Walkout Level, Windows, Sump Pump
Main Level Bedrooms 1
Interior
Interior Features Breakfast Area, Ceiling Fan(s), Chair Railings, Crown Moldings, Entry Level Bedroom, Family Room Off Kitchen, Floor Plan - Open, Formal/Separate Dining Room, Kitchen - Island, Primary Bath(s), Pantry, Recessed Lighting, Sprinkler System, Upgraded Countertops, Walk-in Closet(s), Window Treatments, Wood Floors
Hot Water Natural Gas
Cooling Central A/C, Ceiling Fan(s), Zoned
Flooring Hardwood, Carpet
Fireplaces Number 1
Fireplaces Type Brick, Fireplace - Glass Doors, Gas/Propane
Equipment Built-In Microwave, Dishwasher, Disposal, Dryer, Exhaust Fan, Icemaker, Refrigerator, Washer, Cooktop, Oven - Wall
Fireplace Y
Window Features Atrium,Bay/Bow
Appliance Built-In Microwave, Dishwasher, Disposal, Dryer, Exhaust Fan, Icemaker, Refrigerator, Washer, Cooktop, Oven - Wall
Heat Source Natural Gas
Laundry Upper Floor
Exterior
Exterior Feature Deck(s)
Parking Features Garage - Front Entry, Garage Door Opener, Inside Access
Garage Spaces 2.0
Fence Rear, Wood
Water Access N
View Trees/Woods
Accessibility None
Porch Deck(s)
Attached Garage 2
Total Parking Spaces 2
Garage Y
Building
Lot Description Backs to Trees, Cul-de-sac, Landscaping
Story 3+
Sewer Public Sewer
Water Public
Architectural Style Colonial
Level or Stories 3+
Additional Building Above Grade, Below Grade
Structure Type 9'+ Ceilings,2 Story Ceilings,Vaulted Ceilings
New Construction N
Schools
Elementary Schools Ashland
Middle Schools Saunders
High Schools Forest Park
School District Prince William County Public Schools
Others
Senior Community No
Tax ID 8091-60-2648
Ownership Fee Simple
SqFt Source Assessor
Special Listing Condition Standard
Read Less
Want to know what your home might be worth? Contact us for a FREE valuation!

Our team is ready to help you sell your home for the highest possible price ASAP

Bought with Ismael M Feda • Samson Properties

GET MORE INFORMATION





