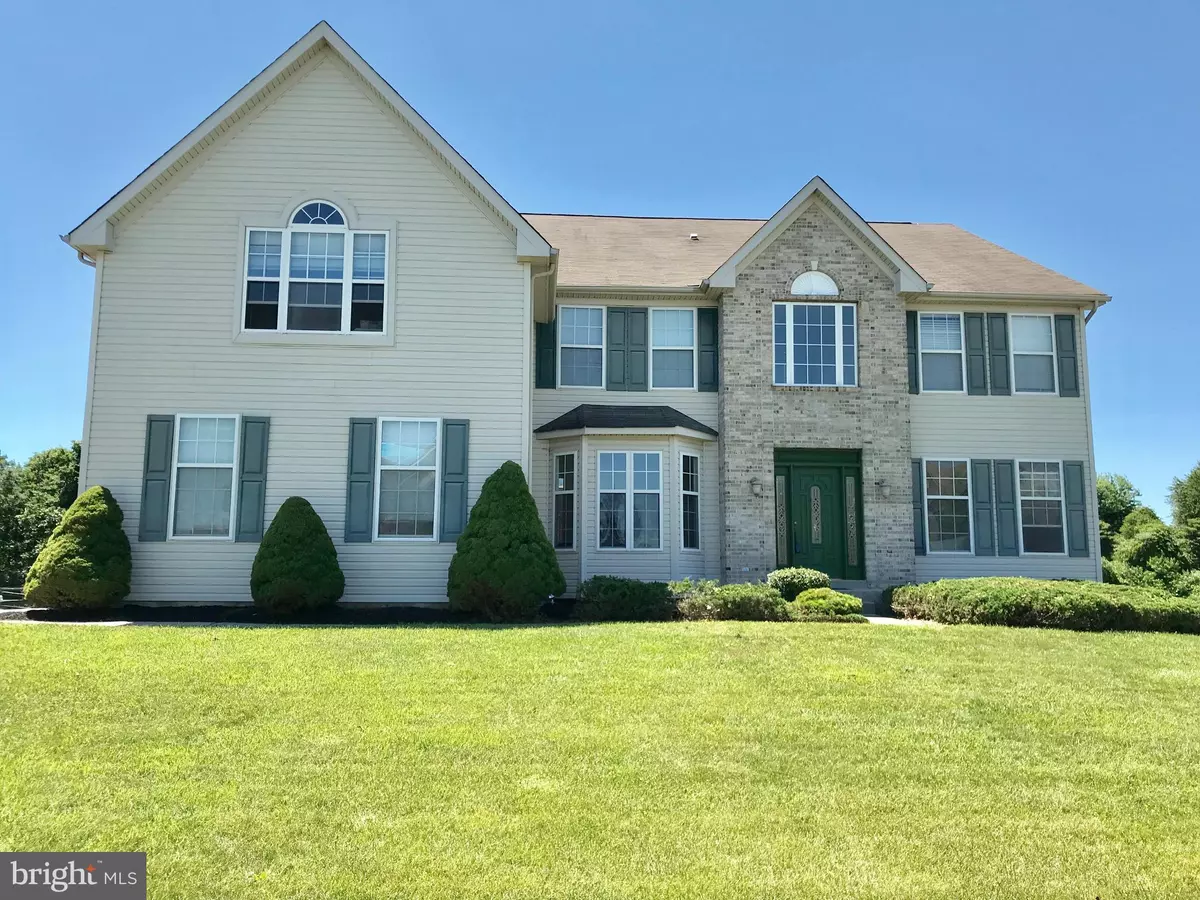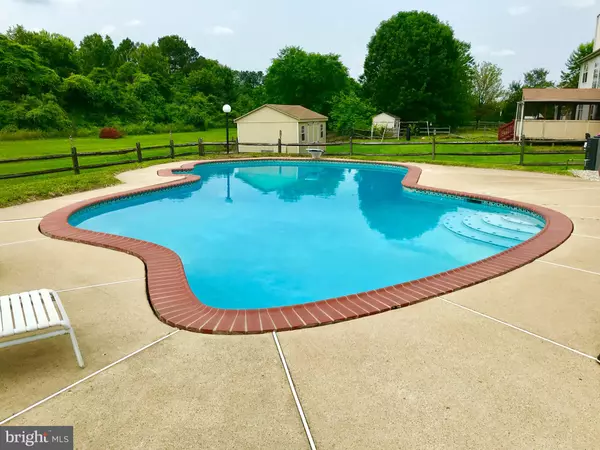$407,500
$425,000
4.1%For more information regarding the value of a property, please contact us for a free consultation.
330 STARBOARD DR Bear, DE 19701
7 Beds
5 Baths
6,100 SqFt
Key Details
Sold Price $407,500
Property Type Single Family Home
Sub Type Detached
Listing Status Sold
Purchase Type For Sale
Square Footage 6,100 sqft
Price per Sqft $66
Subdivision Mariners Watch
MLS Listing ID DENC479914
Sold Date 07/02/19
Style Colonial
Bedrooms 7
Full Baths 5
HOA Fees $10/ann
HOA Y/N Y
Abv Grd Liv Area 4,100
Originating Board BRIGHT
Year Built 2000
Annual Tax Amount $3,866
Tax Year 2018
Lot Size 0.340 Acres
Acres 0.34
Lot Dimensions 100.00 x 150.00
Property Description
If you are looking for separate living space in all one beautiful dwelling, you have finally arrived at home! 330 Starboard Dr. will offer you an inviting 2 story ceiling foyer w/ plenty of natural sunlight. While in the foyer, you will immediately enjoy the open concept of either a cozy living rm or on the other side a formal dining rm. Going further into the 6000 sq ft house, you will immediately be impressed by the SUPER size eat-in kitchen w/ plenty of cabinet space, new countertops, recess lights, & lots of natural sunlight. On the main level, there is an in-law suite w/ a full bathroom. YOUR spacious family rm has 2 story ceiling, a 2nd flr balcony, a wood burning fireplace, & sliding glass dr which exits to the rear yard paradise which offers a large custom POOL w/ all new pool equipment, diving board, & a new landscape all of this invites you to chill around the pool all summer long! The upper level consists of a spacious master bedroom w/ an oversized sitting area, 5 piece luxurious bathrm, his & her walkin closets, 2nd flr laundry rm w/ washer & dryer incl., Jack N Jill bedrm with a full 4 piece bathrm, an ample size private (Prince/Princess) suite w/ its own full bathrm. The lower level must be viewed to really explain its unique possibilities that it can offer. There is a totally separate side entrance for this suite which consists of a lower level master bedrm w/ a master bathrm, a living rm, complete kitchen, the 7th bedrm, the laundry rm w/ washer & dryer included, house heater and newer energy efficient water heater. The oversized driveway and 3 car garage will complete this many mansion which will have plenty to offer its next owner(s)! The property is being sold in as is condition with the owner making no repairs
Location
State DE
County New Castle
Area New Castle/Red Lion/Del.City (30904)
Zoning NC21
Rooms
Other Rooms Living Room, Dining Room, Primary Bedroom, Bedroom 2, Bedroom 3, Bedroom 4, Bedroom 5, Kitchen, Family Room, Den, Laundry, Bedroom 6, Bathroom 3
Basement Fully Finished, Heated, Side Entrance, Sump Pump, Windows, Connecting Stairway
Main Level Bedrooms 1
Interior
Interior Features Butlers Pantry, Breakfast Area, Carpet, Ceiling Fan(s), Kitchen - Eat-In, Walk-in Closet(s)
Hot Water Electric
Heating Other
Cooling Central A/C
Flooring Carpet, Ceramic Tile, Tile/Brick
Fireplaces Number 1
Fireplaces Type Wood
Equipment Built-In Microwave, Cooktop, Dishwasher, Disposal, Dryer, Refrigerator, Washer, Water Heater - High-Efficiency
Fireplace Y
Window Features Bay/Bow,Energy Efficient,Screens
Appliance Built-In Microwave, Cooktop, Dishwasher, Disposal, Dryer, Refrigerator, Washer, Water Heater - High-Efficiency
Heat Source Natural Gas
Laundry Upper Floor, Lower Floor
Exterior
Parking Features Garage - Side Entry
Garage Spaces 3.0
Fence Fully, Wood
Pool In Ground
Water Access N
Roof Type Shingle
Street Surface Black Top
Accessibility None
Attached Garage 3
Total Parking Spaces 3
Garage Y
Building
Lot Description Trees/Wooded
Story 2
Sewer Public Sewer
Water Public
Architectural Style Colonial
Level or Stories 2
Additional Building Above Grade, Below Grade
Structure Type Dry Wall,2 Story Ceilings,Cathedral Ceilings
New Construction N
Schools
High Schools William Penn
School District Colonial
Others
HOA Fee Include Common Area Maintenance,Snow Removal
Senior Community No
Tax ID 12-018.00-072
Ownership Fee Simple
SqFt Source Assessor
Security Features Smoke Detector
Acceptable Financing FHA, Cash, VA, Conventional
Horse Property N
Listing Terms FHA, Cash, VA, Conventional
Financing FHA,Cash,VA,Conventional
Special Listing Condition Standard
Read Less
Want to know what your home might be worth? Contact us for a FREE valuation!

Our team is ready to help you sell your home for the highest possible price ASAP

Bought with Gary Williams • BHHS Fox & Roach-Christiana

GET MORE INFORMATION





