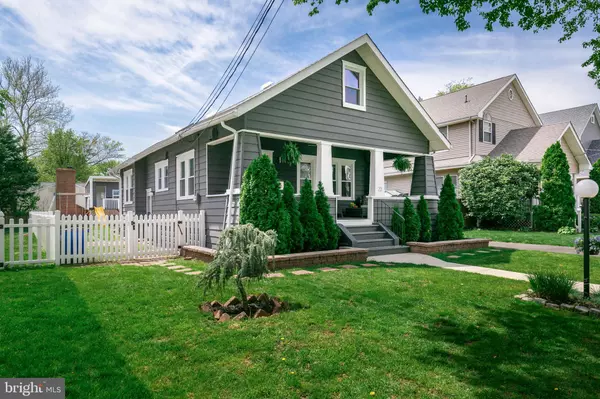$310,000
$299,900
3.4%For more information regarding the value of a property, please contact us for a free consultation.
22 11TH AVE Haddon Heights, NJ 08035
4 Beds
2 Baths
1,433 SqFt
Key Details
Sold Price $310,000
Property Type Single Family Home
Sub Type Detached
Listing Status Sold
Purchase Type For Sale
Square Footage 1,433 sqft
Price per Sqft $216
Subdivision None Available
MLS Listing ID NJCD363356
Sold Date 07/01/19
Style Craftsman
Bedrooms 4
Full Baths 2
HOA Y/N N
Abv Grd Liv Area 1,433
Originating Board BRIGHT
Year Built 1946
Annual Tax Amount $7,420
Tax Year 2018
Lot Size 6,250 Sqft
Acres 0.14
Lot Dimensions 50.00 x 125.00
Property Description
Nothing says "Welcome to 22 11th Ave" like a yellow front door associated with happiness and warmth. Move right into this stunning 4/5 bedroom 2 bath craftsman style home renovated from head to toe into modern, stylish, yet cozy and casual living space. Starting with the exterior of the home retaining much of its traditional look however standing out visually thanks to its rich exterior color with all new windows. Greet your guests or have your morning coffee on the covered porch entryway. On the inside, the decor cleverly combines modern comfort with a distinct mid-century modern style, use of natural materials with beautiful, warm honey toned hardwood floors throughout the home accentuating the sense of relaxation. Artistically designed bathrooms, recessed and designer lighting throughout. Don't forget to check out the architectural element added to the 1st level ceilings (excluding living rm). Unwind in the spacious living room featuring walls of windows, rich deep molding & a gas burning brick fireplace flanked with bookcases. The deep rich molding continues into the dining room which is strategically located between the kitchen and living room, perfect for entertaining and is the heart and soul of the house. A fabulous soothing white kitchen will delight the most discerning cook with shaker style cabinets, open shelving, corian countertops, stainless steel appliances, gorgeous subway tile, ceramic tile flooring and a built in wine rack. The roomy master bedroom comfortably fitting a king bed is conveniently located on the 1st floor plus a second spacious bedroom. The office/bonus room can also be used as a 5th bedroom. Head up to the 2nd level & explore the creatively sunlit designed space complete with a loft area, two additional bedrooms with angled ceilings, skylight, ample closet space and an inspired hall bath. The lower level with 800+sq.ft. additional living space includes a super cool finished play area, recreational area and a large laundry/storage area. The picturesque landscape around the home adds to its classic appeal with a private rear yard showcasing a custom designed playhouse & detached garage. The home also includes energy efficient HVAC system (est. 2016). Every little detail inside and outside the home is both enchanting and dreamy! Mature trees line the street in this well-established neighborhood making this the perfect home. Centrally located near I-295, the New Jersey Turnpike and a 20-minute commute to Philadelphia.
Location
State NJ
County Camden
Area Haddon Heights Boro (20418)
Zoning RES
Rooms
Other Rooms Dining Room, Bedroom 2, Bedroom 3, Bedroom 4, Kitchen, Den, Bedroom 1, Great Room, Office, Storage Room, Hobby Room
Basement Partially Finished
Main Level Bedrooms 2
Interior
Interior Features Built-Ins, Kitchen - Gourmet, Recessed Lighting
Hot Water Natural Gas
Heating Forced Air
Cooling Central A/C
Flooring Ceramic Tile, Hardwood
Fireplaces Number 1
Fireplaces Type Brick
Equipment Built-In Range, Built-In Microwave, Dishwasher, Disposal, Energy Efficient Appliances, Exhaust Fan, Refrigerator, Range Hood
Fireplace Y
Window Features Energy Efficient
Appliance Built-In Range, Built-In Microwave, Dishwasher, Disposal, Energy Efficient Appliances, Exhaust Fan, Refrigerator, Range Hood
Heat Source Natural Gas
Laundry Lower Floor
Exterior
Exterior Feature Porch(es)
Parking Features Garage Door Opener
Garage Spaces 3.0
Water Access N
Roof Type Shingle,Pitched
Accessibility Level Entry - Main
Porch Porch(es)
Total Parking Spaces 3
Garage Y
Building
Story 1.5
Foundation Block
Sewer Public Sewer
Water Public
Architectural Style Craftsman
Level or Stories 1.5
Additional Building Above Grade, Below Grade
Structure Type 9'+ Ceilings,Plaster Walls,Dry Wall
New Construction N
Schools
School District Haddon Heights Schools
Others
Senior Community No
Tax ID 18-00060-00011
Ownership Fee Simple
SqFt Source Assessor
Horse Property N
Special Listing Condition Standard
Read Less
Want to know what your home might be worth? Contact us for a FREE valuation!

Our team is ready to help you sell your home for the highest possible price ASAP

Bought with Simit Patel • Keller Williams Realty - Moorestown

GET MORE INFORMATION





