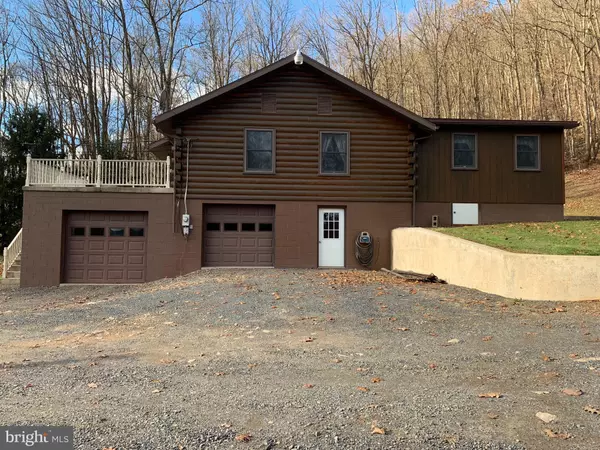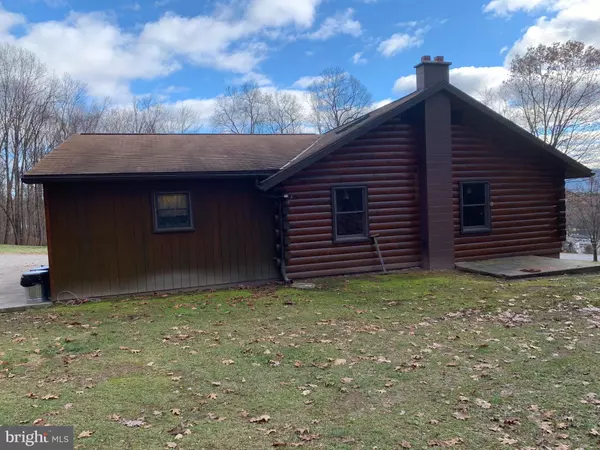$215,000
$220,000
2.3%For more information regarding the value of a property, please contact us for a free consultation.
2996 FAIRGROUNDS RD Ashland, PA 17921
4 Beds
2 Baths
2,062 SqFt
Key Details
Sold Price $215,000
Property Type Single Family Home
Sub Type Detached
Listing Status Sold
Purchase Type For Sale
Square Footage 2,062 sqft
Price per Sqft $104
Subdivision Lavelle
MLS Listing ID PASK114586
Sold Date 06/27/19
Style Log Home
Bedrooms 4
Full Baths 2
HOA Y/N N
Abv Grd Liv Area 2,062
Originating Board BRIGHT
Year Built 1999
Annual Tax Amount $3,938
Tax Year 2018
Lot Size 5.740 Acres
Acres 5.74
Property Description
Move right into this Log Cabin Style Ranch home with one floor living that sits on 5.74 acres at the bottom of a mountain. Wood surrounds this home inside and out. This home has been meticulously maintained and well planed out. If you like that rustic living this home if for you. Four bedroom two bath is in North Schuylkill School District and 5 minutes from I-81 and Rt 61. The spacious great room with cathedral ceiling has that open concept to the dining room and kitchen. A beautiful view of the outdoors can be seen from this room and also from the very large deck right off this room. The large eat in kitchen with new linoleum (44 handles) and has lots of counter space and many cupboards for storage. French doors lead out to patio for that morning coffee and many future picnics and to watch the wild life that visits. The large master bedroom has very large closets lined with wood and room for lots of storage. The wooden ceilings and floors are a must see in this home. A large master bath has a double sink and new shower and tub. The second bathroom holds the washer and dryer . The heating system with 3 zones is coal heat, however, there is a hook up for oil and 2 tanks if the buyer wishes. There is a full cemented basement with garage entrance. There is also hook up for washer and dryer hook up in heated basement. A second garage is in the lower basement which has lots of shelving for lots of storage. No space is wasted in this home. Too much more to mention. This house is a must see. Please do not enter without an agent and a pre approval.
Location
State PA
County Schuylkill
Area Butler Twp (13304)
Zoning RESIDENTIAL
Direction North
Rooms
Other Rooms Primary Bedroom, Bedroom 2, Bedroom 3, Bedroom 4, Kitchen, Great Room, Bathroom 2, Primary Bathroom
Basement Drainage System, Full, Garage Access, Heated, Outside Entrance, Poured Concrete, Shelving, Space For Rooms, Unfinished, Walkout Level, Workshop
Main Level Bedrooms 4
Interior
Interior Features Carpet, Ceiling Fan(s), Combination Dining/Living, Dining Area, Family Room Off Kitchen, Floor Plan - Open, Kitchen - Country, Kitchen - Eat-In, Kitchen - Table Space, Primary Bath(s), Skylight(s), Wainscotting, Window Treatments, Wood Floors, Other
Hot Water Coal
Heating Hot Water, Zoned, Baseboard - Hot Water
Cooling Ceiling Fan(s)
Flooring Hardwood, Vinyl, Wood, Carpet
Fireplaces Type Flue for Stove
Equipment Built-In Microwave, Dishwasher, Dryer, Dryer - Electric, Dryer - Front Loading, Instant Hot Water, Microwave, Oven - Self Cleaning, Oven/Range - Electric, Range Hood, Refrigerator, Stove, Washer, Washer - Front Loading
Furnishings No
Fireplace N
Window Features Double Pane,Casement,Energy Efficient,Screens,Skylights,Storm
Appliance Built-In Microwave, Dishwasher, Dryer, Dryer - Electric, Dryer - Front Loading, Instant Hot Water, Microwave, Oven - Self Cleaning, Oven/Range - Electric, Range Hood, Refrigerator, Stove, Washer, Washer - Front Loading
Heat Source Coal
Laundry Main Floor
Exterior
Exterior Feature Deck(s), Patio(s)
Parking Features Additional Storage Area, Basement Garage, Built In, Garage - Side Entry, Inside Access, Oversized
Garage Spaces 2.0
Utilities Available Phone, Sewer Available, Cable TV
Water Access N
View Mountain, Valley, Panoramic
Roof Type Architectural Shingle,Built-Up,Pitched,Shingle
Street Surface US Highway/Interstate
Accessibility None
Porch Deck(s), Patio(s)
Road Frontage State
Attached Garage 2
Total Parking Spaces 2
Garage Y
Building
Lot Description Cleared, Front Yard, Irregular, Level, Not In Development, Partly Wooded, Private, Rear Yard, Road Frontage, Rural, Secluded, SideYard(s), Sloping, Trees/Wooded
Story 1
Sewer Public Septic
Water Well
Architectural Style Log Home
Level or Stories 1
Additional Building Above Grade, Below Grade
Structure Type 9'+ Ceilings,Beamed Ceilings,Cathedral Ceilings,Dry Wall,Log Walls,Wood Ceilings,Wood Walls
New Construction N
Schools
Elementary Schools North Schuylkill
High Schools North Schuylkill Junior Senior
School District North Schuylkill
Others
Senior Community No
Tax ID 04-04-0047.002
Ownership Fee Simple
SqFt Source Assessor
Security Features Fire Detection System
Acceptable Financing FHA, Conventional, Cash, FHA 203(k), VA
Horse Property N
Listing Terms FHA, Conventional, Cash, FHA 203(k), VA
Financing FHA,Conventional,Cash,FHA 203(k),VA
Special Listing Condition Standard
Read Less
Want to know what your home might be worth? Contact us for a FREE valuation!

Our team is ready to help you sell your home for the highest possible price ASAP

Bought with Rob Fetterolf • Realty World-We Get Results
GET MORE INFORMATION





