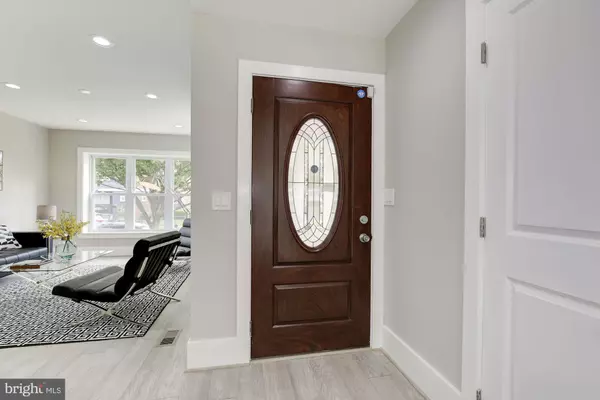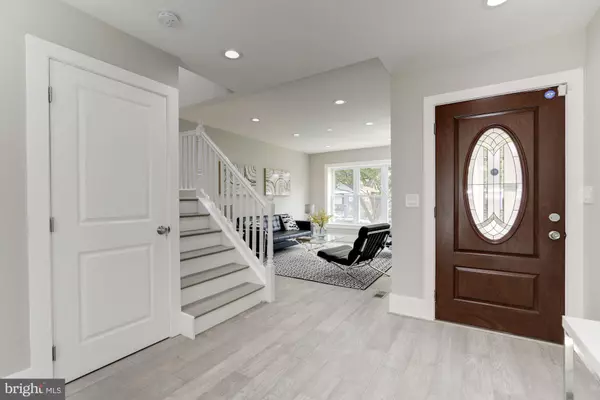$573,000
$579,900
1.2%For more information regarding the value of a property, please contact us for a free consultation.
737 NICHOLSON ST NE Washington, DC 20011
3 Beds
4 Baths
1,869 SqFt
Key Details
Sold Price $573,000
Property Type Single Family Home
Sub Type Twin/Semi-Detached
Listing Status Sold
Purchase Type For Sale
Square Footage 1,869 sqft
Price per Sqft $306
Subdivision Riggs Park
MLS Listing ID DCDC424424
Sold Date 06/28/19
Style Side-by-Side
Bedrooms 3
Full Baths 3
Half Baths 1
HOA Y/N N
Abv Grd Liv Area 1,246
Originating Board BRIGHT
Year Built 1953
Annual Tax Amount $3,603
Tax Year 2019
Lot Size 4,802 Sqft
Acres 0.11
Property Description
Beautifully updated 3BR/3.5BA Duplex, with spacious living areas. Walk into an Open floor plan of Kitchen/Dining/Living area overlooking the generous sized landscaped back yard with trees and patio. Perfect for cook outs and family gatherings! This Duplex has been totally updated starting from AC unit, water heater, furnace, all stainless kitchen appliances, cabinetry, quartz counter tops, lovely grey engineered hardwood flooring, new windows and doors...way too much to mention! Further all the baths are brand new too with all new plumbing and fixtures. The basement has high ceiling heights to add to the wonder of this gorgeous home!Close to Fort Totten Metro, Public transportation and Wal-Mart
Location
State DC
County Washington
Zoning R-2
Rooms
Other Rooms Living Room, Dining Room, Primary Bedroom, Bedroom 2, Bedroom 3, Kitchen, Family Room, Bathroom 2, Bathroom 3, Primary Bathroom, Half Bath
Basement Connecting Stairway, Daylight, Partial, Outside Entrance
Interior
Interior Features Breakfast Area, Combination Kitchen/Dining, Floor Plan - Open, Recessed Lighting, Skylight(s), Wood Floors
Hot Water Natural Gas
Heating Forced Air
Cooling Central A/C
Equipment Built-In Microwave, Dishwasher, Disposal, Dryer, Oven/Range - Gas, Refrigerator, Stainless Steel Appliances, Washer
Fireplace N
Window Features Double Pane
Appliance Built-In Microwave, Dishwasher, Disposal, Dryer, Oven/Range - Gas, Refrigerator, Stainless Steel Appliances, Washer
Heat Source Natural Gas
Laundry Basement, Washer In Unit, Dryer In Unit
Exterior
Exterior Feature Patio(s)
Garage Spaces 2.0
Carport Spaces 2
Fence Wood
Water Access N
View Garden/Lawn, Trees/Woods
Roof Type Unknown
Accessibility Level Entry - Main
Porch Patio(s)
Total Parking Spaces 2
Garage N
Building
Story 3+
Sewer Public Sewer
Water Public
Architectural Style Side-by-Side
Level or Stories 3+
Additional Building Above Grade, Below Grade
New Construction N
Schools
School District District Of Columbia Public Schools
Others
Senior Community No
Tax ID 3742//0087
Ownership Fee Simple
SqFt Source Assessor
Security Features Carbon Monoxide Detector(s),Smoke Detector,Electric Alarm
Horse Property N
Special Listing Condition Standard
Read Less
Want to know what your home might be worth? Contact us for a FREE valuation!

Our team is ready to help you sell your home for the highest possible price ASAP

Bought with Otoniel Larios • Fairfax Realty Select

GET MORE INFORMATION





