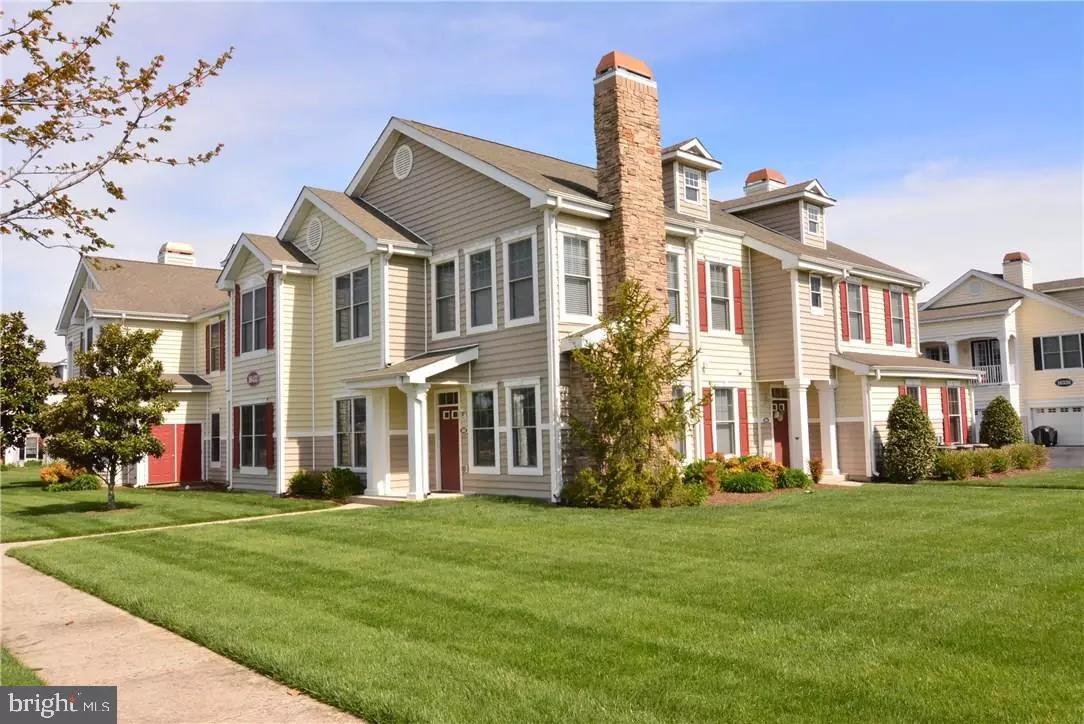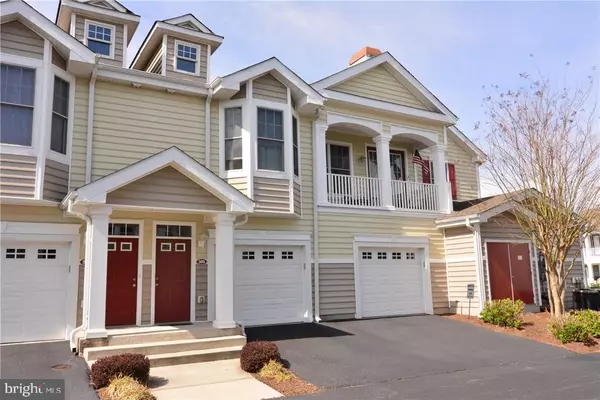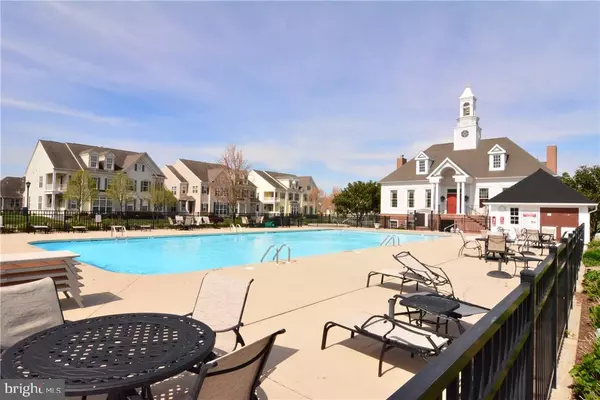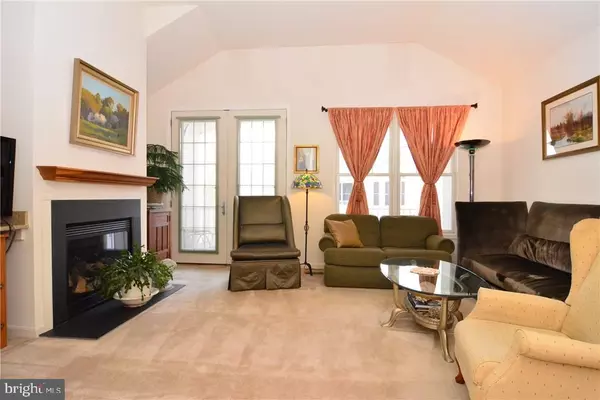$190,000
$205,000
7.3%For more information regarding the value of a property, please contact us for a free consultation.
16433 ABRAHAM POTTER RUN #505 Milton, DE 19968
2 Beds
2 Baths
1,424 SqFt
Key Details
Sold Price $190,000
Property Type Condo
Sub Type Condo/Co-op
Listing Status Sold
Purchase Type For Sale
Square Footage 1,424 sqft
Price per Sqft $133
Subdivision Paynters Mill
MLS Listing ID 1001573312
Sold Date 06/27/19
Style Contemporary
Bedrooms 2
Full Baths 2
Condo Fees $3,000/ann
HOA Fees $139/ann
HOA Y/N Y
Abv Grd Liv Area 1,424
Originating Board SCAOR
Year Built 2006
Property Description
Amenity -rich community including lawn care. This remarkably private and quiet 2-bedroom condo is located across the street from the community activities. The condo is in the back of the building. With an extra large one car garage. A terrific open floor plan. Living room with a gas fireplace. Vaulted Ceilings and a Living Room balcony. Large Master Bedroom with an en suite master bath. Kitchen has granite countertops and ceramic tile flooring. Upgraded ceramic tile in both bathrooms. Clubhouse includes a fitness center, outdoor Olympic size pool, tennis court, volleyball, basketball court and more !!Restaurants within walking distance. A quick trip to the town of Milton. Short drive to the town of Lewes and the beaches. MAKE THIS YOUR BEACH RETREAT TODAY !
Location
State DE
County Sussex
Area Broadkill Hundred (31003)
Zoning GENERAL
Rooms
Main Level Bedrooms 2
Interior
Interior Features Kitchen - Galley, Pantry, Ceiling Fan(s), WhirlPool/HotTub
Hot Water Natural Gas
Heating Forced Air
Cooling Central A/C
Flooring Carpet, Tile/Brick
Fireplaces Type Gas/Propane
Equipment Dishwasher, Disposal, Icemaker, Refrigerator, Microwave, Oven/Range - Electric, Range Hood, Washer/Dryer Stacked, Water Heater
Furnishings No
Fireplace N
Window Features Double Pane
Appliance Dishwasher, Disposal, Icemaker, Refrigerator, Microwave, Oven/Range - Electric, Range Hood, Washer/Dryer Stacked, Water Heater
Heat Source Natural Gas
Exterior
Exterior Feature Balcony
Parking Features Garage - Front Entry
Garage Spaces 1.0
Utilities Available Cable TV Available
Amenities Available Basketball Courts, Bike Trail, Cable, Community Center, Fitness Center, Party Room, Jog/Walk Path, Tot Lots/Playground, Swimming Pool, Pool - Outdoor, Tennis Courts
Water Access N
Roof Type Architectural Shingle
Accessibility None
Porch Balcony
Attached Garage 1
Total Parking Spaces 1
Garage Y
Building
Story 1
Unit Features Garden 1 - 4 Floors
Foundation Block
Sewer Public Sewer
Water Public
Architectural Style Contemporary
Level or Stories 1
Additional Building Above Grade
Structure Type Vaulted Ceilings
New Construction N
Schools
School District Cape Henlopen
Others
HOA Fee Include Lawn Maintenance,All Ground Fee,Common Area Maintenance,Ext Bldg Maint,Health Club,Pool(s)
Senior Community No
Tax ID 235-22.00-971.00-275
Ownership Condominium
Acceptable Financing Cash, Conventional
Listing Terms Cash, Conventional
Financing Cash,Conventional
Special Listing Condition Standard
Read Less
Want to know what your home might be worth? Contact us for a FREE valuation!

Our team is ready to help you sell your home for the highest possible price ASAP

Bought with Walter Stucki • RE/MAX Realty Group Rehoboth

GET MORE INFORMATION





