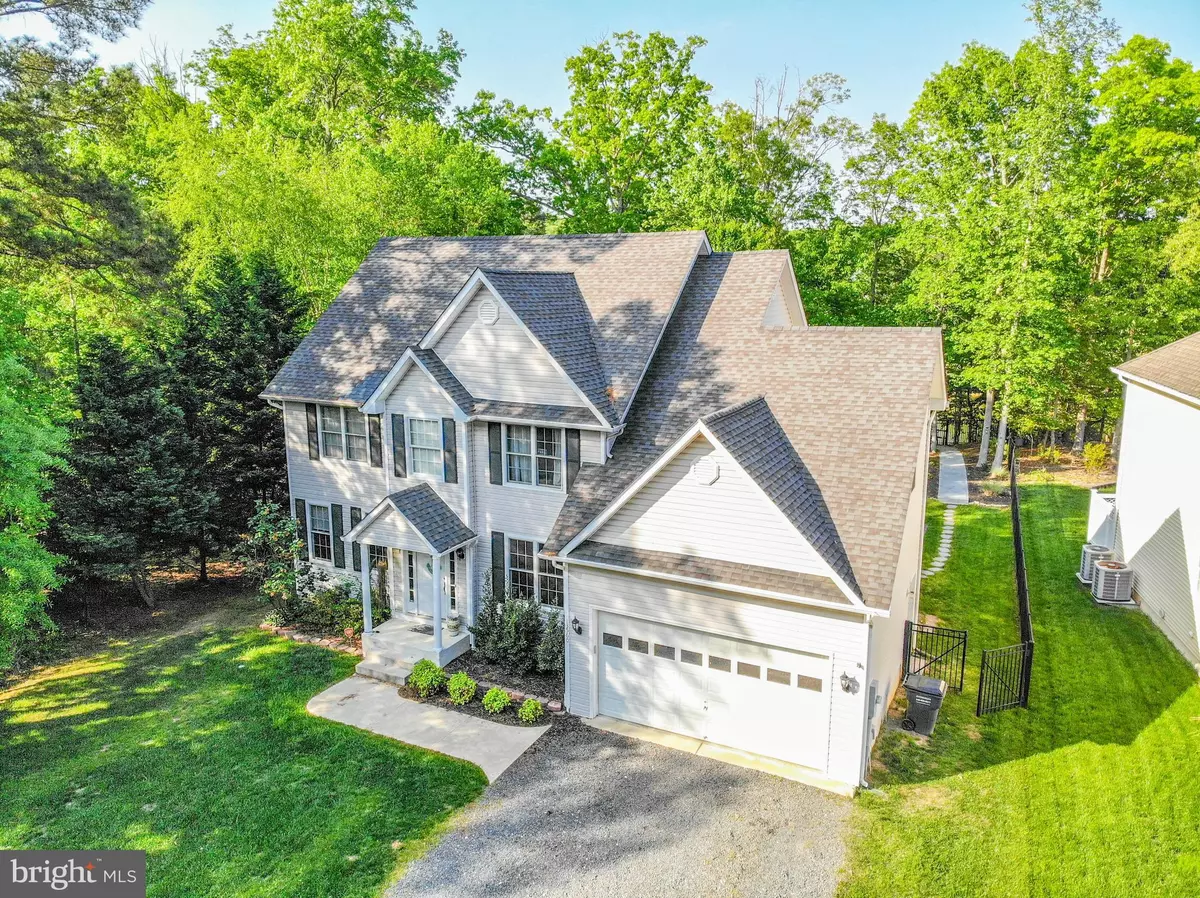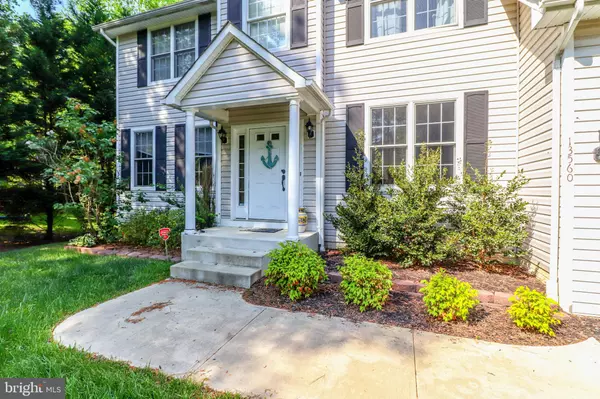$545,000
$560,000
2.7%For more information regarding the value of a property, please contact us for a free consultation.
13560 OSPREY LN Dowell, MD 20629
4 Beds
4 Baths
3,691 SqFt
Key Details
Sold Price $545,000
Property Type Single Family Home
Sub Type Detached
Listing Status Sold
Purchase Type For Sale
Square Footage 3,691 sqft
Price per Sqft $147
Subdivision Osprey Cove
MLS Listing ID MDCA169094
Sold Date 06/28/19
Style Colonial
Bedrooms 4
Full Baths 3
Half Baths 1
HOA Fees $9/ann
HOA Y/N Y
Abv Grd Liv Area 2,491
Originating Board BRIGHT
Year Built 2003
Annual Tax Amount $5,676
Tax Year 2018
Lot Size 0.339 Acres
Acres 0.34
Property Sub-Type Detached
Property Description
Fabulous waterfront home with gourmet kitchen with granite counter tops, breakfast bar, stainless steel appliances, large gas stove top, and a huge pantry. Home includes laundry mud room, formal living room with gas fireplace, dining room, office, 2 Car Garage, 3 full and 1 half bath, and 4 bedrooms upstairs. Home includes hardwood floors, ceramic tile, crown molding, ceiling fans throughout, and heat pump HVAC with gas backup. Finished walk-up basement with recessed lighting and ceiling speakers, large custom-built bar, family room, theater room, full bath, and additional storage rooms. Fenced backyard, 6 zone sprinkler system, large deck, shed, walk way to private pier. Private pier includes full electric, water hook-up,12,500 lbs Magnum boat lift, bench, dock boxes, 4 feet MLW, and an amazing view of the St. Johns Creek. Only 5-10 minutes boat ride to your favorite Solomons Island destination!!Come and see this today before someone else does! Close to Solomons Town Center with shops and restaurants
Location
State MD
County Calvert
Zoning R
Rooms
Other Rooms Living Room, Dining Room, Primary Bedroom, Bedroom 2, Bedroom 3, Bedroom 4, Kitchen, Family Room, Breakfast Room, Laundry, Office, Utility Room, Media Room, Bathroom 2, Bathroom 3, Primary Bathroom
Basement Daylight, Full, Fully Finished
Interior
Heating Heat Pump(s)
Cooling Central A/C, Ceiling Fan(s)
Fireplaces Number 1
Fireplace Y
Heat Source Natural Gas, Central
Laundry Main Floor
Exterior
Parking Features Garage Door Opener, Garage - Front Entry
Garage Spaces 8.0
Water Access Y
Water Access Desc Canoe/Kayak,Boat - Powered
Accessibility None
Attached Garage 2
Total Parking Spaces 8
Garage Y
Building
Story 3+
Sewer Public Sewer
Water Public
Architectural Style Colonial
Level or Stories 3+
Additional Building Above Grade, Below Grade
New Construction N
Schools
Elementary Schools Dowell
Middle Schools Mill Creek
High Schools Patuxent
School District Calvert County Public Schools
Others
HOA Fee Include Common Area Maintenance
Senior Community No
Tax ID 0501219596
Ownership Fee Simple
SqFt Source Assessor
Special Listing Condition Standard
Read Less
Want to know what your home might be worth? Contact us for a FREE valuation!

Our team is ready to help you sell your home for the highest possible price ASAP

Bought with Wanda White • Long & Foster Real Estate, Inc.
GET MORE INFORMATION





