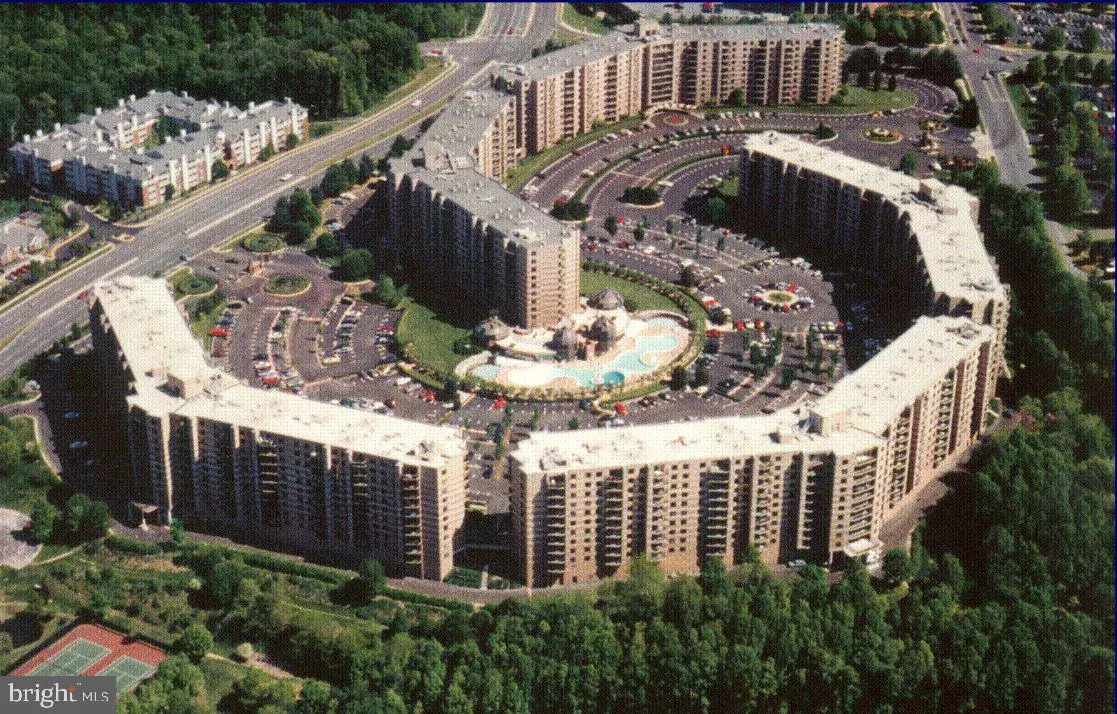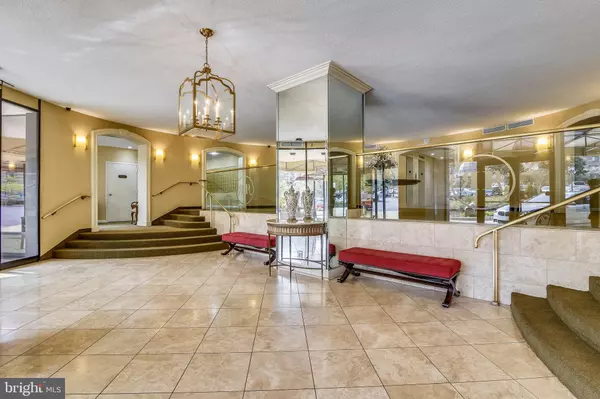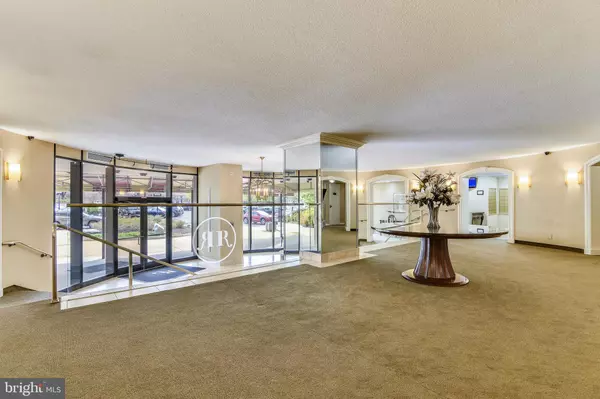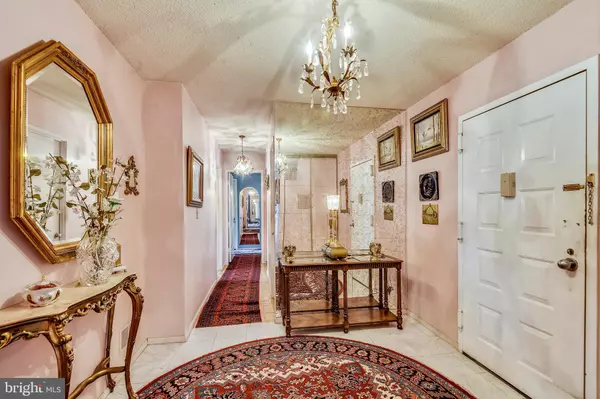$685,000
$699,000
2.0%For more information regarding the value of a property, please contact us for a free consultation.
8380 GREENSBORO DR #818 Mclean, VA 22102
3 Beds
3 Baths
2,097 SqFt
Key Details
Sold Price $685,000
Property Type Condo
Sub Type Condo/Co-op
Listing Status Sold
Purchase Type For Sale
Square Footage 2,097 sqft
Price per Sqft $326
Subdivision None Available
MLS Listing ID VAFX1052906
Sold Date 06/28/19
Style Traditional
Bedrooms 3
Full Baths 3
Condo Fees $1,204/mo
HOA Y/N N
Abv Grd Liv Area 2,097
Originating Board BRIGHT
Year Built 1980
Annual Tax Amount $7,456
Tax Year 2019
Property Description
PRICE ADJUSTMENT! *****Original Owner!***** RARE Model RR - facing Northwest with panoramic Northern Virginia and Maryland's Sugar Loaf Mountain, in the far distance! 2078 sq ft + 19.5 x 9 ft open balcony. 2 zone heat/cool. Left HVAC is new DEC 2018/Right, hardly used, serviced Dec 2018. 1 Garage and storage included. 34 gated manicured acres in the heart of TYSONS! Free weekday rush hour mornings shuttle from Lobby to subway. Shopping bus to malls and markets from 10-3pm Mon-Fri. Pets are welcome! Off leash dog park, Indoor/outdoor pools, 24 hr gym, saunas, jacuzzi, minimart/cleaners, business ctr, lounge, library, multi purpose room, lit tennis courts, walking trails, playground, sand volleyball, sports court, ponds, do it your self car wash and vacuum, electric car charger station, free wii fy in Community Ctr., billards,foozball & ping pong/game room, party room, putting green --- its like living at the Country Club.
Location
State VA
County Fairfax
Zoning 230
Direction South
Rooms
Other Rooms Living Room, Dining Room, Primary Bedroom, Kitchen, Foyer, Laundry, Other, Primary Bathroom
Main Level Bedrooms 3
Interior
Interior Features Breakfast Area, Floor Plan - Traditional, Primary Bath(s), Walk-in Closet(s), Other
Hot Water Natural Gas
Heating Forced Air, Zoned
Cooling Central A/C, Zoned
Flooring Other
Equipment Cooktop, Dishwasher, Disposal, Dryer, Oven - Double, Refrigerator, Washer
Furnishings No
Fireplace N
Window Features Double Pane,Screens,Vinyl Clad
Appliance Cooktop, Dishwasher, Disposal, Dryer, Oven - Double, Refrigerator, Washer
Heat Source Electric
Exterior
Parking Features Underground
Garage Spaces 3.0
Fence Fully
Utilities Available DSL Available, Cable TV Available
Amenities Available Basketball Courts, Common Grounds, Community Center, Convenience Store, Extra Storage, Fitness Center, Game Room, Gated Community, Library, Meeting Room, Party Room, Picnic Area, Pool - Indoor, Pool - Outdoor, Putting Green, Reserved/Assigned Parking, Sauna, Security, Soccer Field, Swimming Pool, Tennis Courts, Tot Lots/Playground, Volleyball Courts
Water Access N
View Panoramic, Mountain, Scenic Vista, Trees/Woods
Accessibility Elevator
Attached Garage 1
Total Parking Spaces 3
Garage Y
Building
Story 1
Unit Features Hi-Rise 9+ Floors
Sewer Public Sewer
Water Public
Architectural Style Traditional
Level or Stories 1
Additional Building Above Grade, Below Grade
New Construction N
Schools
Elementary Schools Spring Hill
Middle Schools Longfellow
High Schools Mclean
School District Fairfax County Public Schools
Others
Pets Allowed Y
HOA Fee Include Bus Service,Common Area Maintenance,Ext Bldg Maint,Gas,Pool(s),Recreation Facility,Reserve Funds,Security Gate,Sewer,Trash,Water
Senior Community No
Tax ID 0293 17050818
Ownership Condominium
Security Features Exterior Cameras,24 hour security,Main Entrance Lock,Security Gate,Smoke Detector
Horse Property N
Special Listing Condition Standard
Pets Allowed Dogs OK, Number Limit, Cats OK
Read Less
Want to know what your home might be worth? Contact us for a FREE valuation!

Our team is ready to help you sell your home for the highest possible price ASAP

Bought with Gisella Piacentini • First Decision Realty LLC

GET MORE INFORMATION





