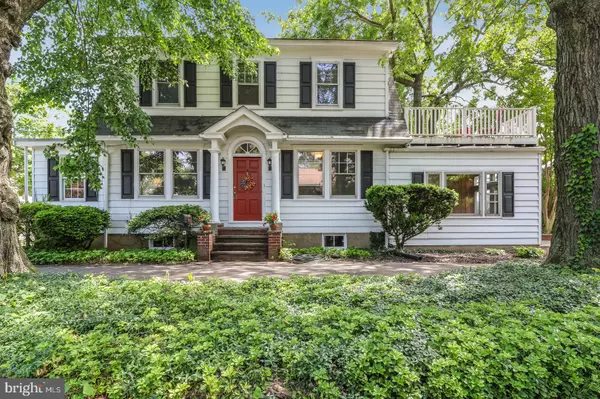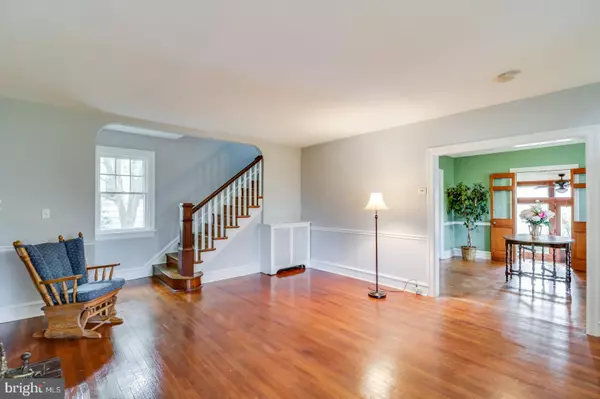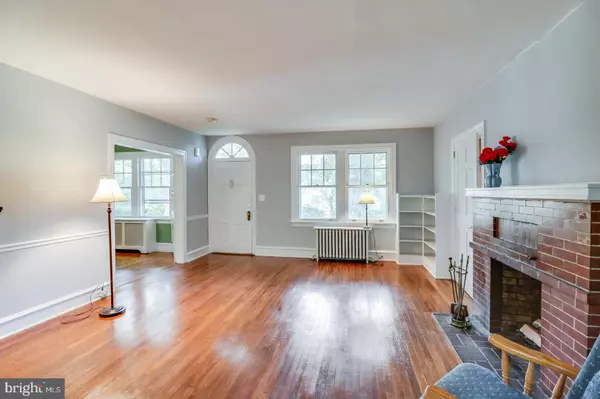$304,000
$299,900
1.4%For more information regarding the value of a property, please contact us for a free consultation.
102 CLEVELAND AVE Talleyville, DE 19803
3 Beds
2 Baths
2,000 SqFt
Key Details
Sold Price $304,000
Property Type Single Family Home
Sub Type Detached
Listing Status Sold
Purchase Type For Sale
Square Footage 2,000 sqft
Price per Sqft $152
Subdivision Mcdaniel Heights
MLS Listing ID DENC479124
Sold Date 06/28/19
Style Colonial,Dutch
Bedrooms 3
Full Baths 2
HOA Y/N N
Abv Grd Liv Area 2,000
Originating Board BRIGHT
Year Built 1935
Annual Tax Amount $2,107
Tax Year 2018
Lot Size 9,148 Sqft
Acres 0.21
Property Sub-Type Detached
Property Description
This move-in ready home is in the popular neighborhood of McDaniel Heights in the heart of North Wilmington. The house has been freshly painted and includes NEW dishwasher, stove, microwave, garbage disposal, granite-look Formica counter tops and upgrades to both bathrooms. There is also a newer furnace and water heater. The original features of the home are well maintained hardwood flooring upstairs and down, a wood burning brick fireplace in the Living Room, built-in corner cabinets in the Dining Room with wood and glass French doors leading to the sunken Family Room. The wood paneled office leads to the full bath with shower located on the first floor. Solid wood stairs take you to three nicely sized bedroom upstairs with a large balcony/deck off the back bedroom. The full bathroom with tub has several updates and is located central to all the bedroom. The kitchen has plenty of cabinet space, all new appliances with a peninsula for dining as well as a separate area for enjoying your coffee in the morning which looks out to the large back patio. The fenced backyard is filled with old world charm to include a flagstone patio with two raised gardens one of which is wired with electricity, fire pit, functional brick BBQ, detached two car garage with a floored attic for extra storage and an oversized shed. There are storage areas galore in the backyard alone. There is also a full unfinished basement and pull-down stairs to the attic storage area. Conveniently located close to shopping, medical facilities, Concord Mall, Trader Joe's, Whole Foods and the many other area attractions. No sales tax in Delaware.
Location
State DE
County New Castle
Area Brandywine (30901)
Zoning NC6.5
Rooms
Other Rooms Living Room, Dining Room, Primary Bedroom, Bedroom 2, Bedroom 3, Kitchen, Family Room, Breakfast Room, Other, Office
Basement Full, Outside Entrance, Sump Pump, Unfinished, Windows
Interior
Interior Features Breakfast Area, Built-Ins, Ceiling Fan(s), Family Room Off Kitchen, Kitchen - Eat-In, Kitchen - Table Space, Stall Shower, Wood Floors
Hot Water Electric
Heating Baseboard - Electric, Radiator
Cooling Window Unit(s)
Fireplaces Number 1
Fireplaces Type Equipment, Wood
Equipment Built-In Microwave, Dishwasher, Disposal, Dryer, Humidifier, Microwave, Oven/Range - Electric, Washer, Water Heater
Fireplace Y
Appliance Built-In Microwave, Dishwasher, Disposal, Dryer, Humidifier, Microwave, Oven/Range - Electric, Washer, Water Heater
Heat Source Natural Gas
Laundry Basement
Exterior
Exterior Feature Patio(s), Balcony
Parking Features Garage - Side Entry, Oversized
Garage Spaces 4.0
Fence Chain Link
Water Access N
Accessibility None
Porch Patio(s), Balcony
Total Parking Spaces 4
Garage Y
Building
Story 2
Sewer Public Sewer
Water Public
Architectural Style Colonial, Dutch
Level or Stories 2
Additional Building Above Grade, Below Grade
New Construction N
Schools
School District Brandywine
Others
Senior Community No
Tax ID 0607700429
Ownership Fee Simple
SqFt Source Estimated
Special Listing Condition Standard
Read Less
Want to know what your home might be worth? Contact us for a FREE valuation!

Our team is ready to help you sell your home for the highest possible price ASAP

Bought with Tia A Gianakis • Concord Realty Group
GET MORE INFORMATION





