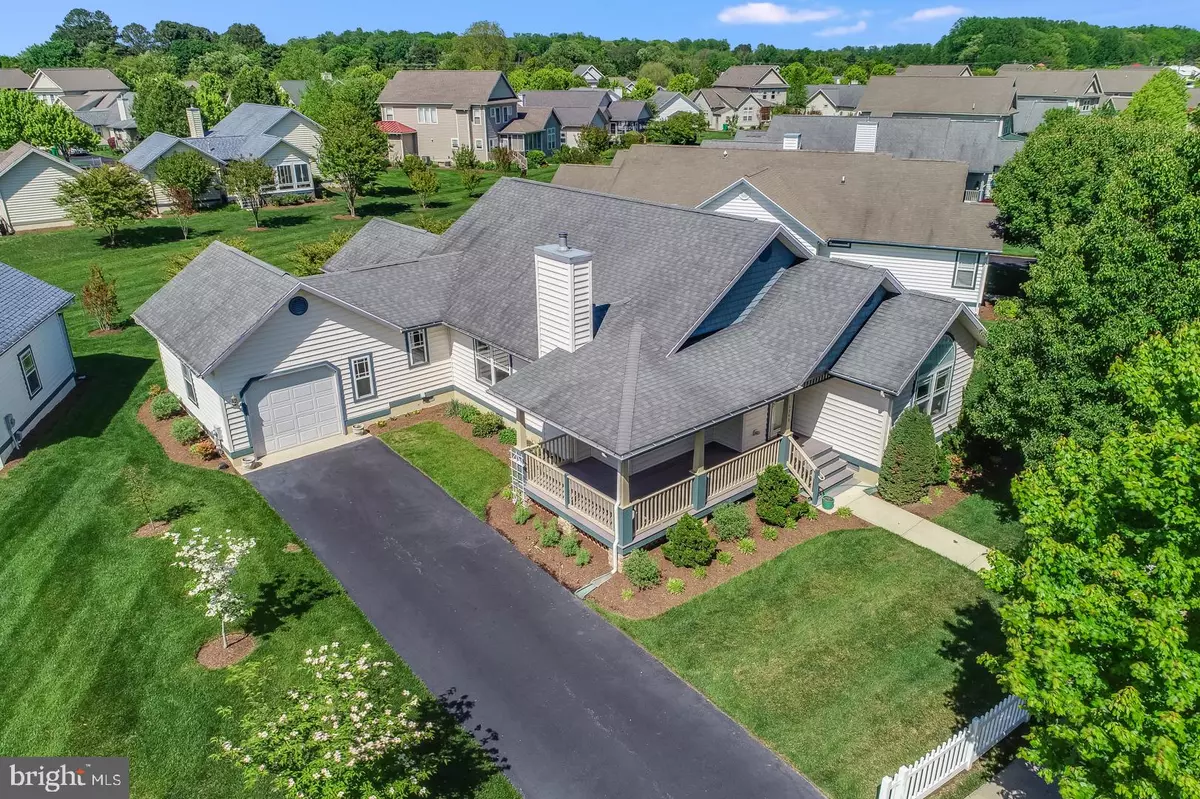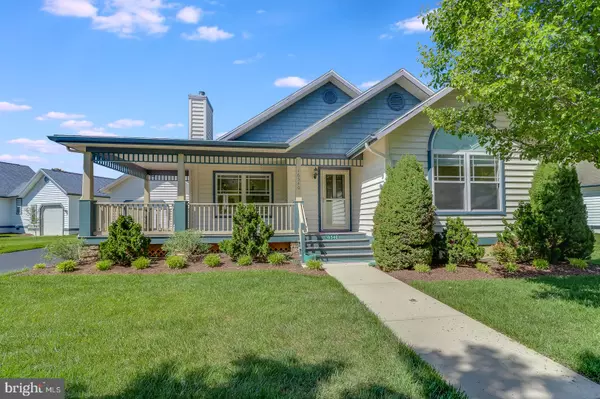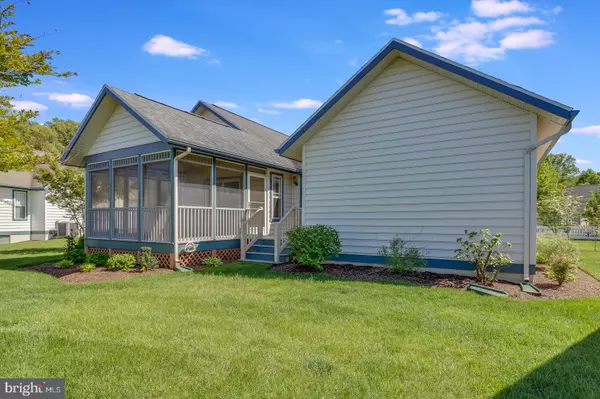$290,000
$299,900
3.3%For more information regarding the value of a property, please contact us for a free consultation.
16540 JOHN ROWLAND TRL Milton, DE 19968
3 Beds
2 Baths
1,749 SqFt
Key Details
Sold Price $290,000
Property Type Condo
Sub Type Condo/Co-op
Listing Status Sold
Purchase Type For Sale
Square Footage 1,749 sqft
Price per Sqft $165
Subdivision Paynters Mill
MLS Listing ID DESU139350
Sold Date 06/27/19
Style Coastal
Bedrooms 3
Full Baths 2
Condo Fees $850/qua
HOA Fees $103/qua
HOA Y/N Y
Abv Grd Liv Area 1,749
Originating Board BRIGHT
Year Built 2004
Annual Tax Amount $1,028
Tax Year 2018
Lot Dimensions 0.00 x 0.00
Property Description
Did you dream of the house with the relaxing front porch, a white picket fence, and one level living? Then look no further! The current owners have moved to be closer to family and are leaving this great home for you! No need to worry about a thing. The owners have replaced the Heater (16), A/C (19) and hot water (17). This home is in move in condition. Once you step inside, this home just welcomes you in. It is an open, flowing floor plan designed for comfort and ease of entertaining. The kitchen is bright and full of sunshine! There are 3 large bedrooms with lots of beautiful windows. This is carefree living at its finest. Lawn to enjoy without the work! Exterior maintenance is a non-issue! Be free to travel without worry. This is a beautiful established tree-lined community with a community pool, tennis courts, play area, walking trails and shopping. Live your best life here!
Location
State DE
County Sussex
Area Broadkill Hundred (31003)
Zoning L
Rooms
Other Rooms Living Room, Dining Room, Primary Bedroom, Bedroom 2, Kitchen, Bedroom 1, Laundry, Screened Porch
Main Level Bedrooms 3
Interior
Interior Features Breakfast Area, Ceiling Fan(s), Kitchen - Island, Primary Bath(s)
Hot Water Electric
Heating Heat Pump - Gas BackUp
Cooling Central A/C
Flooring Carpet, Ceramic Tile, Hardwood
Fireplaces Number 1
Equipment Built-In Microwave, Dishwasher, Dryer, Icemaker, Oven - Single
Fireplace Y
Window Features Energy Efficient,Screens
Appliance Built-In Microwave, Dishwasher, Dryer, Icemaker, Oven - Single
Heat Source Natural Gas
Laundry Main Floor
Exterior
Exterior Feature Deck(s), Porch(es), Wrap Around
Parking Features Built In
Garage Spaces 1.0
Utilities Available Cable TV
Amenities Available Basketball Courts, Club House, Common Grounds, Community Center, Fitness Center, Jog/Walk Path, Meeting Room
Water Access N
Roof Type Architectural Shingle
Accessibility None
Porch Deck(s), Porch(es), Wrap Around
Attached Garage 1
Total Parking Spaces 1
Garage Y
Building
Story 1
Foundation Crawl Space
Sewer Public Sewer
Water Public
Architectural Style Coastal
Level or Stories 1
Additional Building Above Grade, Below Grade
Structure Type 9'+ Ceilings
New Construction N
Schools
School District Cape Henlopen
Others
HOA Fee Include All Ground Fee,Common Area Maintenance,Ext Bldg Maint,Insurance,Lawn Maintenance,Road Maintenance,Snow Removal,Trash
Senior Community No
Tax ID 235-22.00-972.04-183
Ownership Fee Simple
SqFt Source Assessor
Acceptable Financing Cash, Conventional, FHA
Listing Terms Cash, Conventional, FHA
Financing Cash,Conventional,FHA
Special Listing Condition Standard
Read Less
Want to know what your home might be worth? Contact us for a FREE valuation!

Our team is ready to help you sell your home for the highest possible price ASAP

Bought with Debbie Shearer • Active Adults Realty

GET MORE INFORMATION





