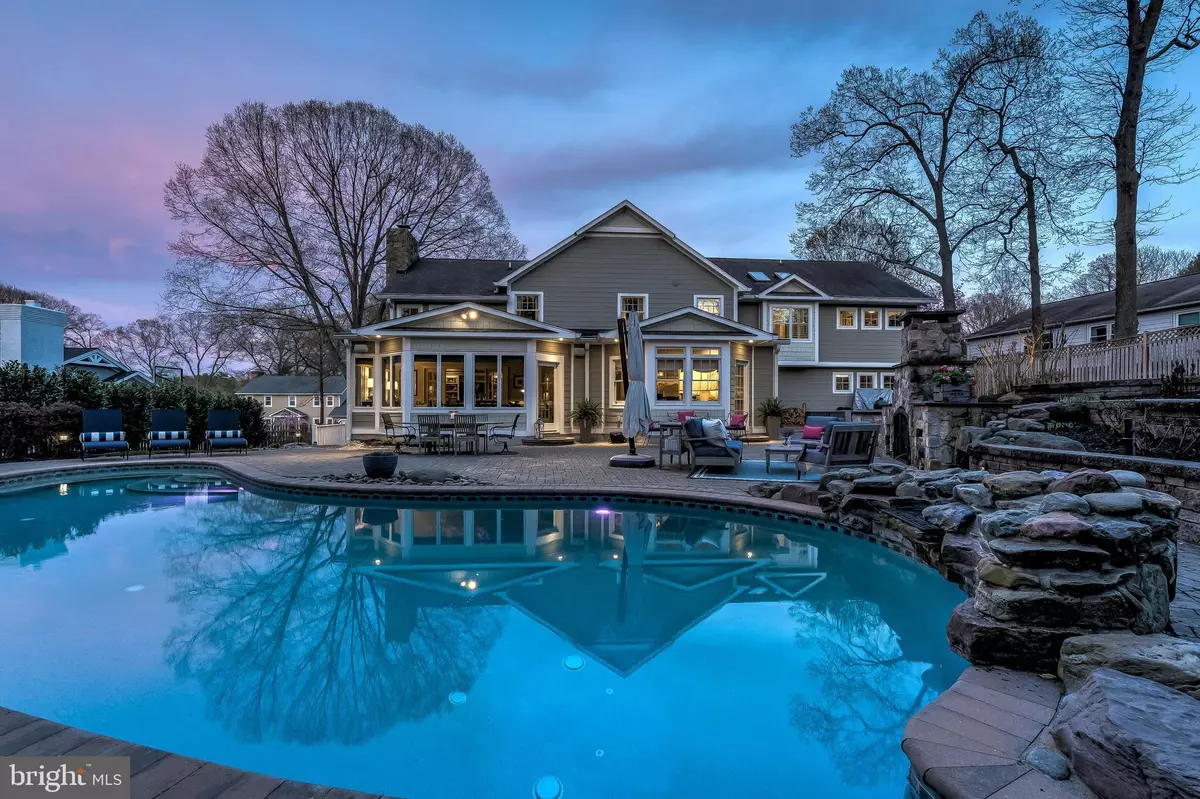$1,000,000
$995,000
0.5%For more information regarding the value of a property, please contact us for a free consultation.
356 DUN ROBBIN DR Severna Park, MD 21146
4 Beds
5 Baths
5,035 SqFt
Key Details
Sold Price $1,000,000
Property Type Single Family Home
Sub Type Detached
Listing Status Sold
Purchase Type For Sale
Square Footage 5,035 sqft
Price per Sqft $198
Subdivision Kearney Manor
MLS Listing ID MDAA396090
Sold Date 06/27/19
Style Transitional
Bedrooms 4
Full Baths 3
Half Baths 2
HOA Y/N N
Abv Grd Liv Area 4,235
Originating Board BRIGHT
Year Built 1967
Annual Tax Amount $7,413
Tax Year 2018
Lot Size 0.347 Acres
Acres 0.35
Property Description
Timelessly remodeled, this impeccable four bedroom, three full and two half bath custom home presents a high-quality interior that is functional, elegantly appointed, and exquisitely crafted. With over 4,200 square feet of remarkable living spaces, the residence offers an open floor plan featuring a grand gourmet kitchen with over-sized island, Professional grade GE Monogram appliances and wet bar with wine reserve that opens into the Family Room and bright Sunroom. Second level highlights include the master retreat with two generously proportioned walk-in closets, soaking tub with heater and glass enclosed shower as well as a Guest Suite with full bath, walk-in closet and access to expansive bonus room, which is perfect for an office or playroom. A large partially finished basement is brimming with potential and currently makes for an excellent recreation room. The home is completed by an exquisitely landscaped backyard, with freeform saltwater pool featuring waterfall and seating platform, outdoor lighting and surround sound. The custom gourmet outdoor kitchen features leathered granite, stainless grill and burner as well as a gorgeous stone fireplace with ample seating, making this the perfect oasis for entertaining and leisure.
Location
State MD
County Anne Arundel
Zoning R2
Rooms
Other Rooms Dining Room, Primary Bedroom, Bedroom 2, Bedroom 3, Bedroom 4, Kitchen, Family Room, Sun/Florida Room, Exercise Room, Great Room, Laundry, Office, Bathroom 2, Bathroom 3, Bonus Room, Primary Bathroom
Basement Full, Daylight, Partial, Partially Finished
Interior
Interior Features Wet/Dry Bar, Double/Dual Staircase, Family Room Off Kitchen, Formal/Separate Dining Room, Kitchen - Gourmet, Kitchen - Island, Kitchen - Table Space, Primary Bath(s), Pantry, Upgraded Countertops, Walk-in Closet(s), Wood Floors
Heating Heat Pump - Gas BackUp
Cooling Central A/C
Flooring Hardwood
Fireplaces Number 1
Fireplaces Type Stone
Equipment Built-In Microwave, Dishwasher, Dryer - Electric, Oven - Double, Refrigerator, Stove, Washer - Front Loading, Water Heater
Fireplace Y
Window Features Double Pane
Appliance Built-In Microwave, Dishwasher, Dryer - Electric, Oven - Double, Refrigerator, Stove, Washer - Front Loading, Water Heater
Heat Source Natural Gas
Laundry Upper Floor
Exterior
Exterior Feature Patio(s)
Parking Features Garage - Front Entry, Garage Door Opener
Garage Spaces 6.0
Pool Heated, In Ground, Saltwater
Water Access N
Roof Type Architectural Shingle
Accessibility None
Porch Patio(s)
Attached Garage 2
Total Parking Spaces 6
Garage Y
Building
Story 3+
Sewer Community Septic Tank, Private Septic Tank
Water Public
Architectural Style Transitional
Level or Stories 3+
Additional Building Above Grade, Below Grade
New Construction N
Schools
Elementary Schools Benfield
Middle Schools Severna Park
High Schools Severna Park
School District Anne Arundel County Public Schools
Others
Senior Community No
Tax ID 020345113601550
Ownership Fee Simple
SqFt Source Assessor
Security Features Security System
Special Listing Condition Standard
Read Less
Want to know what your home might be worth? Contact us for a FREE valuation!

Our team is ready to help you sell your home for the highest possible price ASAP

Bought with Keene Barroll • Cummings & Co. Realtors

GET MORE INFORMATION





