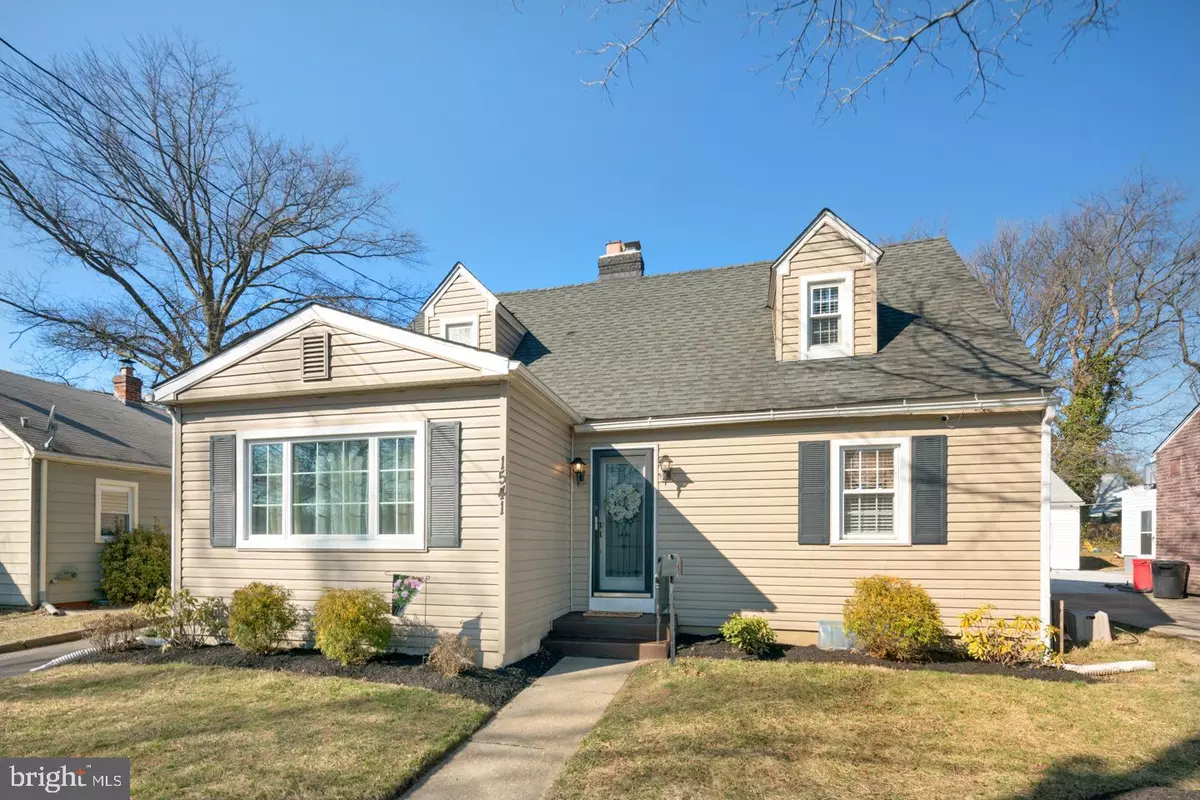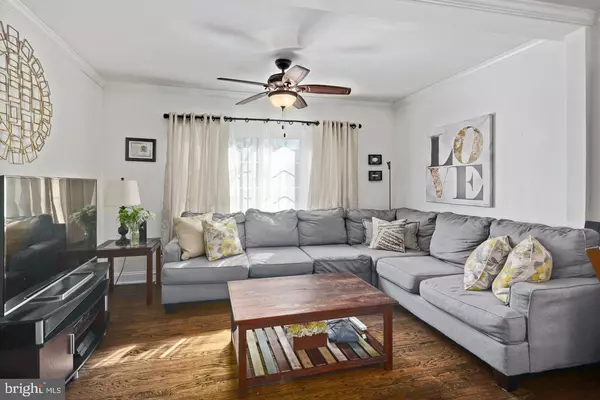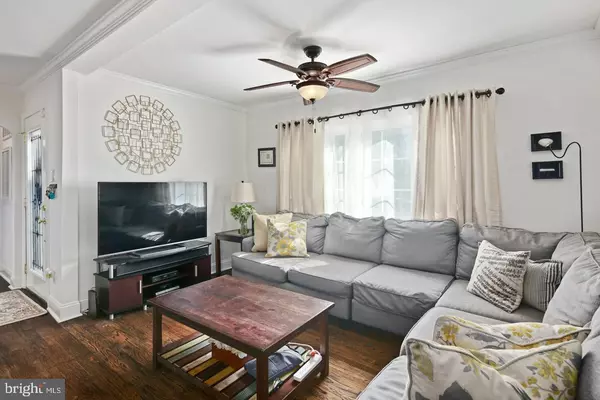$262,000
$259,900
0.8%For more information regarding the value of a property, please contact us for a free consultation.
1541 MAPLE AVE Haddon Heights, NJ 08035
4 Beds
2 Baths
1,494 SqFt
Key Details
Sold Price $262,000
Property Type Single Family Home
Sub Type Detached
Listing Status Sold
Purchase Type For Sale
Square Footage 1,494 sqft
Price per Sqft $175
Subdivision None Available
MLS Listing ID NJCD348636
Sold Date 06/28/19
Style Cape Cod
Bedrooms 4
Full Baths 2
HOA Y/N N
Abv Grd Liv Area 1,494
Originating Board BRIGHT
Year Built 1950
Annual Tax Amount $7,994
Tax Year 2018
Lot Size 6,250 Sqft
Acres 0.14
Lot Dimensions 50.00 x 125.00
Property Description
Charm and personality! This lovely updated home is move-in ready. As you enter the home you will notice the hardwood flooring, fireplace with beautiful hearth & mantel, recessed lighting, fresh paint and upgrades throughout. The first floor offers a large Living Room and Dining Room combination with lots of windows to makes it bright & cheery, gourmet Kitchen with granite countertops, solid wood cabinets with soft door and drawer return, high end tile back splash and all stainless steel appliances and a step down to the laundry room with stainless stackable washer and dryer. Also on the first floor are two bedrooms and a full updated bathroom with two vanities and a large walk-in ceramic tile shower stall. The second floor boasts 2 great size bedrooms and another full bathroom with tub/shower with ceramic tile surround. Large Vinyl privacy fenced in backyard with in-ground pool, rear patio, fire pit area and a 1-car detached garage off the long blacktop driveway. Close to major highways and within walking distance to locals schools!
Location
State NJ
County Camden
Area Haddon Heights Boro (20418)
Zoning RESIDENTIAL
Rooms
Other Rooms Living Room, Dining Room, Bedroom 2, Bedroom 3, Bedroom 4, Kitchen, Bedroom 1, Laundry
Main Level Bedrooms 2
Interior
Heating Forced Air
Cooling Central A/C
Fireplaces Number 1
Fireplaces Type Wood
Fireplace Y
Heat Source Natural Gas
Exterior
Parking Features Garage - Front Entry
Garage Spaces 1.0
Pool In Ground
Water Access N
Accessibility None
Total Parking Spaces 1
Garage Y
Building
Story 1.5
Sewer Public Sewer
Water Public
Architectural Style Cape Cod
Level or Stories 1.5
Additional Building Above Grade, Below Grade
New Construction N
Schools
Elementary Schools Glenview Avenue E.S.
Middle Schools Haddon Heights Jr Sr
High Schools Haddon Heights H.S.
School District Haddon Heights Schools
Others
Senior Community No
Tax ID 18-00100-00013
Ownership Fee Simple
SqFt Source Assessor
Special Listing Condition Standard
Read Less
Want to know what your home might be worth? Contact us for a FREE valuation!

Our team is ready to help you sell your home for the highest possible price ASAP

Bought with Andrew Hirsch • RE/MAX ONE Realty-Moorestown

GET MORE INFORMATION





