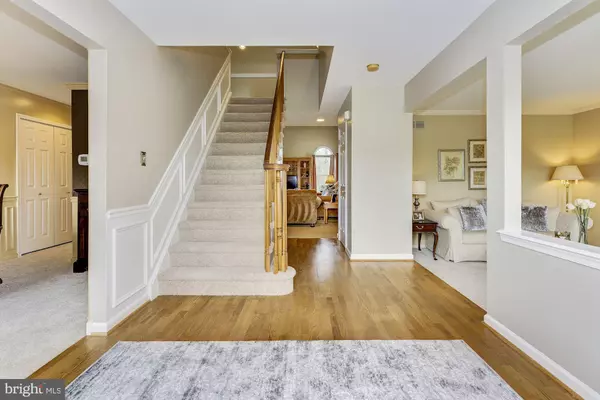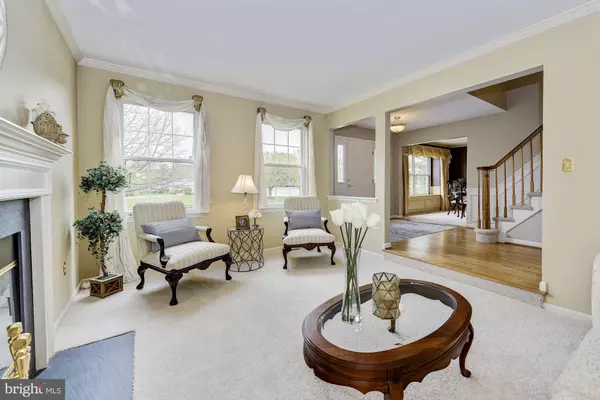$435,000
$449,900
3.3%For more information regarding the value of a property, please contact us for a free consultation.
147 PREAMBLE DR Marlton, NJ 08053
4 Beds
3 Baths
2,586 SqFt
Key Details
Sold Price $435,000
Property Type Single Family Home
Sub Type Detached
Listing Status Sold
Purchase Type For Sale
Square Footage 2,586 sqft
Price per Sqft $168
Subdivision Ravenscliff
MLS Listing ID NJBL342780
Sold Date 06/27/19
Style Traditional
Bedrooms 4
Full Baths 2
Half Baths 1
HOA Y/N N
Abv Grd Liv Area 2,586
Originating Board BRIGHT
Year Built 1996
Annual Tax Amount $10,299
Tax Year 2018
Lot Size 10,890 Sqft
Acres 0.25
Lot Dimensions 0.00 x 0.00
Property Description
This Charming Spacious 4 bedroom, 2.5 bath home is located in the desirable community of Ravenscliff. As you approach 147 Preamble drive you'll notice the professional landscaping, EP Henry walkway and brick steps - All the makings for a great curb appeal. Entering the home, you'll be greeted by the warmth of the hardwood flooring, new carpeting and neutral decor. The first floor consist of a sunken living room with a wood burning fireplace, formal dining room with window seating, custom molding and trim. Spacious kitchen, new flooring and stainless steel appliances. The breakfast area has double sliding doors that step out to a raised EP Henry patio which overlooks the beautiful open space. Adjacent to the kitchen is a generous size family room with a vaulted ceiling. There is also an office that can be accessed from the family room. The upstairs has 4 generous size bedrooms. The master bedroom has a walk in custom closet, vanity area and an en suit bathroom. The en suite has a double sink vanity, shower stahl and soaking tub. There is also a laundering area conveniently located on the second floor. The lower level has a finished basement with plenty of room for exercise equipment, tv area and storage. Newer AC system and brand new water heater. This home is conveniently located near major highways, restaurants and shopping areas. This could be your happy place, it's a must see!!
Location
State NJ
County Burlington
Area Evesham Twp (20313)
Zoning MD
Rooms
Other Rooms Living Room, Dining Room, Primary Bedroom, Bedroom 2, Bedroom 3, Bedroom 4, Kitchen, Family Room, Foyer, Office, Primary Bathroom, Full Bath, Half Bath
Basement Partially Finished, Space For Rooms, Windows, Sump Pump, Interior Access
Interior
Heating Forced Air
Cooling Central A/C
Flooring Carpet, Ceramic Tile
Fireplaces Number 1
Fireplaces Type Wood
Fireplace Y
Heat Source Natural Gas
Laundry Upper Floor
Exterior
Parking Features Garage - Rear Entry, Garage - Front Entry, Inside Access
Garage Spaces 6.0
Water Access N
Accessibility None
Attached Garage 2
Total Parking Spaces 6
Garage Y
Building
Story 2
Sewer No Septic System
Water Public
Architectural Style Traditional
Level or Stories 2
Additional Building Above Grade, Below Grade
New Construction N
Schools
High Schools Cherokee
School District Evesham Township
Others
Senior Community No
Tax ID 13-00011 37-00001
Ownership Fee Simple
SqFt Source Assessor
Security Features Security System,Smoke Detector,Exterior Cameras,Carbon Monoxide Detector(s)
Acceptable Financing Conventional, Cash
Listing Terms Conventional, Cash
Financing Conventional,Cash
Special Listing Condition Standard
Read Less
Want to know what your home might be worth? Contact us for a FREE valuation!

Our team is ready to help you sell your home for the highest possible price ASAP

Bought with Leslie Santos • Redfin

GET MORE INFORMATION





