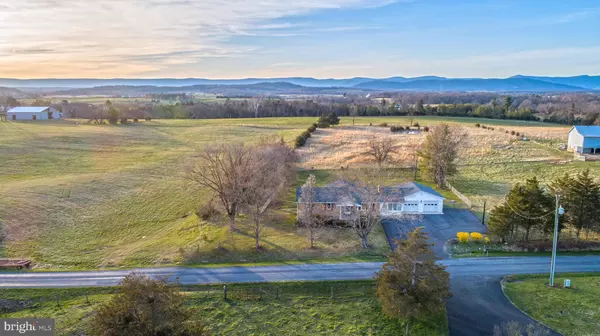$263,000
$263,000
For more information regarding the value of a property, please contact us for a free consultation.
1465 HAMBURG RD Edinburg, VA 22824
3 Beds
2 Baths
1,691 SqFt
Key Details
Sold Price $263,000
Property Type Single Family Home
Sub Type Detached
Listing Status Sold
Purchase Type For Sale
Square Footage 1,691 sqft
Price per Sqft $155
Subdivision None Available
MLS Listing ID VASH115460
Sold Date 06/27/19
Style Ranch/Rambler
Bedrooms 3
Full Baths 2
HOA Y/N N
Abv Grd Liv Area 1,691
Originating Board BRIGHT
Year Built 1974
Annual Tax Amount $1,308
Tax Year 2018
Lot Size 0.688 Acres
Acres 0.69
Property Sub-Type Detached
Property Description
Meticulously maintained Brick Rancher w/full unfinished basement. $100,000 in recent improvements to include an oversided 2 car garage w/dbl doors leading out to back yard for lawn mowing equipment. Enlarged asphalt driveway. Gorgeous Screened in Porch with cathedral ceilings, ceiling fan, trex decking and no maintenance vinyl railings. Beautifully fenced back yard and lovely landscaping. New HVAC, New Cooktop, New windows, new paint, new laminate and tile flooring. Upgraded panel box, newer hot water heater, trenching downspouts away from home. Conventional Septic and Well. Surrounded by beautiful farm land and conveniently located to everything. Two woodburning fireplaces which have been converted to propane gas. New 200 Amp Eletric Panel. Beautiful built-in cabinet in large eat in kitchen.
Location
State VA
County Shenandoah
Zoning RES
Direction East
Rooms
Other Rooms Living Room, Primary Bedroom, Bedroom 2, Bedroom 3, Kitchen, Basement, Laundry, Bathroom 1, Bathroom 2, Screened Porch
Basement Full
Main Level Bedrooms 3
Interior
Interior Features Built-Ins, Combination Kitchen/Dining, Entry Level Bedroom, Kitchen - Country, Kitchen - Eat-In, Kitchen - Table Space, Primary Bath(s)
Heating Heat Pump(s)
Cooling Central A/C
Fireplaces Number 2
Fireplaces Type Brick, Gas/Propane, Insert, Mantel(s), Wood
Furnishings No
Fireplace Y
Heat Source Electric
Laundry Hookup, Main Floor
Exterior
Parking Features Garage - Front Entry, Garage Door Opener, Oversized
Garage Spaces 6.0
Water Access N
View Mountain, Pasture, Scenic Vista
Accessibility None
Attached Garage 2
Total Parking Spaces 6
Garage Y
Building
Story 2
Sewer Septic = # of BR
Water Well
Architectural Style Ranch/Rambler
Level or Stories 2
Additional Building Above Grade
New Construction N
Schools
Elementary Schools Ashby-Lee
Middle Schools North Fork
High Schools Stonewall Jackson
School District Shenandoah County Public Schools
Others
Senior Community No
Tax ID 068 A 153
Ownership Fee Simple
SqFt Source Estimated
Special Listing Condition Standard
Read Less
Want to know what your home might be worth? Contact us for a FREE valuation!

Our team is ready to help you sell your home for the highest possible price ASAP

Bought with Cherrie Wine • Johnston and Rhodes Real Estate
GET MORE INFORMATION





