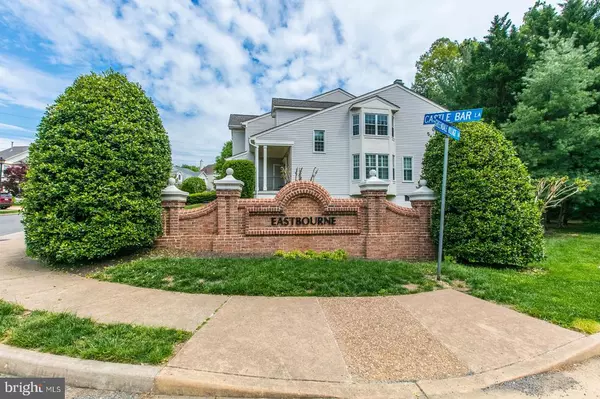$758,000
$765,000
0.9%For more information regarding the value of a property, please contact us for a free consultation.
5429 CASTLE BAR LN Alexandria, VA 22315
5 Beds
4 Baths
3,760 SqFt
Key Details
Sold Price $758,000
Property Type Single Family Home
Sub Type Detached
Listing Status Sold
Purchase Type For Sale
Square Footage 3,760 sqft
Price per Sqft $201
Subdivision Kingstowne
MLS Listing ID VAFX1056102
Sold Date 06/25/19
Style Colonial
Bedrooms 5
Full Baths 3
Half Baths 1
HOA Fees $104/mo
HOA Y/N Y
Abv Grd Liv Area 2,910
Originating Board BRIGHT
Year Built 1996
Annual Tax Amount $8,530
Tax Year 2019
Lot Size 4,629 Sqft
Acres 0.11
Property Description
PRICE ADJUSTED! STUNNING and rarely offered 5 b/r 3.5 bath Buckingham model in Kingstowne's Eastbourne community! Grand entry from covered sitting-porch into 2-story foyer, flanked by formal dining and living room. Double-sided wood burning fireplace with mantle and built-in bookcases. Expansive kitchen with corian counters, breakfast bar, additional cabinetry and custom built corner china insert. SS appliances, 2 door gas stove/oven. Double sets of doors lead to very private back deck. Family room off kitchen. All hardwoods on main level - high ceilings, recessed lighting, plantation shutters! Upstairs this home features 4 oversized bedrooms including huge master suite with a gorgeous remodel of the master bath - contemporary "walk in" open shower, sep. toilet room, dual vanities. All bedrooms are very spacious! Downstairs, a walk-out finished basement with large rec room and enough area to create a media room - 5th legal bedroom and full bath, walk out to patio. Utility room with laundry. New roof 2014 (30 yr Arch. shingles), new windows 2014, new HVAC 2019. New Carpet 2019 and freshly painted top to bottom! All the amazing Kingstowne amenities - pools, fitness centers, etc - walk to shopping/theatre - school bus stop right down from front door. Bus to metro right around the corner. 2 miles to Van Dorn metro or Springfield metro.
Location
State VA
County Fairfax
Zoning 304
Direction West
Rooms
Other Rooms Living Room, Dining Room, Primary Bedroom, Bedroom 2, Bedroom 3, Bedroom 4, Bedroom 5, Kitchen, Family Room
Basement Full, Fully Finished, Outside Entrance, Rear Entrance, Walkout Level, Windows
Interior
Interior Features Attic, Bar, Breakfast Area, Built-Ins, Carpet, Ceiling Fan(s), Dining Area, Family Room Off Kitchen, Floor Plan - Traditional, Kitchen - Country, Primary Bath(s), Pantry, Recessed Lighting, Upgraded Countertops, Walk-in Closet(s), Window Treatments, Wood Floors
Hot Water Natural Gas
Cooling Central A/C
Flooring Hardwood, Carpet
Fireplaces Number 1
Fireplaces Type Fireplace - Glass Doors, Mantel(s), Wood
Equipment Built-In Range, Dishwasher, Disposal, Dryer, Exhaust Fan, Icemaker, Oven/Range - Gas, Dryer - Electric, Refrigerator, Stainless Steel Appliances, Washer, Water Heater
Furnishings No
Fireplace Y
Window Features Double Pane,Energy Efficient,Low-E,Screens,Vinyl Clad
Appliance Built-In Range, Dishwasher, Disposal, Dryer, Exhaust Fan, Icemaker, Oven/Range - Gas, Dryer - Electric, Refrigerator, Stainless Steel Appliances, Washer, Water Heater
Heat Source Natural Gas
Laundry Basement
Exterior
Exterior Feature Deck(s), Patio(s), Porch(es)
Parking Features Garage - Front Entry, Garage Door Opener
Garage Spaces 2.0
Utilities Available Cable TV Available, Fiber Optics Available, Under Ground
Amenities Available Basketball Courts, Bike Trail, Common Grounds, Community Center, Exercise Room, Fitness Center, Jog/Walk Path, Lake, Party Room, Picnic Area, Pool - Outdoor, Soccer Field, Swimming Pool, Tennis Courts, Tot Lots/Playground, Volleyball Courts
Water Access N
Roof Type Architectural Shingle
Accessibility None
Porch Deck(s), Patio(s), Porch(es)
Attached Garage 2
Total Parking Spaces 2
Garage Y
Building
Lot Description Backs to Trees
Story 3+
Sewer Public Sewer
Water Public
Architectural Style Colonial
Level or Stories 3+
Additional Building Above Grade, Below Grade
Structure Type High
New Construction N
Schools
Elementary Schools Lane
Middle Schools Twain
High Schools Edison
School District Fairfax County Public Schools
Others
HOA Fee Include Common Area Maintenance,Pool(s),Recreation Facility,Reserve Funds,Snow Removal,Trash
Senior Community No
Tax ID 0912 12430080
Ownership Fee Simple
SqFt Source Estimated
Horse Property N
Special Listing Condition Standard
Read Less
Want to know what your home might be worth? Contact us for a FREE valuation!

Our team is ready to help you sell your home for the highest possible price ASAP

Bought with William M Verno I • RE/MAX Executives

GET MORE INFORMATION





