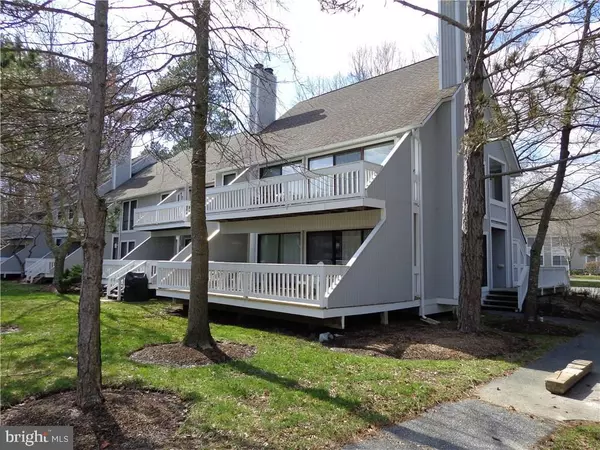$325,000
$349,000
6.9%For more information regarding the value of a property, please contact us for a free consultation.
39252 W LAKE CT #3002 Bethany Beach, DE 19930
3 Beds
2 Baths
1,350 SqFt
Key Details
Sold Price $325,000
Property Type Condo
Sub Type Condo/Co-op
Listing Status Sold
Purchase Type For Sale
Square Footage 1,350 sqft
Price per Sqft $240
Subdivision Sea Colony West
MLS Listing ID 1001571064
Sold Date 06/24/19
Style Unit/Flat
Bedrooms 3
Full Baths 2
Condo Fees $1,227/qua
HOA Fees $202/qua
HOA Y/N Y
Abv Grd Liv Area 1,350
Originating Board SCAOR
Year Built 1984
Property Description
Sea Colony Three Bedroom Tennis Villa overlooking the communities largest lake. Adjacent to the Tennis Center with its' indoor and outdoor championship quality courts and the Freeman Fitness Center with a new Olympic indoor pool, an outdoor pool, gym and state of the art fitness facility. Walk, bike or take the free shuttles to our one-half mile of private ocean beach or walk into town and enjoy the boardwalk, shoppes and fine dining. A successful vacation rental property which has generated over $45,000 over the past three summers. Offered fully furnished and move-in ready. Wood burning fireplace provides a cozy atmosphere for Fall and Winter weekend hideaway weekends. Successful vacation rental property. Fully booked until Sept. 8th.
Location
State DE
County Sussex
Area Baltimore Hundred (31001)
Zoning RESIDENTIAL
Rooms
Main Level Bedrooms 3
Interior
Interior Features Breakfast Area, Entry Level Bedroom
Hot Water Electric
Heating Forced Air, Heat Pump(s)
Cooling Central A/C, Heat Pump(s)
Flooring Carpet, Vinyl
Fireplaces Type Wood
Equipment Dishwasher, Disposal, Microwave, Oven/Range - Electric, Range Hood, Refrigerator, Washer/Dryer Stacked, Water Heater
Furnishings Yes
Fireplace N
Window Features Screens
Appliance Dishwasher, Disposal, Microwave, Oven/Range - Electric, Range Hood, Refrigerator, Washer/Dryer Stacked, Water Heater
Heat Source Electric
Exterior
Exterior Feature Deck(s)
Garage Spaces 2.0
Pool Other
Utilities Available Cable TV Available
Amenities Available Beach, Bike Trail, Cable, Community Center, Hot tub, Tot Lots/Playground, Swimming Pool, Pool - Outdoor, Sauna, Security, Tennis - Indoor, Tennis Courts, Water/Lake Privileges
Water Access Y
View Lake, Pond
Roof Type Architectural Shingle
Accessibility 2+ Access Exits
Porch Deck(s)
Total Parking Spaces 2
Garage N
Building
Lot Description Cul-de-sac, Trees/Wooded
Story 1
Foundation Pilings
Sewer Public Sewer
Water Public
Architectural Style Unit/Flat
Level or Stories 1
Additional Building Above Grade
New Construction N
Schools
School District Indian River
Others
HOA Fee Include Cable TV,Common Area Maintenance,Ext Bldg Maint,High Speed Internet,Insurance
Senior Community No
Tax ID 134-17.00-48.00-3002
Ownership Condominium
Security Features Smoke Detector
Acceptable Financing Conventional
Listing Terms Conventional
Financing Conventional
Special Listing Condition Standard
Read Less
Want to know what your home might be worth? Contact us for a FREE valuation!

Our team is ready to help you sell your home for the highest possible price ASAP

Bought with SARAH FRENCH • Long & Foster Real Estate, Inc.

GET MORE INFORMATION





